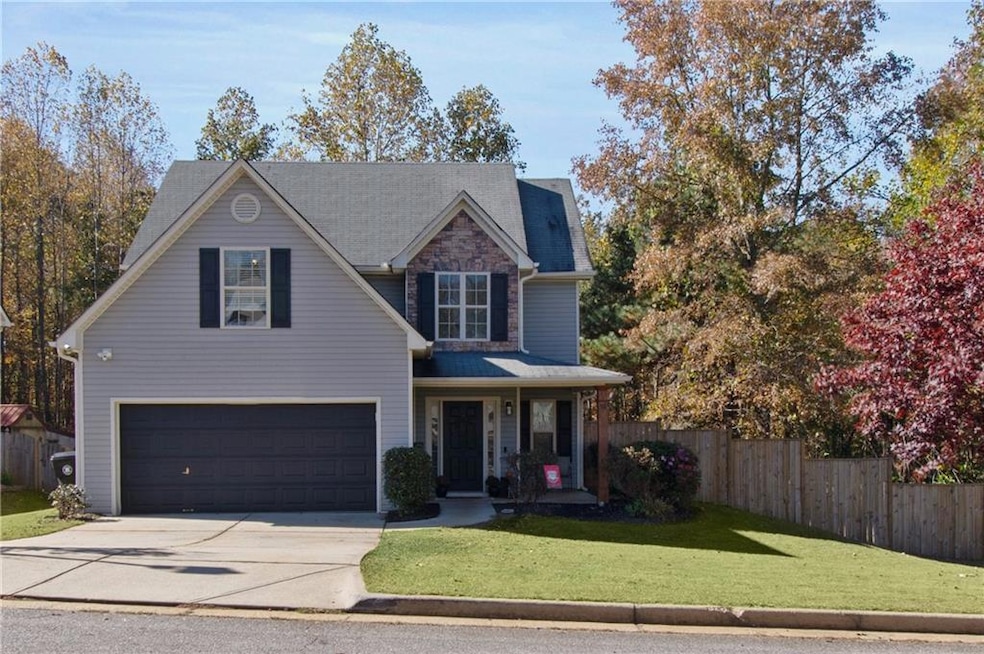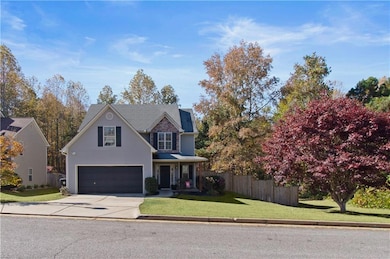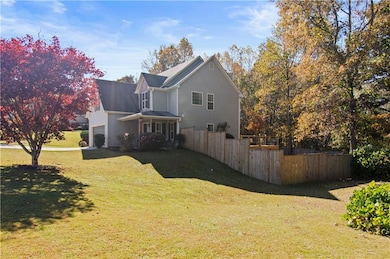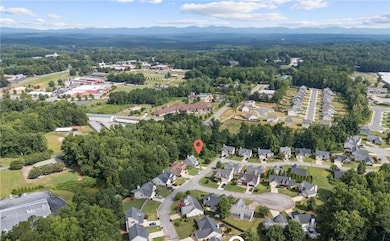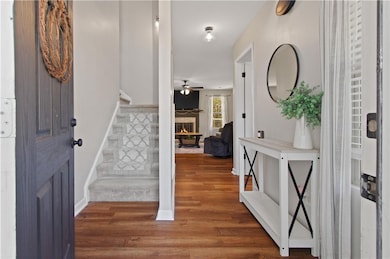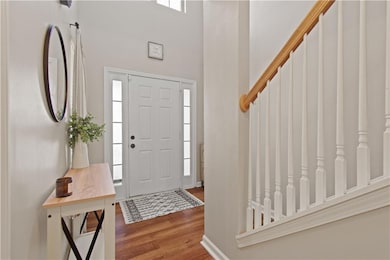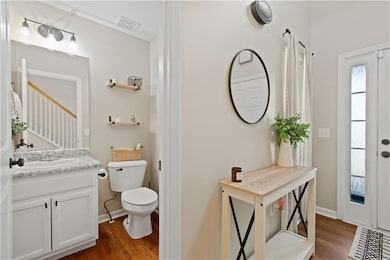10 Sandberg Way Dawsonville, GA 30534
Estimated payment $2,181/month
Highlights
- View of Trees or Woods
- Oversized primary bedroom
- Wood Flooring
- Robinson Elementary School Rated 9+
- Traditional Architecture
- Corner Lot
About This Home
Location, Location, Location! Welcome to this beautiful 4-bedroom, 2.5 bathroom home perfectly situated on the largest corner lot in the neighborhood and best of all....NO HOA! Feel free to purchase that new shed or basketball goal in the driveway! Conveniently located right across from Dawson County High School and just minutes from downtown Dawsonville, you’ll love being close to all the seasonal festivals, local shops, and restaurants the area has to offer. Easy access to Hwy 400 makes commuting north or south a breeze. This home truly has all the updates you want and need! The exterior features fresh painted garage door & shutters, a brand-new wooden fence, and a brand-new 2025 lighted deck perfect for grilling and entertaining. The dreamy backyard offers tons of space for gatherings, play, or simply relaxing. Inside, you’ll love the open-concept layout that flows from the kitchen into the living room perfect for keeping everyone connected. The living room features a cozy painted stone fireplace that’s truly the centerpiece of the space! You’ll find newly painted kitchen cabinets, updated kitchen countertops, modern hardware, and stylish light fixtures throughout home. Upstairs, the large primary bedroom features a huge closet and the updated primary bath shines with new white quartz countertops and a fresh, clean look you’ll love. The 4th bedroom is perfect for a home office, playroom, or guest space whatever fits your lifestyle best! Every detail has been thoughtfully updated to make this home move-in ready. Don’t miss your chance to own this updated gem for under $400K! Homes like this don’t come along often so schedule your showing today!
Listing Agent
Berkshire Hathaway HomeServices Georgia Properties License #375396 Listed on: 11/07/2025

Home Details
Home Type
- Single Family
Est. Annual Taxes
- $2,092
Year Built
- Built in 2007
Lot Details
- 9,583 Sq Ft Lot
- Property fronts a private road
- Wood Fence
- Corner Lot
- Back Yard Fenced and Front Yard
Parking
- 2 Car Garage
- Garage Door Opener
Property Views
- Woods
- Neighborhood
Home Design
- Traditional Architecture
- Composition Roof
- Vinyl Siding
- Concrete Perimeter Foundation
Interior Spaces
- 1,636 Sq Ft Home
- 2-Story Property
- Rear Stairs
- Tray Ceiling
- Stone Fireplace
- Electric Fireplace
- Aluminum Window Frames
- Two Story Entrance Foyer
- Family Room
- Living Room with Fireplace
- Fire and Smoke Detector
Kitchen
- Open to Family Room
- Gas Oven
- Microwave
- Dishwasher
- Solid Surface Countertops
- Wood Stained Kitchen Cabinets
Flooring
- Wood
- Carpet
- Luxury Vinyl Tile
Bedrooms and Bathrooms
- 4 Bedrooms
- Oversized primary bedroom
- Walk-In Closet
- Dual Vanity Sinks in Primary Bathroom
- Separate Shower in Primary Bathroom
Laundry
- Laundry Room
- Laundry on upper level
Outdoor Features
- Patio
- Exterior Lighting
- Rear Porch
Location
- Property is near schools
- Property is near shops
Schools
- Robinson Elementary School
- Dawson County Middle School
- Dawson County High School
Utilities
- Central Heating and Cooling System
- Phone Available
- Cable TV Available
Community Details
- Stonewall Subdivision
Listing and Financial Details
- Assessor Parcel Number 093 009 017
Map
Home Values in the Area
Average Home Value in this Area
Tax History
| Year | Tax Paid | Tax Assessment Tax Assessment Total Assessment is a certain percentage of the fair market value that is determined by local assessors to be the total taxable value of land and additions on the property. | Land | Improvement |
|---|---|---|---|---|
| 2024 | $2,133 | $128,640 | $16,000 | $112,640 |
| 2023 | $2,092 | $129,800 | $16,000 | $113,800 |
| 2022 | $2,185 | $104,480 | $16,000 | $88,480 |
| 2021 | $1,902 | $84,080 | $10,000 | $74,080 |
| 2020 | $1,928 | $81,480 | $10,000 | $71,480 |
| 2019 | $1,733 | $72,600 | $10,000 | $62,600 |
| 2018 | $1,736 | $72,600 | $10,000 | $62,600 |
| 2017 | $1,391 | $58,178 | $12,000 | $46,178 |
| 2016 | $1,314 | $54,936 | $10,000 | $44,936 |
| 2015 | $1,356 | $54,936 | $10,000 | $44,936 |
| 2014 | $1,107 | $43,433 | $6,800 | $36,633 |
| 2013 | -- | $36,003 | $5,600 | $30,403 |
Property History
| Date | Event | Price | List to Sale | Price per Sq Ft | Prior Sale |
|---|---|---|---|---|---|
| 11/14/2025 11/14/25 | Price Changed | $380,000 | -2.6% | $232 / Sq Ft | |
| 11/07/2025 11/07/25 | For Sale | $390,000 | +52.9% | $238 / Sq Ft | |
| 04/07/2021 04/07/21 | Sold | $255,000 | +2.0% | $156 / Sq Ft | View Prior Sale |
| 02/14/2021 02/14/21 | Pending | -- | -- | -- | |
| 02/10/2021 02/10/21 | For Sale | $250,000 | +35.9% | $153 / Sq Ft | |
| 11/10/2017 11/10/17 | Sold | $184,000 | -0.5% | $114 / Sq Ft | View Prior Sale |
| 10/02/2017 10/02/17 | Pending | -- | -- | -- | |
| 06/27/2017 06/27/17 | For Sale | $185,000 | -- | $115 / Sq Ft |
Purchase History
| Date | Type | Sale Price | Title Company |
|---|---|---|---|
| Limited Warranty Deed | $255,000 | First American Mortgage Sln | |
| Warranty Deed | $184,000 | -- | |
| Warranty Deed | -- | -- | |
| Warranty Deed | $178,650 | -- | |
| Deed | $43,900 | -- | |
| Deed | $1,599,000 | -- |
Mortgage History
| Date | Status | Loan Amount | Loan Type |
|---|---|---|---|
| Open | $261,616 | New Conventional | |
| Previous Owner | $185,858 | New Conventional | |
| Previous Owner | $175,889 | FHA |
Source: First Multiple Listing Service (FMLS)
MLS Number: 7678594
APN: 093-000-009-017
- 419 Georgia 9
- 38 Wheeler Place
- 416 Highway 9 S Unit A
- 361 Tower Dr
- 14 Pearl Chambers Dr
- 137 Quail Pass
- 181 Longleaf St
- 41 Oak St
- 259 Grand Hickory Way
- 101 White Cedar Dr
- 36 Summerwood Ln
- 105 Whitewood Dr
- 26 Hemlock Ct
- 278 Sequoia Ln
- 314 Sequoia Ln
- 128 Longleaf St
- 396 Summerwood Ln
- 354 Timberland Ave
- 322 Timberland Ave
- 79 Jackson Ct
