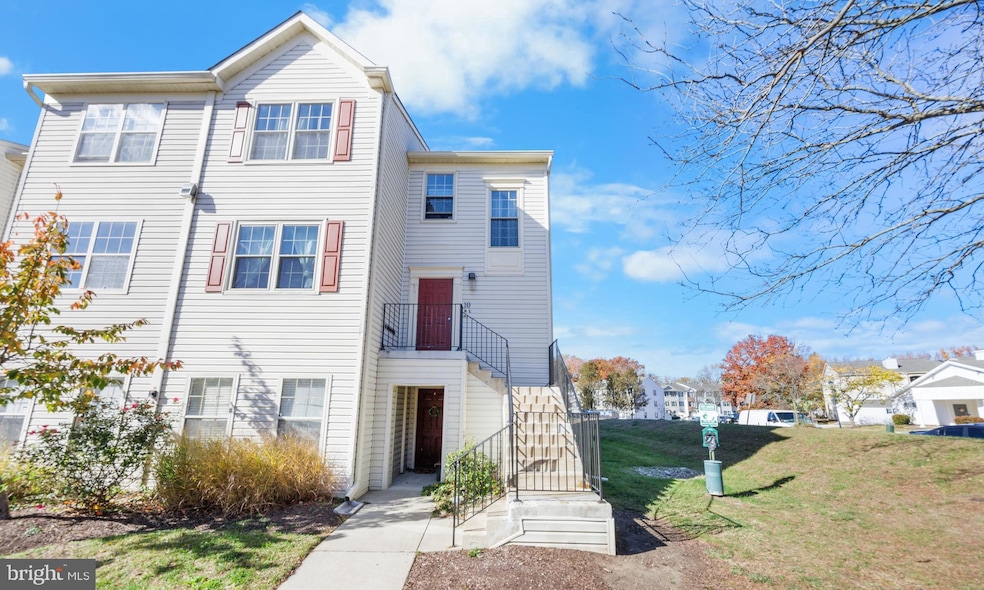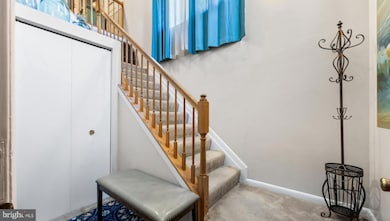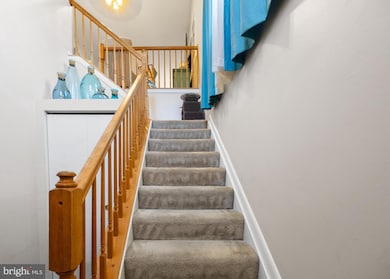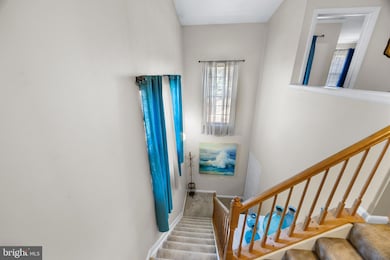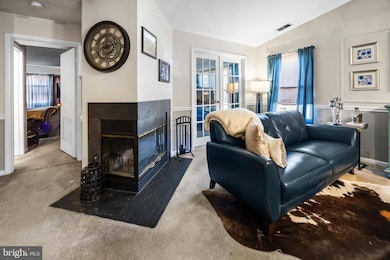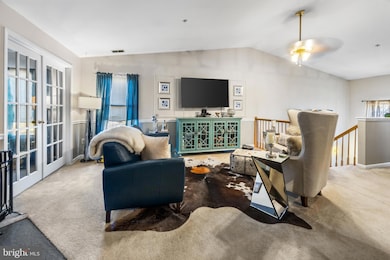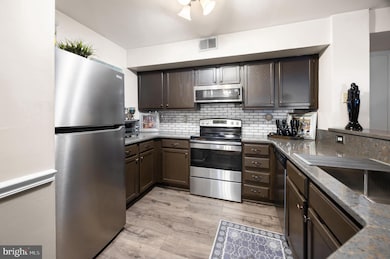10 Sandstone Ct Annapolis, MD 21403
Estimated payment $1,890/month
Highlights
- Contemporary Architecture
- Community Pool
- Central Heating and Cooling System
- Hillsmere Elementary School Rated 9+
- Tile or Brick Flooring
- Dogs and Cats Allowed
About This Home
Step into this beautifully updated 3-bedroom, 2-bath condo that blends modern comfort with style and convenience. Located on the 3rd floor, this light-filled home offers a peaceful retreat with spacious living and thoughtful upgrades throughout. The open concept living room, dining room, and kitchen creates an inviting flow, anchored by a cozy fireplace. The renovated kitchen (2022) features a stylish farmhouse sink, spacious granite countertops, stainless steel appliances, and contemporary cabinetry—ideal for everyday cooking or hosting. Brand-new windows (2021) allow natural light to pour in, enhancing the warm and welcoming atmosphere. The primary bedroom includes its own private en-suite bathroom and offers direct access to a walkout patio overlooking the community pool—perfect for morning coffee or winding down in the evening. Each bedroom offers generous closet space, and the home provides comfortable, updated bathroom finishes throughout. An added bonus is the HVAC system with approximately 10 years of remaining warranty, offering long-term peace of mind. Enjoy a community designed for easy living with access to a swimming pool, and pet-friendly amenities, including pet waste stations located conveniently nearby. Situated just minutes from Historic Downtown Annapolis, the U.S. Naval Academy, waterfront dining, marinas, shopping, parks, and major commuter routes, this home places you at the center of everything Annapolis has to offer. Whether you're a first-time buyer, downsizing, or searching for a serene home near the water, this condo offers the perfect balance of comfort, modern upgrades, and coastal charm. Your Next Chapter Starts Here—Tour This Home Today.
Listing Agent
(301) 445-1395 generalmanager@smartrealtymd.com Smart Realty, LLC Brokerage Phone: 3014451395 License #664145 Listed on: 11/08/2025

Property Details
Home Type
- Condominium
Est. Annual Taxes
- $3,214
Year Built
- Built in 1994 | Remodeled in 2022
HOA Fees
- $25 Monthly HOA Fees
Home Design
- Contemporary Architecture
- Entry on the 2nd floor
- Aluminum Siding
Interior Spaces
- 1,333 Sq Ft Home
- Property has 2 Levels
- Washer and Dryer Hookup
Flooring
- Carpet
- Tile or Brick
- Luxury Vinyl Plank Tile
Bedrooms and Bathrooms
- 3 Main Level Bedrooms
- 2 Full Bathrooms
Parking
- On-Street Parking
- Parking Lot
Utilities
- Central Heating and Cooling System
- Electric Water Heater
Listing and Financial Details
- Assessor Parcel Number 020601890082201
Community Details
Overview
- Association fees include all ground fee, pool(s)
- Low-Rise Condominium
- Annapolis Overlook Subdivision
- Property Manager
Recreation
- Community Pool
Pet Policy
- Dogs and Cats Allowed
Map
Home Values in the Area
Average Home Value in this Area
Property History
| Date | Event | Price | List to Sale | Price per Sq Ft | Prior Sale |
|---|---|---|---|---|---|
| 02/20/2026 02/20/26 | Price Changed | $310,000 | -1.6% | $233 / Sq Ft | |
| 12/26/2025 12/26/25 | Price Changed | $315,000 | +85.3% | $236 / Sq Ft | |
| 12/12/2025 12/12/25 | Sold | $170,000 | -17.1% | $180 / Sq Ft | View Prior Sale |
| 11/30/2025 11/30/25 | Pending | -- | -- | -- | |
| 11/13/2025 11/13/25 | Price Changed | $205,000 | -35.9% | $217 / Sq Ft | |
| 11/08/2025 11/08/25 | For Sale | $320,000 | +45.5% | $240 / Sq Ft | |
| 11/05/2025 11/05/25 | For Sale | $220,000 | -26.7% | $233 / Sq Ft | |
| 07/25/2025 07/25/25 | Sold | $300,000 | -4.4% | $250 / Sq Ft | View Prior Sale |
| 07/03/2025 07/03/25 | Pending | -- | -- | -- | |
| 04/25/2025 04/25/25 | Price Changed | $313,900 | +28.1% | $262 / Sq Ft | |
| 04/04/2025 04/04/25 | Sold | $245,000 | -23.4% | $256 / Sq Ft | View Prior Sale |
| 04/03/2025 04/03/25 | For Sale | $320,000 | +36.2% | $267 / Sq Ft | |
| 03/02/2025 03/02/25 | For Sale | $235,000 | -19.0% | $245 / Sq Ft | |
| 02/07/2024 02/07/24 | Sold | $290,000 | 0.0% | $219 / Sq Ft | View Prior Sale |
| 01/09/2024 01/09/24 | Pending | -- | -- | -- | |
| 01/01/2024 01/01/24 | For Sale | $290,000 | 0.0% | $219 / Sq Ft | |
| 12/30/2023 12/30/23 | Price Changed | $290,000 | +1.8% | $219 / Sq Ft | |
| 12/23/2023 12/23/23 | Price Changed | $285,000 | +54.1% | $215 / Sq Ft | |
| 05/05/2022 05/05/22 | Sold | $185,000 | -2.4% | $193 / Sq Ft | View Prior Sale |
| 04/05/2022 04/05/22 | Pending | -- | -- | -- | |
| 03/16/2022 03/16/22 | Price Changed | $189,500 | -5.0% | $198 / Sq Ft | |
| 02/10/2022 02/10/22 | For Sale | $199,500 | -4.1% | $208 / Sq Ft | |
| 01/15/2021 01/15/21 | Sold | $208,000 | -2.1% | $169 / Sq Ft | View Prior Sale |
| 12/29/2020 12/29/20 | Pending | -- | -- | -- | |
| 12/07/2020 12/07/20 | Price Changed | $212,500 | -1.2% | $172 / Sq Ft | |
| 11/16/2020 11/16/20 | Price Changed | $215,000 | -2.2% | $174 / Sq Ft | |
| 10/26/2020 10/26/20 | For Sale | $219,900 | 0.0% | $178 / Sq Ft | |
| 06/12/2020 06/12/20 | Rented | $1,650 | 0.0% | -- | |
| 05/26/2020 05/26/20 | For Rent | $1,650 | 0.0% | -- | |
| 05/17/2019 05/17/19 | Rented | $1,650 | 0.0% | -- | |
| 04/30/2019 04/30/19 | For Rent | $1,650 | 0.0% | -- | |
| 10/04/2016 10/04/16 | Sold | $189,000 | 0.0% | $163 / Sq Ft | View Prior Sale |
| 08/19/2016 08/19/16 | Pending | -- | -- | -- | |
| 08/11/2016 08/11/16 | For Sale | $189,000 | -- | $163 / Sq Ft |
Source: Bright MLS
MLS Number: MDAA2129788
- 10-B Sandstone Ct
- 10 Ironstone Ct Unit D
- 30 Hearthstone Ct Unit A
- 8 Ashford Ct
- 21 Muir Woods Ct
- 202 Anasta Terrace
- 5 Muir Woods Ct
- 103 Stilly Way
- 113 Stilly Way
- 106 Stilly Way
- 303 Pytchley Run
- 117 Stilly Way
- 143 Stilly Way
- 202 Landmesser Aly
- 1233 Gemini Dr Unit C
- 108 Conley Dr
- 1388 Primrose Rd
- 1071 Cedar Ridge Ct
- 300 Hilltop Ln Unit 300I
- 1041 Cedar Ridge Ct
- 20 Sandstone Ct
- 10 Amberstone Ct Unit L
- 1293 Thom Ct
- 1233 Gemini Dr
- 708 Harness Creek View Dr
- 1138 Cove Rd Unit 201
- 206 Victor Pkwy Unit 206F
- 1101 Primrose Ct Unit 102
- 4 Doncaster Ct
- 922 Jackson St
- 1012 Primrose Rd
- 930 Bay Forest Ct
- 21 Silverwood Cir Unit 4
- 1000 Madison St
- 1029 Spa Rd
- 129 Merryman Ct
- 2 Spindrift Way
- 780 Fairview Ave Unit F
- 7 Heritage Ct Unit 120
- 2 Heritage Ct
Ask me questions while you tour the home.
