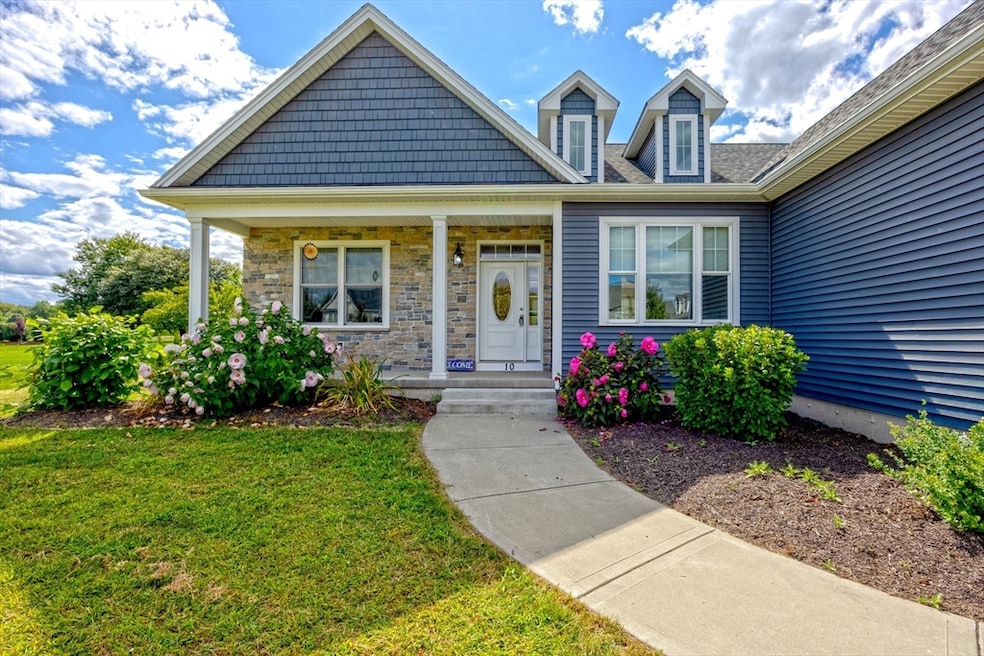
10 Sawgrass Ln Southwick, MA 01077
Estimated payment $4,343/month
Highlights
- Very Popular Property
- Spa
- Custom Closet System
- Golf Course Community
- Open Floorplan
- Contemporary Architecture
About This Home
Welcome to this stunning & meticulously built contemporary home nestled in this beautiful neighborhood across from the prestigious Ranch Golf Course. built for comfort & style, this newer built gem offers natural light & gleaming hardwood floors thru out. The open-concept layout creates a seamless flow. The cathedral ceilings in the wide open living room with the gas fireplace and custom built blinds thru out the entire home are just some of the extras , exit to a huge backyard onto a large patio dining perfect for summer nights, complete with a large newer hot tub for those cooler evenings. The main bedroom is privately situated on 1 side of the home , offering a peaceful retreat w/ a big spa- like en suite bthrm. Three additional bedrooms are located on the opposite wing of the home along with a full bath. In addition their is a large walk in pantry, mudroom with closed in washer and dryer, XL basement , and a enormous kitchen island great for get togethers.
Listing Agent
Tracy Wilkie
ERA M Connie Laplante Real Estate Listed on: 08/29/2025

Home Details
Home Type
- Single Family
Est. Annual Taxes
- $9,702
Year Built
- Built in 2021
Lot Details
- 0.92 Acre Lot
- Cul-De-Sac
- Sprinkler System
- Property is zoned R-40
Parking
- 2 Car Attached Garage
- Driveway
- Open Parking
- Off-Street Parking
Home Design
- Contemporary Architecture
- Shingle Roof
- Concrete Perimeter Foundation
Interior Spaces
- 2,158 Sq Ft Home
- Open Floorplan
- Cathedral Ceiling
- Ceiling Fan
- Recessed Lighting
- Decorative Lighting
- Light Fixtures
- Insulated Windows
- French Doors
- Sliding Doors
- Insulated Doors
- Living Room with Fireplace
- Storage Room
Kitchen
- Microwave
- Plumbed For Ice Maker
- Dishwasher
- Stainless Steel Appliances
- Kitchen Island
- Solid Surface Countertops
- Disposal
Flooring
- Wood
- Wall to Wall Carpet
- Ceramic Tile
Bedrooms and Bathrooms
- 4 Bedrooms
- Primary Bedroom on Main
- Custom Closet System
- Walk-In Closet
- 2 Full Bathrooms
- Dual Vanity Sinks in Primary Bathroom
- Bathtub with Shower
- Separate Shower
Laundry
- Laundry on main level
- Dryer
- Washer
Basement
- Basement Fills Entire Space Under The House
- Exterior Basement Entry
Outdoor Features
- Spa
- Bulkhead
- Patio
- Porch
Utilities
- Forced Air Heating and Cooling System
- 1 Cooling Zone
- 1 Heating Zone
- Heating System Uses Natural Gas
- 200+ Amp Service
- Gas Water Heater
- Private Sewer
- High Speed Internet
- Cable TV Available
Listing and Financial Details
- Assessor Parcel Number 5062850
Community Details
Recreation
- Golf Course Community
- Jogging Path
Additional Features
- Property has a Home Owners Association
- Shops
Map
Home Values in the Area
Average Home Value in this Area
Tax History
| Year | Tax Paid | Tax Assessment Tax Assessment Total Assessment is a certain percentage of the fair market value that is determined by local assessors to be the total taxable value of land and additions on the property. | Land | Improvement |
|---|---|---|---|---|
| 2025 | $9,702 | $623,100 | $140,600 | $482,500 |
| 2024 | $9,178 | $593,300 | $131,600 | $461,700 |
| 2023 | $9,136 | $567,100 | $131,600 | $435,500 |
| 2022 | $2,031 | $119,600 | $119,600 | $0 |
| 2021 | $2,104 | $119,600 | $119,600 | $0 |
| 2020 | $2,092 | $119,600 | $119,600 | $0 |
Property History
| Date | Event | Price | Change | Sq Ft Price |
|---|---|---|---|---|
| 08/29/2025 08/29/25 | For Sale | $649,900 | +333.3% | $301 / Sq Ft |
| 11/29/2018 11/29/18 | Sold | $150,000 | 0.0% | -- |
| 11/15/2018 11/15/18 | Pending | -- | -- | -- |
| 10/24/2018 10/24/18 | For Sale | $150,000 | -- | -- |
Purchase History
| Date | Type | Sale Price | Title Company |
|---|---|---|---|
| Foreclosure Deed | $532,000 | -- |
Mortgage History
| Date | Status | Loan Amount | Loan Type |
|---|---|---|---|
| Previous Owner | $525,000 | VA | |
| Previous Owner | $375,000 | Purchase Money Mortgage |
Similar Homes in the area
Source: MLS Property Information Network (MLS PIN)
MLS Number: 73423336
APN: 027 001 005 000 000
- 30 Wynnfield Cir
- 112 Sunnyside Rd
- 5 Tall Pines Trail
- 11 Silvergrass Ln
- 2 Gableview
- 30 Radisson Ln
- 48 Darby Dr
- 57 Jessie Ln
- 419 Southwick Rd Unit M56
- 419 Southwick Rd Unit A2
- 419 Southwick Rd Unit A3
- 404 Southwick Rd Unit 23
- 44 Governor Dr
- 52 Governor Dr
- 150 Hillside Rd Unit 23
- 150 Hillside Rd Unit 11
- 929 Shaker Rd Unit 18
- 360 Falley Dr
- 83 Granville Rd
- 2 Hummell Ln
- 342 Southwick Rd
- 200 Southwick Rd
- 61 Hastings Rd Unit 2
- 247 Munger Hill Rd
- 38 Cross St Unit 2
- 18 King St Unit 1st fl unit
- 83 Main St Unit 2C
- 27 Parkside Ave Unit 1
- 15 Casimir St Unit rear
- 16 Frederick St
- 16 Frederick St
- 22 Feeding Hills Rd
- 459 Russell Rd
- 549 Russell Rd Unit 12D
- 549 Russell Rd Unit 14D
- 549 Russell Rd Unit 14
- 555 Russell Rd Unit J66
- 549 Russell Rd
- 111 Union St Unit 14
- 119 Union St Unit 5






