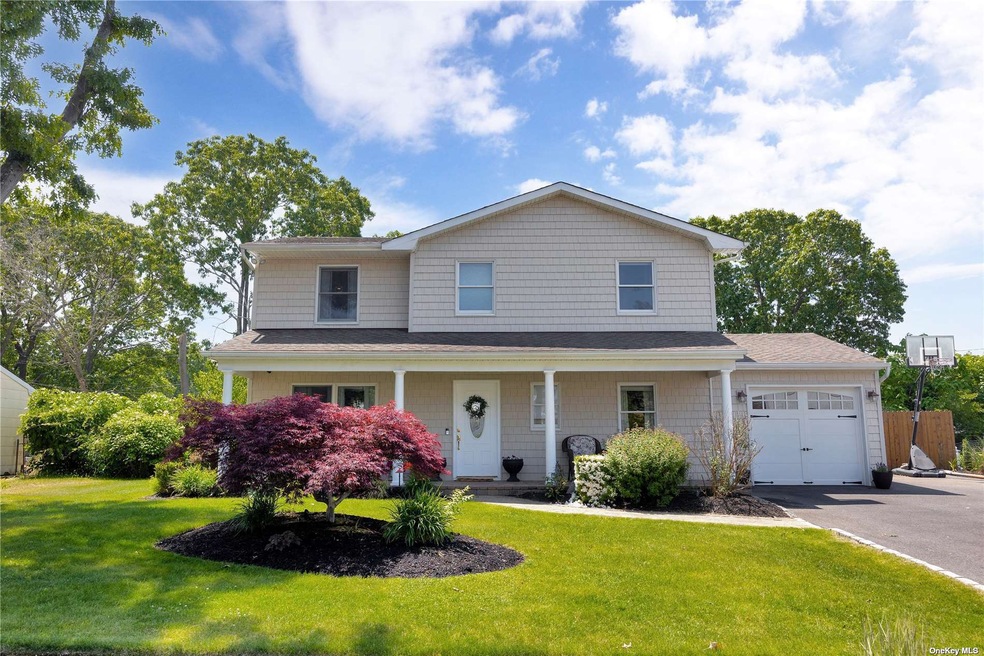
10 Saxon Rd Centereach, NY 11720
Centereach NeighborhoodEstimated Value: $621,000 - $696,646
Highlights
- In Ground Pool
- Granite Countertops
- Formal Dining Room
- Wood Flooring
- Den
- New Windows
About This Home
As of September 2023Move right in to this gorgeous Split Level Colonial and get ready to entertain! No detail has been spared in this meticulously maintained home! Eat in kitchen with KraftMaid cabinets, ceramic tile floors, granite counter tops, under cabinet lighting and stainless steel appliances. Huge Den with hardwood floors, surround sound, built-ins and sliding glass doors out to the backyard. Wainscoting and high hats throughout.! Gas heat with central air and central vac! Fully fenced yard, beautiful landscaping, outdoor lighting and inground sprinklers. In this amazing back yard you will enjoy a salt water pool with waterfall , built in fire pit, outdoor speakers, large paver patio, custom built pool house with built in barbeque, outdoor kitchen and full bathroom. You won't ever want to leave! Like new Washer and dryer will be included! Won't last!
Last Agent to Sell the Property
Signature Premier Properties License #10401368269 Listed on: 06/13/2023

Home Details
Home Type
- Single Family
Est. Annual Taxes
- $10,259
Year Built
- Built in 1964
Lot Details
- 9,148 Sq Ft Lot
- Back Yard Fenced
- Sprinkler System
Parking
- 1 Car Attached Garage
- Driveway
Home Design
- Split Level Home
- Frame Construction
- Vinyl Siding
Interior Spaces
- 3-Story Property
- New Windows
- Formal Dining Room
- Den
- Wood Flooring
- Partial Basement
- Home Security System
Kitchen
- Eat-In Kitchen
- Oven
- Microwave
- Dishwasher
- Granite Countertops
Bedrooms and Bathrooms
- 3 Bedrooms
Laundry
- Dryer
- Washer
Outdoor Features
- In Ground Pool
- Patio
- Outbuilding
- Porch
Schools
- Jericho Elementary School
- Dawnwood Middle School
- Centereach High School
Utilities
- Forced Air Heating and Cooling System
- Heating System Uses Natural Gas
- Cesspool
Listing and Financial Details
- Exclusions: Chandelier(s),Grill,Second Freezer
- Legal Lot and Block 12 / 0002
- Assessor Parcel Number 0200-444-00-02-00-012-000
Ownership History
Purchase Details
Home Financials for this Owner
Home Financials are based on the most recent Mortgage that was taken out on this home.Purchase Details
Similar Homes in the area
Home Values in the Area
Average Home Value in this Area
Purchase History
| Date | Buyer | Sale Price | Title Company |
|---|---|---|---|
| Bazan Jose O | $655,000 | None Available | |
| Bazan Jose O | $655,000 | None Available | |
| Trapani John | $269,240 | First Long Island Title Agen | |
| Trapani John | $269,240 | First Long Island Title Agen |
Mortgage History
| Date | Status | Borrower | Loan Amount |
|---|---|---|---|
| Previous Owner | Bazan Jose O | $599,816 |
Property History
| Date | Event | Price | Change | Sq Ft Price |
|---|---|---|---|---|
| 09/12/2023 09/12/23 | Sold | $655,000 | 0.0% | -- |
| 07/11/2023 07/11/23 | Pending | -- | -- | -- |
| 06/27/2023 06/27/23 | Price Changed | $655,000 | -1.5% | -- |
| 06/25/2023 06/25/23 | Price Changed | $665,000 | -1.5% | -- |
| 06/13/2023 06/13/23 | For Sale | $675,000 | -- | -- |
Tax History Compared to Growth
Tax History
| Year | Tax Paid | Tax Assessment Tax Assessment Total Assessment is a certain percentage of the fair market value that is determined by local assessors to be the total taxable value of land and additions on the property. | Land | Improvement |
|---|---|---|---|---|
| 2024 | $10,505 | $2,600 | $150 | $2,450 |
| 2023 | $10,505 | $2,600 | $150 | $2,450 |
| 2022 | $9,278 | $2,600 | $150 | $2,450 |
| 2021 | $9,278 | $2,600 | $150 | $2,450 |
| 2020 | $9,515 | $2,600 | $150 | $2,450 |
| 2019 | $9,515 | $0 | $0 | $0 |
| 2018 | $8,972 | $2,600 | $150 | $2,450 |
| 2017 | $8,972 | $2,600 | $150 | $2,450 |
| 2016 | $8,955 | $2,600 | $150 | $2,450 |
| 2015 | -- | $2,600 | $150 | $2,450 |
| 2014 | -- | $2,600 | $150 | $2,450 |
Agents Affiliated with this Home
-
Jennifer Bartels
J
Seller's Agent in 2023
Jennifer Bartels
Signature Premier Properties
(631) 585-8400
1 in this area
4 Total Sales
-
Joan Bartels
J
Seller Co-Listing Agent in 2023
Joan Bartels
Signature Premier Properties
(631) 585-8400
1 in this area
5 Total Sales
-
Suzanne Scully

Buyer's Agent in 2023
Suzanne Scully
Charles Rutenberg Realty Inc
(516) 658-6827
1 in this area
66 Total Sales
Map
Source: OneKey® MLS
MLS Number: KEY3484548
APN: 0200-444-00-02-00-012-000
- 5 James St
- 29 Kejaro Ct
- 5 Marlin Rd
- 145 Hammond Rd
- 18 Bonnybill Dr
- 88 N Coleman Rd
- 131 Eastwood Blvd
- 1 Leonard Ln
- 0 N Coleman Rd Unit ONE3546700
- 151 Hammond Rd
- 18 Lake Grove St
- 98 Smithtown Polk Blvd
- 31 Wagon Ln E
- 41 Milford Ln
- 40 Kent Ln
- 18 Wagon Ln E
- 22 Morning Dr
- 75 Selden Blvd
- 71 Selden Blvd
- 34 Morning Dr
