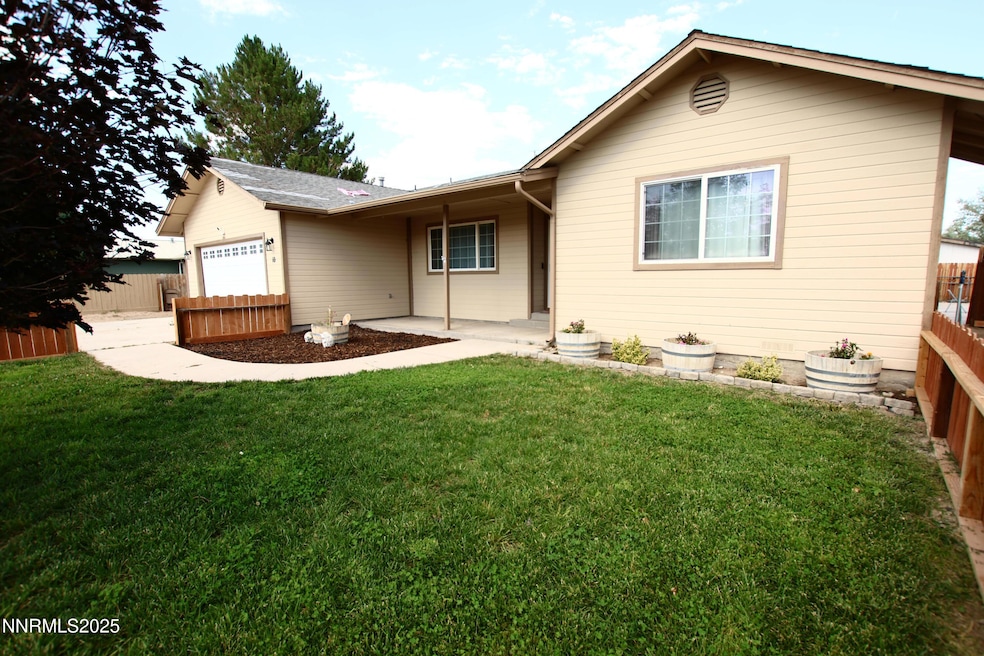
10 Scarsdale Dr Yerington, NV 89447
Estimated payment $2,096/month
Total Views
3,647
3
Beds
2
Baths
1,800
Sq Ft
$192
Price per Sq Ft
Highlights
- RV Access or Parking
- Jetted Tub in Primary Bathroom
- Great Room
- Mountain View
- High Ceiling
- No HOA
About This Home
Nice neighborhood, great view to the West & an adorable home is what you will find here! Spacious 3 bed 2 bath with a large master suite. This home has a living room, family room & huge patio which is great for entertaining. Space to park your RV, fully fenced back yard & a large storage shed make this property even more desirable.
Home Details
Home Type
- Single Family
Est. Annual Taxes
- $2,420
Year Built
- Built in 1995
Lot Details
- 10,454 Sq Ft Lot
- Back Yard Fenced
- Level Lot
- Property is zoned RR5
Parking
- 2 Car Garage
- RV Access or Parking
Property Views
- Mountain
- Desert
- Valley
Home Design
- Pitched Roof
- Shingle Roof
- Composition Roof
- Wood Siding
- Stick Built Home
Interior Spaces
- 1,800 Sq Ft Home
- 1-Story Property
- Central Vacuum
- High Ceiling
- Ceiling Fan
- Double Pane Windows
- Vinyl Clad Windows
- Great Room
- Crawl Space
Kitchen
- Breakfast Bar
- Gas Range
- Microwave
- Dishwasher
- Disposal
Flooring
- Carpet
- Laminate
- Vinyl
Bedrooms and Bathrooms
- 3 Bedrooms
- Walk-In Closet
- 2 Full Bathrooms
- Dual Sinks
- Jetted Tub in Primary Bathroom
- Primary Bathroom includes a Walk-In Shower
Laundry
- Laundry Room
- Dryer
- Washer
- Laundry Cabinets
Home Security
- Home Security System
- Fire and Smoke Detector
Outdoor Features
- Covered Patio or Porch
- Shed
- Storage Shed
- Rain Gutters
Schools
- Yerington Elementary And Middle School
- Yerington High School
Utilities
- Refrigerated Cooling System
- Forced Air Heating and Cooling System
- Heating System Uses Propane
- Heating System Powered By Leased Propane
- Propane Water Heater
Community Details
- No Home Owners Association
- Penrose Country Club Estates Subdivision
- The community has rules related to covenants, conditions, and restrictions
Listing and Financial Details
- Assessor Parcel Number 00301123
Map
Create a Home Valuation Report for This Property
The Home Valuation Report is an in-depth analysis detailing your home's value as well as a comparison with similar homes in the area
Home Values in the Area
Average Home Value in this Area
Tax History
| Year | Tax Paid | Tax Assessment Tax Assessment Total Assessment is a certain percentage of the fair market value that is determined by local assessors to be the total taxable value of land and additions on the property. | Land | Improvement |
|---|---|---|---|---|
| 2024 | $2,420 | $84,621 | $31,500 | $53,121 |
| 2023 | $2,420 | $81,610 | $31,500 | $50,110 |
| 2022 | $2,126 | $74,820 | $28,000 | $46,820 |
| 2021 | $1,982 | $57,030 | $11,200 | $45,830 |
| 2020 | $1,757 | $54,930 | $11,200 | $43,730 |
| 2019 | $1,661 | $47,927 | $5,600 | $42,327 |
| 2018 | $1,694 | $43,761 | $2,300 | $41,461 |
| 2017 | $1,640 | $43,892 | $2,300 | $41,592 |
| 2016 | $1,607 | $42,036 | $1,440 | $40,596 |
| 2015 | $1,604 | $37,528 | $2,320 | $35,208 |
| 2014 | $1,568 | $32,708 | $2,320 | $30,388 |
Source: Public Records
Property History
| Date | Event | Price | Change | Sq Ft Price |
|---|---|---|---|---|
| 08/07/2025 08/07/25 | Price Changed | $346,000 | -1.1% | $192 / Sq Ft |
| 06/26/2025 06/26/25 | For Sale | $350,000 | +32.1% | $194 / Sq Ft |
| 11/20/2020 11/20/20 | Sold | $265,000 | 0.0% | $147 / Sq Ft |
| 10/12/2020 10/12/20 | Pending | -- | -- | -- |
| 07/31/2020 07/31/20 | Price Changed | $264,995 | -5.4% | $147 / Sq Ft |
| 07/14/2020 07/14/20 | For Sale | $280,000 | -- | $156 / Sq Ft |
Source: Northern Nevada Regional MLS
Purchase History
| Date | Type | Sale Price | Title Company |
|---|---|---|---|
| Bargain Sale Deed | $265,000 | First Centennial Reno | |
| Bargain Sale Deed | $145,000 | Title Svc & Escrow Yering | |
| Interfamily Deed Transfer | -- | None Available |
Source: Public Records
Mortgage History
| Date | Status | Loan Amount | Loan Type |
|---|---|---|---|
| Open | $260,200 | FHA |
Source: Public Records
Similar Homes in Yerington, NV
Source: Northern Nevada Regional MLS
MLS Number: 250052124
APN: 003-011-23
Nearby Homes
- 11 Saint Andrews Dr
- 1 Calico Hills Ln
- 16 Saint Andrews Dr
- 6 Smoketree Ln
- 1 Smoketree Ln
- 3 Smoketree Ln
- 7 Calico Hills Ln
- 23 Calico Hills Ln
- 1 Pine Valley Ct
- 2 Pelham Ct
- 18 Northridge Dr
- 7 Northridge Dr
- 204 Chateau Way
- 125 Sunset Hills Dr
- 0 Sunset Hills Dr
- TBD Sunset Hills Dr
- 24 Ludington Rd
- 69 Robin Rd
- 27 Locust Dr
- 73 Mason Pass Rd






