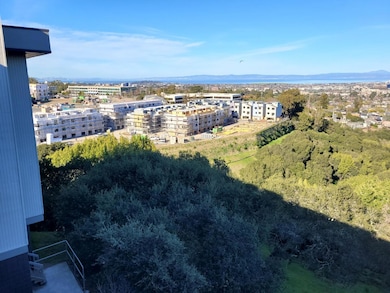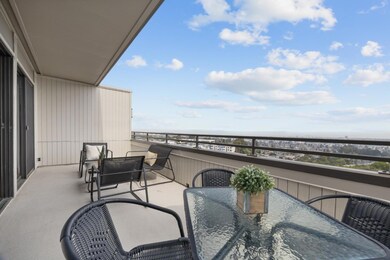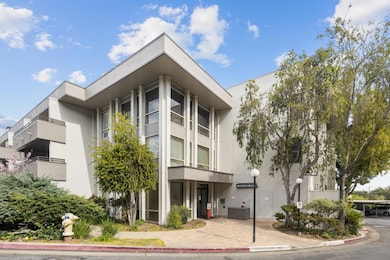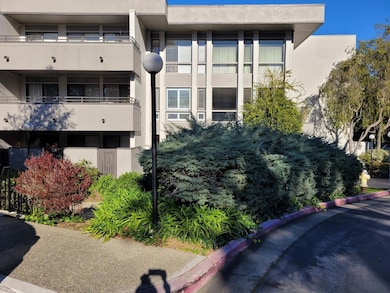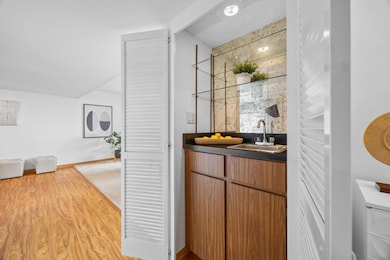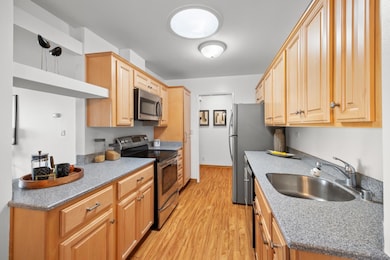
Highlights
- In Ground Pool
- Soaking Tub in Primary Bathroom
- Granite Countertops
- Hillsdale High School Rated A+
- Wood Flooring
- Recreation Facilities
About This Home
As of April 2025Price Reduction!! Don't miss this beautiful condo, beautifully updated kitchen and baths, top floor with gorqeous views to the east bay, San Francisco, and canyon. Lovingly lived in for 10 years, this condo will take your breath away! Condo also includes a enclosed garage space, carport parking space, and under building parking garage space! Close to Laurelwood shopping center, park trails, CSM, 101, SFO, and San Francisco minutes away. Great location, great schools, and a wonderful lifestyle to enjoy! Preview now, this property won't last long! :)
Last Agent to Sell the Property
Coldwell Banker Realty License #01019384 Listed on: 02/28/2025

Property Details
Home Type
- Condominium
Est. Annual Taxes
- $6,059
Year Built
- Built in 1974
HOA Fees
- $655 Monthly HOA Fees
Parking
- 1 Car Detached Garage
- 1 Carport Space
- Guest Parking
- Off-Site Parking
- Assigned Parking
Home Design
- Composition Roof
- Concrete Perimeter Foundation
Interior Spaces
- 1,254 Sq Ft Home
- 1-Story Property
- Fireplace With Gas Starter
- Bay Window
- Formal Entry
- Living Room with Fireplace
- Combination Dining and Living Room
- Property Views
Kitchen
- Built-In Oven
- Electric Oven
- Electric Cooktop
- Microwave
- Granite Countertops
Flooring
- Wood
- Carpet
Bedrooms and Bathrooms
- 2 Bedrooms
- 2 Full Bathrooms
- Soaking Tub in Primary Bathroom
- Bathtub with Shower
- Oversized Bathtub in Primary Bathroom
Laundry
- Laundry in unit
- Washer and Dryer
Pool
- In Ground Pool
- Above Ground Pool
Utilities
- Forced Air Heating and Cooling System
Listing and Financial Details
- Assessor Parcel Number 105-380-240
Community Details
Overview
- Association fees include maintenance - common area, maintenance - exterior
- 37 Units
- In A Shade And Assoc. Association
- The community has rules related to parking rules
Recreation
- Recreation Facilities
Pet Policy
- Pets Allowed
Ownership History
Purchase Details
Home Financials for this Owner
Home Financials are based on the most recent Mortgage that was taken out on this home.Purchase Details
Home Financials for this Owner
Home Financials are based on the most recent Mortgage that was taken out on this home.Purchase Details
Purchase Details
Home Financials for this Owner
Home Financials are based on the most recent Mortgage that was taken out on this home.Similar Homes in San Mateo, CA
Home Values in the Area
Average Home Value in this Area
Purchase History
| Date | Type | Sale Price | Title Company |
|---|---|---|---|
| Grant Deed | $850,000 | Lawyers Title | |
| Individual Deed | $665,000 | North American Title Company | |
| Interfamily Deed Transfer | -- | -- | |
| Grant Deed | $328,000 | First American Title Co |
Mortgage History
| Date | Status | Loan Amount | Loan Type |
|---|---|---|---|
| Previous Owner | $160,000 | Credit Line Revolving | |
| Previous Owner | $100,000 | Credit Line Revolving | |
| Previous Owner | $532,000 | Purchase Money Mortgage | |
| Previous Owner | $143,000 | Unknown | |
| Previous Owner | $150,000 | Purchase Money Mortgage |
Property History
| Date | Event | Price | Change | Sq Ft Price |
|---|---|---|---|---|
| 04/30/2025 04/30/25 | Sold | $850,000 | -10.3% | $678 / Sq Ft |
| 04/26/2025 04/26/25 | Pending | -- | -- | -- |
| 02/28/2025 02/28/25 | For Sale | $948,000 | -- | $756 / Sq Ft |
Tax History Compared to Growth
Tax History
| Year | Tax Paid | Tax Assessment Tax Assessment Total Assessment is a certain percentage of the fair market value that is determined by local assessors to be the total taxable value of land and additions on the property. | Land | Improvement |
|---|---|---|---|---|
| 2025 | $6,059 | $407,671 | $126,822 | $280,849 |
| 2023 | $6,059 | $391,844 | $121,899 | $269,945 |
| 2022 | $5,831 | $384,161 | $119,509 | $264,652 |
| 2021 | $5,739 | $376,629 | $117,166 | $259,463 |
| 2020 | $5,545 | $372,768 | $115,965 | $256,803 |
| 2019 | $5,364 | $365,460 | $113,692 | $251,768 |
| 2018 | $4,904 | $358,295 | $111,463 | $246,832 |
| 2017 | $4,877 | $351,271 | $109,278 | $241,993 |
| 2016 | $4,606 | $344,385 | $107,136 | $237,249 |
| 2015 | $4,513 | $339,213 | $105,527 | $233,686 |
| 2014 | $4,420 | $332,569 | $103,460 | $229,109 |
Agents Affiliated with this Home
-
J
Seller's Agent in 2025
Julie Vejmola
Coldwell Banker Realty
-
C
Buyer's Agent in 2025
Charles Yoon
RE/MAX
About This Building
Map
Source: MLSListings
MLS Number: ML82004373
APN: 105-380-240
- 2464 Willow Way
- 2305 Red Oak Ct
- 2434 Willow Way
- 2432 Willow Way Unit 811
- 2506 Sage St
- 800 26th Ave
- 1401 Woodberry Ave
- 1441 Woodberry Ave
- 1406 Cedarwood Dr
- 643 28th Ave
- 826 W Hillsdale Blvd Unit W
- 1647 Overland Dr
- 11 Lyonridge Ln
- 6 Whitecliff Ct
- 1685 Bayridge Way Unit 210
- 509 Madera Dr
- 18 Condon Ct
- 700 Laurelwood Dr
- 2810 Isabelle Ave
- 1741 Los Altos Dr

