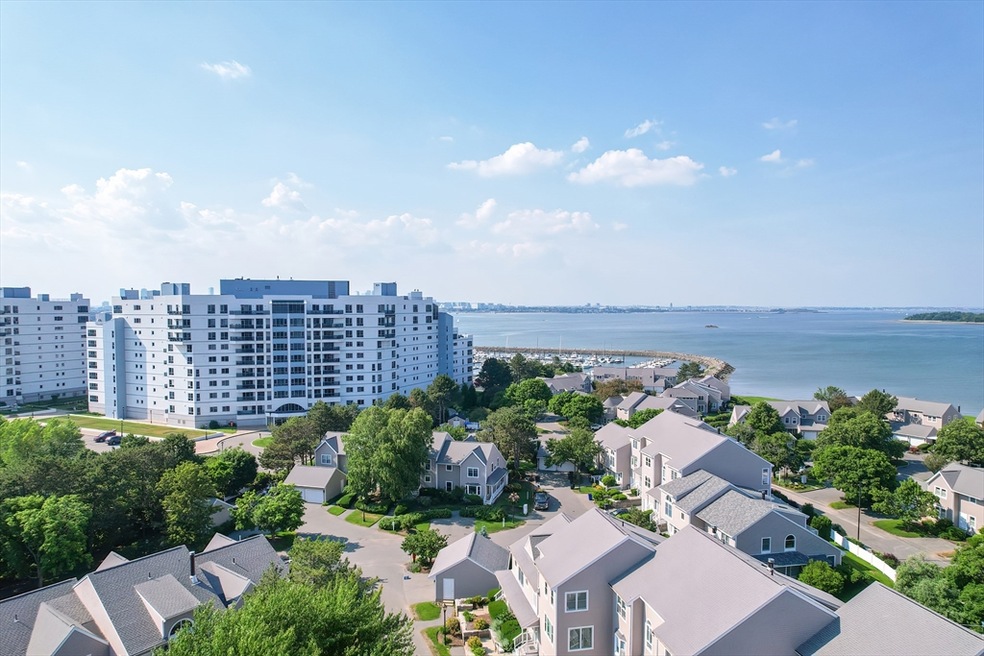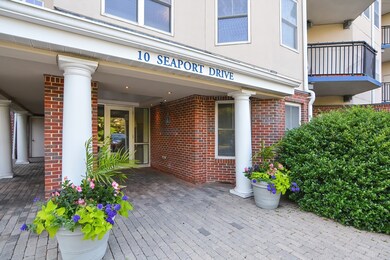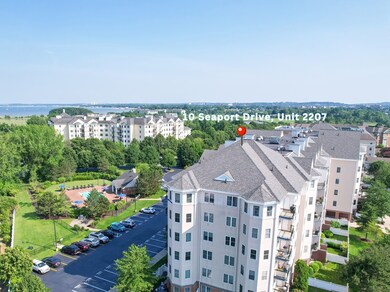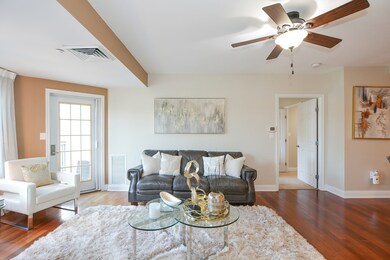
Atlantic at Marina Bay 10 Seaport Dr Unit 2207 Quincy, MA 02171
Marina Bay NeighborhoodHighlights
- In Ground Pool
- Main Floor Primary Bedroom
- Elevator
- Squantum Elementary School Rated A-
- Home Office
- Level Entry For Accessibility
About This Home
As of August 2024Rarely available 1-bed, 1-bath, 2nd-floor condo close to the highly sought-after Marina Bay. Pet-friendly, professionally managed, maintenance-free building w/ elevator. Open floor plan, bay windows w/ lots of natural light, in-unit laundry, granite counters, stainless steel appliances, breakfast bar, walk-in closet, bonus room perfect for an office/nursery, hardwood floors, central heat/AC. Private spacious balcony, 2 deeded parking spaces, & plenty of visitor parking. Pool with lifeguard, fitness center, grilling area, fenced-in dog park. A half-mile walk to the boardwalk at Marina Bay, with indoor/outdoor dining, brewery, shops, nightlife & full-service marina. The complex has a free daily shuttle to/from North Quincy Red Line T station, and seasonal ferry access to Boston. Access to 93, Wollaston Beach, and a short drive to Quincy Center & South Boston.The first showing at the first Open House on Saturday, 6/29 from 1:00-2:30 PM.
Property Details
Home Type
- Condominium
Est. Annual Taxes
- $4,895
Year Built
- Built in 2003
HOA Fees
- $600 Monthly HOA Fees
Interior Spaces
- 963 Sq Ft Home
- 1-Story Property
- Insulated Windows
- Home Office
Kitchen
- Range
- Microwave
- Plumbed For Ice Maker
- Dishwasher
- Disposal
Bedrooms and Bathrooms
- 1 Primary Bedroom on Main
- 1 Full Bathroom
Laundry
- Laundry in unit
- Dryer
- Washer
Parking
- 2 Car Parking Spaces
- Off-Street Parking
- Assigned Parking
Schools
- Check W/ Supt. Elementary And Middle School
- Quincy High School
Utilities
- Forced Air Heating and Cooling System
- 1 Cooling Zone
- 1 Heating Zone
- Heating System Uses Natural Gas
Additional Features
- Level Entry For Accessibility
- In Ground Pool
- Two or More Common Walls
Listing and Financial Details
- Assessor Parcel Number 4653492
Community Details
Overview
- Association fees include water, sewer, insurance, security, maintenance structure, road maintenance, ground maintenance, snow removal, trash, reserve funds
- 108 Units
- Mid-Rise Condominium
Amenities
- Laundry Facilities
- Elevator
Recreation
- Community Pool
Pet Policy
- Pets Allowed
Ownership History
Purchase Details
Home Financials for this Owner
Home Financials are based on the most recent Mortgage that was taken out on this home.Purchase Details
Home Financials for this Owner
Home Financials are based on the most recent Mortgage that was taken out on this home.Purchase Details
Home Financials for this Owner
Home Financials are based on the most recent Mortgage that was taken out on this home.Purchase Details
Home Financials for this Owner
Home Financials are based on the most recent Mortgage that was taken out on this home.Similar Homes in Quincy, MA
Home Values in the Area
Average Home Value in this Area
Purchase History
| Date | Type | Sale Price | Title Company |
|---|---|---|---|
| Not Resolvable | $415,000 | -- | |
| Not Resolvable | $365,000 | -- | |
| Not Resolvable | $290,000 | -- | |
| Deed | $348,000 | -- | |
| Deed | $348,000 | -- |
Mortgage History
| Date | Status | Loan Amount | Loan Type |
|---|---|---|---|
| Open | $132,000 | Purchase Money Mortgage | |
| Closed | $132,000 | Purchase Money Mortgage | |
| Open | $311,250 | New Conventional | |
| Closed | $311,250 | New Conventional | |
| Previous Owner | $259,000 | New Conventional | |
| Previous Owner | $254,000 | Stand Alone Refi Refinance Of Original Loan | |
| Previous Owner | $278,400 | Purchase Money Mortgage |
Property History
| Date | Event | Price | Change | Sq Ft Price |
|---|---|---|---|---|
| 08/26/2024 08/26/24 | Sold | $557,000 | +1.3% | $578 / Sq Ft |
| 06/29/2024 06/29/24 | Pending | -- | -- | -- |
| 06/26/2024 06/26/24 | For Sale | $550,000 | +32.5% | $571 / Sq Ft |
| 03/28/2019 03/28/19 | Sold | $415,000 | 0.0% | $431 / Sq Ft |
| 03/04/2019 03/04/19 | Pending | -- | -- | -- |
| 02/11/2019 02/11/19 | For Sale | $415,000 | +11.6% | $431 / Sq Ft |
| 03/24/2017 03/24/17 | Sold | $372,000 | -1.7% | $386 / Sq Ft |
| 01/17/2017 01/17/17 | Pending | -- | -- | -- |
| 12/27/2016 12/27/16 | For Sale | $378,500 | +1.7% | $393 / Sq Ft |
| 11/20/2016 11/20/16 | Off Market | $372,000 | -- | -- |
| 11/16/2016 11/16/16 | Price Changed | $378,500 | -4.2% | $393 / Sq Ft |
| 10/27/2016 10/27/16 | Price Changed | $395,000 | -3.3% | $410 / Sq Ft |
| 10/14/2016 10/14/16 | For Sale | $408,500 | +40.9% | $424 / Sq Ft |
| 09/05/2012 09/05/12 | Sold | $290,000 | -3.3% | $301 / Sq Ft |
| 07/28/2012 07/28/12 | Pending | -- | -- | -- |
| 05/25/2012 05/25/12 | For Sale | $299,900 | -- | $311 / Sq Ft |
Tax History Compared to Growth
Tax History
| Year | Tax Paid | Tax Assessment Tax Assessment Total Assessment is a certain percentage of the fair market value that is determined by local assessors to be the total taxable value of land and additions on the property. | Land | Improvement |
|---|---|---|---|---|
| 2025 | $5,047 | $437,700 | $0 | $437,700 |
| 2024 | $4,895 | $434,300 | $0 | $434,300 |
| 2023 | $4,686 | $421,000 | $0 | $421,000 |
| 2022 | $4,733 | $395,100 | $0 | $395,100 |
| 2021 | $4,993 | $411,300 | $0 | $411,300 |
| 2020 | $4,909 | $394,900 | $0 | $394,900 |
| 2019 | $4,527 | $360,700 | $0 | $360,700 |
| 2018 | $4,849 | $363,500 | $0 | $363,500 |
| 2017 | $4,784 | $337,600 | $0 | $337,600 |
| 2016 | $4,546 | $316,600 | $0 | $316,600 |
| 2015 | $4,294 | $294,100 | $0 | $294,100 |
| 2014 | $4,000 | $269,200 | $0 | $269,200 |
Agents Affiliated with this Home
-
David Ladner

Seller's Agent in 2024
David Ladner
RE/MAX
1 in this area
312 Total Sales
-
Marika Gaurenszky
M
Buyer's Agent in 2024
Marika Gaurenszky
Keller Williams Realty
(617) 686-0922
1 in this area
15 Total Sales
-
A
Seller's Agent in 2019
Amanda Dumont
Brooks Brokerage, LLC
-
D
Buyer's Agent in 2019
Deslene Jeffers
AnaiYah Realty Associates
-
Jim McGue

Seller's Agent in 2017
Jim McGue
GRANITE GROUP REALTORS®
(617) 694-5756
2 in this area
77 Total Sales
-
Carolyn Christino

Seller's Agent in 2012
Carolyn Christino
Keller Williams Realty
(781) 290-6456
39 Total Sales
About Atlantic at Marina Bay
Map
Source: MLS Property Information Network (MLS PIN)
MLS Number: 73257519
APN: QUIN-006076F-000009-002207
- 221 Victory Rd Unit 221
- 100 Marina Dr Unit 511
- 2001 Marina Dr Unit 608
- 2001 Marina Dr Unit 506W
- 2001 Marina Dr Unit 707
- 2001 Marina Dr Unit 704
- 9 Whaler Ln
- 10 Sloop Ln
- 1001 Marina Dr Unit 801
- 1001 Marina Dr Unit 507
- 1001 Marina Dr Unit 213
- 1001 Marina Dr Unit 612
- 9 Brigantine Ln Unit 9
- 73 Bay State Rd
- 158 Quincy Shore Dr Unit 78
- 148 Quincy Shore Dr Unit 30
- 165 Quincy Shore Dr Unit C63
- 2 Parke Ave
- 1 Parke Ave
- 295 Atlantic St






