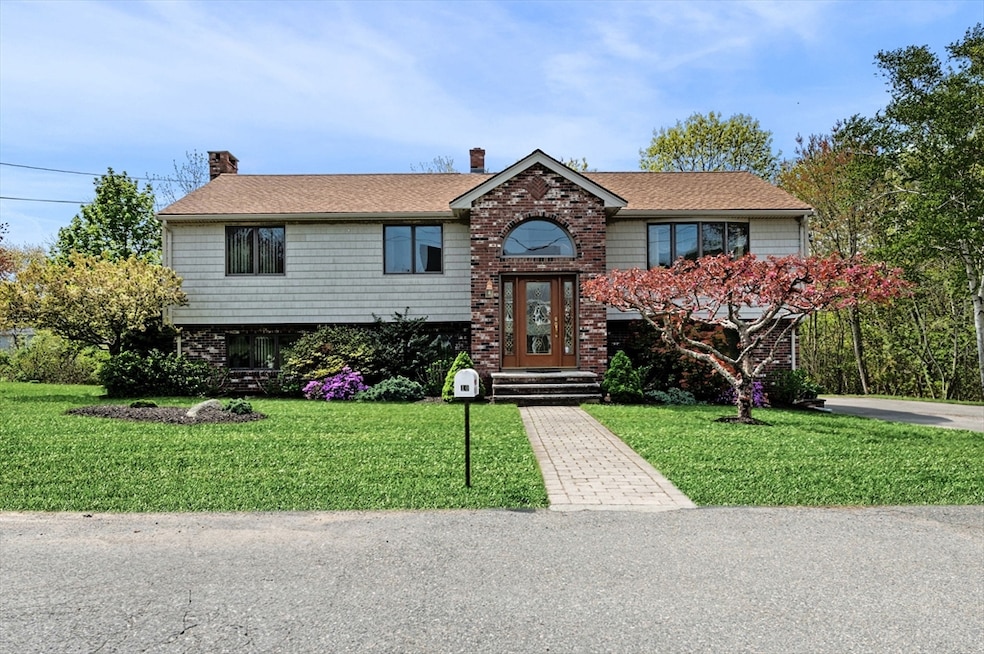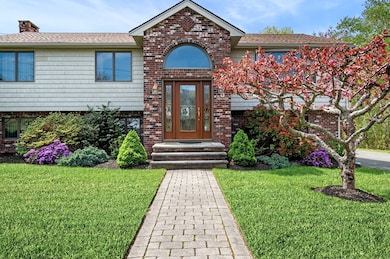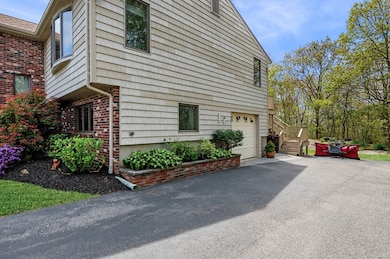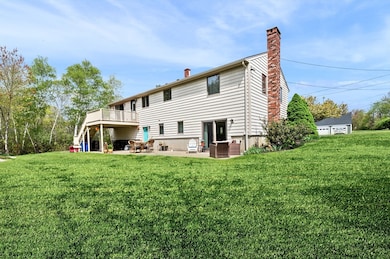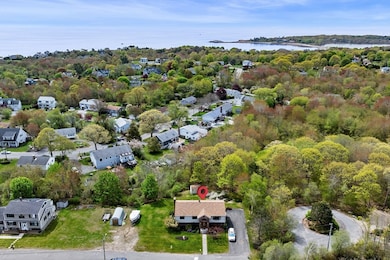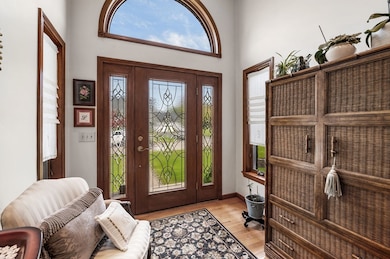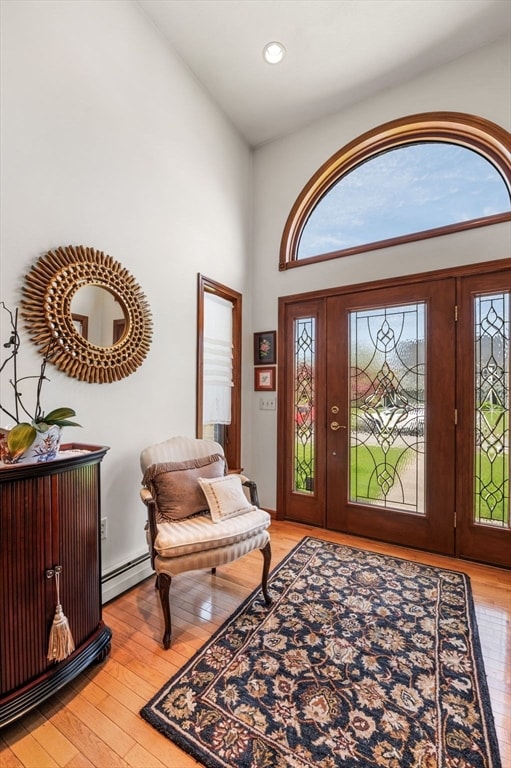10 Seaview Rd Gloucester, MA 01930
East Gloucester NeighborhoodEstimated payment $5,258/month
Highlights
- Beach Front
- 0.56 Acre Lot
- Wood Flooring
- Golf Course Community
- Deck
- Main Floor Primary Bedroom
About This Home
Nestled in one of Gloucester’s most peaceful neighborhoods, this well-loved home is being offered for the first time in over 40 years by its original owner. Tucked away on a quiet dead-end street, this lovingly maintained home offers 3BR 2BA with 2,440 sqft of living space. The main level features a traditional layout with three bedrooms, a full bathroom, kitchen, and dining room ideal for single level living. Lower level offers even more flexibility with a home office, second full bathroom, laundry room, and bonus living room. Plumbing already in place for second kitchen and possibility of multi-generational living. Set on a level lot, the home features a garage and shed with extra storage space. Updates include newer roof, kitchen, siding, bathroom and mini-splits. This property offers tranquility, while being just minutes from some of Cape Ann’s most beautiful beaches. Rough plumbing in place in lower level for potential second kitchen.
Home Details
Home Type
- Single Family
Est. Annual Taxes
- $7,513
Year Built
- Built in 1985
Lot Details
- 0.56 Acre Lot
- Beach Front
- Level Lot
- Garden
- Property is zoned R-20
Parking
- 1 Car Garage
- Side Facing Garage
- Driveway
- 6 Open Parking Spaces
Home Design
- Split Level Home
- Frame Construction
- Blown Fiberglass Insulation
- Shingle Roof
- Concrete Perimeter Foundation
Interior Spaces
- Central Vacuum
- Entrance Foyer
- Home Office
- Bonus Room
- Laundry in Basement
- Home Security System
Kitchen
- Oven
- Range
- Dishwasher
- Solid Surface Countertops
Flooring
- Wood
- Ceramic Tile
Bedrooms and Bathrooms
- 3 Bedrooms
- Primary Bedroom on Main
- 2 Full Bathrooms
- Bidet
- Bathtub with Shower
- Separate Shower
Laundry
- Laundry Room
- Washer and Electric Dryer Hookup
Outdoor Features
- Deck
- Patio
- Rain Gutters
Location
- Property is near schools
Utilities
- Ductless Heating Or Cooling System
- Heating System Uses Oil
- Pellet Stove burns compressed wood to generate heat
- Baseboard Heating
- 200+ Amp Service
- Water Heater
- Private Sewer
Listing and Financial Details
- Assessor Parcel Number M:0075 B:0053 L:0000,1897558
Community Details
Overview
- No Home Owners Association
Recreation
- Golf Course Community
- Jogging Path
Map
Home Values in the Area
Average Home Value in this Area
Tax History
| Year | Tax Paid | Tax Assessment Tax Assessment Total Assessment is a certain percentage of the fair market value that is determined by local assessors to be the total taxable value of land and additions on the property. | Land | Improvement |
|---|---|---|---|---|
| 2025 | $7,304 | $751,400 | $292,300 | $459,100 |
| 2024 | $7,513 | $772,100 | $278,400 | $493,700 |
| 2023 | $7,096 | $670,100 | $248,500 | $421,600 |
| 2022 | $6,578 | $560,800 | $211,200 | $349,600 |
| 2021 | $6,439 | $517,600 | $192,000 | $325,600 |
| 2020 | $6,166 | $500,100 | $192,000 | $308,100 |
| 2019 | $6,268 | $493,900 | $192,000 | $301,900 |
| 2018 | $5,819 | $450,000 | $192,000 | $258,000 |
| 2017 | $5,502 | $417,100 | $182,800 | $234,300 |
| 2016 | $5,424 | $398,500 | $183,400 | $215,100 |
| 2015 | $5,206 | $381,400 | $183,400 | $198,000 |
Property History
| Date | Event | Price | List to Sale | Price per Sq Ft |
|---|---|---|---|---|
| 11/10/2025 11/10/25 | Pending | -- | -- | -- |
| 11/06/2025 11/06/25 | For Sale | $899,000 | -- | $368 / Sq Ft |
Purchase History
| Date | Type | Sale Price | Title Company |
|---|---|---|---|
| Deed | $10,000 | -- |
Source: MLS Property Information Network (MLS PIN)
MLS Number: 73452114
APN: GLOU-000075-000053
- 11 Ocean View Dr
- 30 Chapel St Unit B
- 15 Raven Ln Unit 15
- 197 E Main St Unit 1
- 197 E Main St Unit 2
- 73 Rocky Neck Ave Unit 2
- 87 Atlantic Rd Unit 2
- 191 Main St Unit 3
- 191 Main St Unit 2A
- 160 Prospect St Unit 3
- 5 Wise Place
- 33 Middle St
- 55 Mansfield St Unit A
- 55 Mansfield St Unit B
- 55 Mansfield St
- 26 Marina Dr
- 113 Pleasant St
- 33 Maplewood Ave Unit 16
- 19 Trask St Unit 2
- 20 Beacon St Unit 2
Ask me questions while you tour the home.
