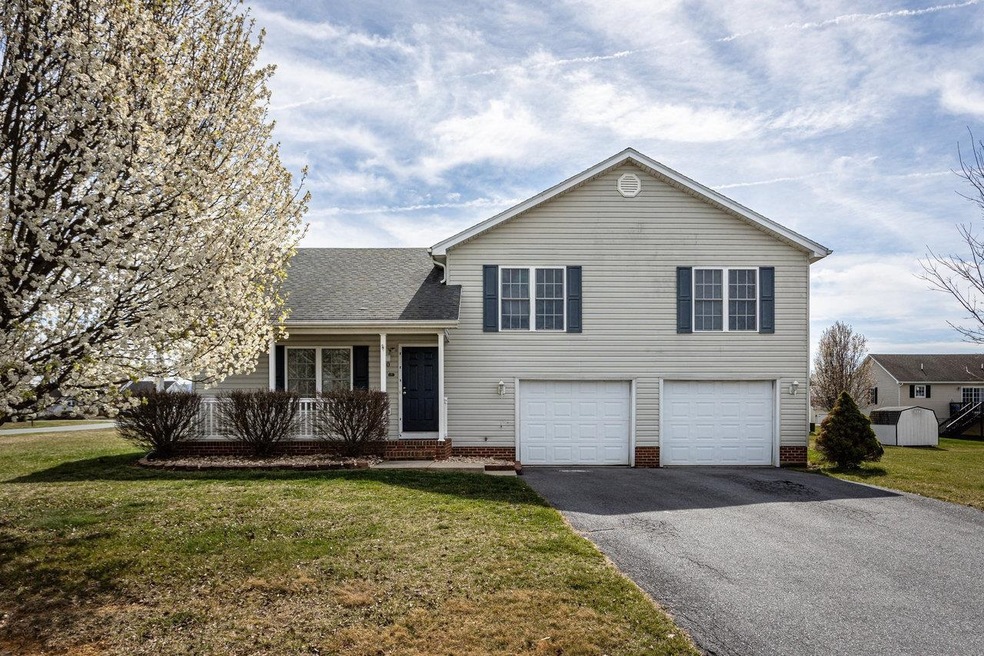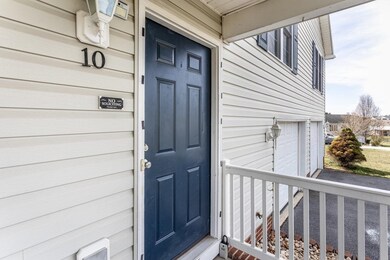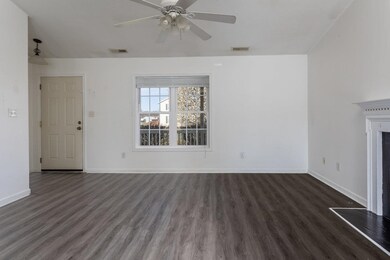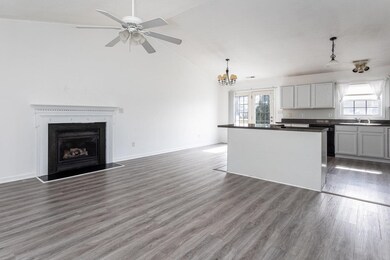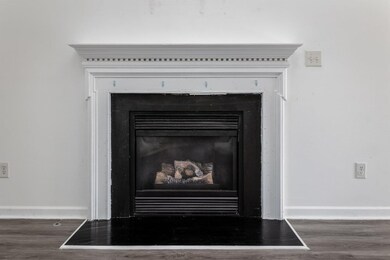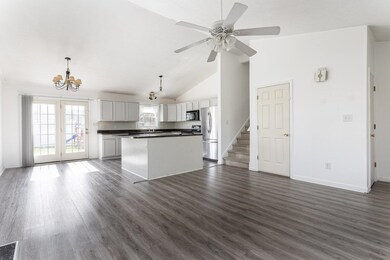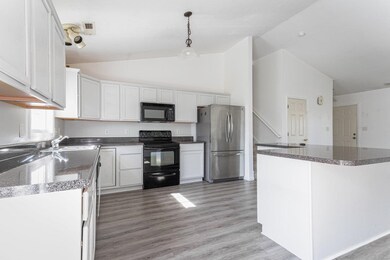
10 Sebring Ct Weyers Cave, VA 24486
Highlights
- Cul-De-Sac
- Concrete Block With Brick
- Luxury Vinyl Plank Tile Flooring
- 2 Car Attached Garage
- Garden
- Gas Fireplace
About This Home
As of May 2023This 3 bedroom, 2 bathroom home is located in the Harshbarger subdivision and is positioned on a spacious corner lot within a small, private cul-de-sac. Pull onto the blacktop driveway and park inside the oversized garage, which offers ample storage space or the potential to be utilized as a workshop. The main living area of the home has been recently updated with luxurious plank flooring and newly painted cabinets in the open kitchen. Relax by the gas fireplace before retiring to one of the generously sized upstairs bedrooms. This property can become your ideal home, providing the perfect location to enjoy warm summer evenings on the deck while admiring the large backyard.
Last Agent to Sell the Property
Funkhouser Real Estate Group License #0225097955 Listed on: 03/21/2023
Home Details
Home Type
- Single Family
Est. Annual Taxes
- $1,131
Year Built
- Built in 2004
Lot Details
- 0.29 Acre Lot
- Cul-De-Sac
- Garden
- Property is zoned R-2 Residential
Home Design
- Split Level Home
- Concrete Block With Brick
- Composition Shingle Roof
- Vinyl Siding
Interior Spaces
- 1,344 Sq Ft Home
- Gas Fireplace
- Washer and Dryer Hookup
Flooring
- Carpet
- Luxury Vinyl Plank Tile
Bedrooms and Bathrooms
- 3 Bedrooms
- 2 Full Bathrooms
Parking
- 2 Car Attached Garage
- Front Facing Garage
- Automatic Garage Door Opener
Schools
- E. G. Clymore Elementary School
- S. Gordon Stewart Middle School
- Fort Defiance High School
Utilities
- Heat Pump System
- Cable TV Available
Community Details
- Harshbarger Subdivision
Listing and Financial Details
- Assessor Parcel Number 027C 17 298
Ownership History
Purchase Details
Home Financials for this Owner
Home Financials are based on the most recent Mortgage that was taken out on this home.Purchase Details
Home Financials for this Owner
Home Financials are based on the most recent Mortgage that was taken out on this home.Purchase Details
Home Financials for this Owner
Home Financials are based on the most recent Mortgage that was taken out on this home.Purchase Details
Home Financials for this Owner
Home Financials are based on the most recent Mortgage that was taken out on this home.Similar Homes in Weyers Cave, VA
Home Values in the Area
Average Home Value in this Area
Purchase History
| Date | Type | Sale Price | Title Company |
|---|---|---|---|
| Deed | $298,000 | None Listed On Document | |
| Deed | $217,000 | None Available | |
| Warranty Deed | $181,500 | Attorney | |
| Deed | -- | -- |
Mortgage History
| Date | Status | Loan Amount | Loan Type |
|---|---|---|---|
| Open | $272,673 | New Conventional | |
| Previous Owner | $219,191 | New Conventional | |
| Previous Owner | $178,212 | FHA | |
| Previous Owner | $132,500 | New Conventional | |
| Previous Owner | $27,200 | Stand Alone Second | |
| Previous Owner | $145,200 | New Conventional |
Property History
| Date | Event | Price | Change | Sq Ft Price |
|---|---|---|---|---|
| 05/05/2023 05/05/23 | Sold | $290,000 | -1.7% | $216 / Sq Ft |
| 03/23/2023 03/23/23 | Pending | -- | -- | -- |
| 03/21/2023 03/21/23 | For Sale | $294,900 | +35.9% | $219 / Sq Ft |
| 01/29/2020 01/29/20 | Sold | $217,000 | +1.0% | $161 / Sq Ft |
| 12/17/2019 12/17/19 | Pending | -- | -- | -- |
| 12/13/2019 12/13/19 | For Sale | $214,900 | -- | $160 / Sq Ft |
Tax History Compared to Growth
Tax History
| Year | Tax Paid | Tax Assessment Tax Assessment Total Assessment is a certain percentage of the fair market value that is determined by local assessors to be the total taxable value of land and additions on the property. | Land | Improvement |
|---|---|---|---|---|
| 2025 | $1,509 | $288,500 | $60,000 | $228,500 |
| 2024 | $1,509 | $290,200 | $60,000 | $230,200 |
| 2023 | $1,131 | $179,500 | $50,000 | $129,500 |
| 2022 | $1,131 | $179,500 | $50,000 | $129,500 |
| 2021 | $1,131 | $179,500 | $50,000 | $129,500 |
| 2020 | $1,131 | $179,500 | $50,000 | $129,500 |
| 2019 | $1,131 | $179,500 | $50,000 | $129,500 |
| 2018 | $1,057 | $167,670 | $50,000 | $117,670 |
| 2017 | $973 | $167,670 | $50,000 | $117,670 |
| 2016 | $973 | $167,670 | $50,000 | $117,670 |
| 2015 | $861 | $167,670 | $50,000 | $117,670 |
| 2014 | $861 | $167,670 | $50,000 | $117,670 |
| 2013 | $861 | $179,400 | $60,000 | $119,400 |
Agents Affiliated with this Home
-
Suzanne Trow

Seller's Agent in 2023
Suzanne Trow
Funkhouser Real Estate Group
(540) 383-7173
2 in this area
28 Total Sales
-
Jayne Schlabach

Buyer's Agent in 2023
Jayne Schlabach
Funkhouser Real Estate Group
(540) 421-7054
2 in this area
117 Total Sales
-
Brian Ratliff

Seller's Agent in 2020
Brian Ratliff
Old Dominion Realty Inc
(540) 746-6065
206 Total Sales
Map
Source: Harrisonburg-Rockingham Association of REALTORS®
MLS Number: 639671
APN: 027C-17-298
- 60 Carrollton Ct
- 18 S Foxhall Ln
- 0 Tbd Naked Creek Hollow Rd
- 1224 Keezletown Rd
- 173 Ridgetop Dr
- 00 Lee Hwy
- TBD Knightly Mill Rd
- 0 Mt Holly Rd Unit 23663566
- 0 Mt Holly Rd Unit VAWE2008956
- 10 Samuel Bears Rd
- 2359 Lee Hwy
- 2368 Lee Hwy
- 2353 Lee Hwy
- tbd Knightly Ln
- TBD Valley View Dr
- TBD Salem Church Rd
- 0 Dam Town Rd Unit 667981
- 81 Cedar Creek Ln
- 210 Cider Mill Rd
- 78 Cedar Creek Ln
