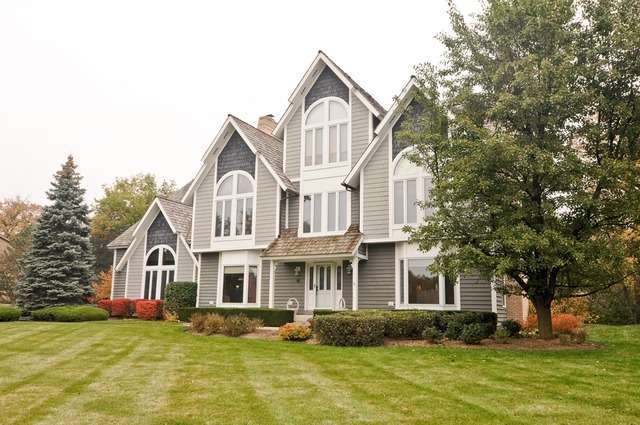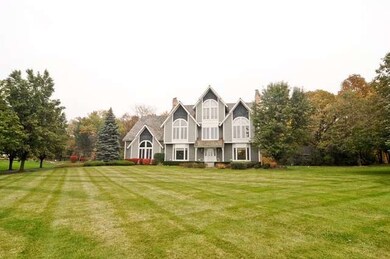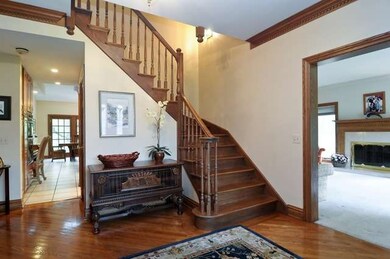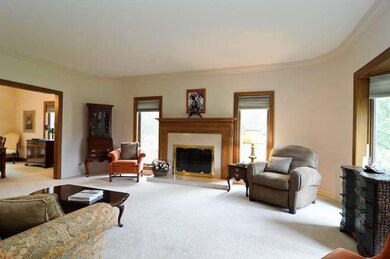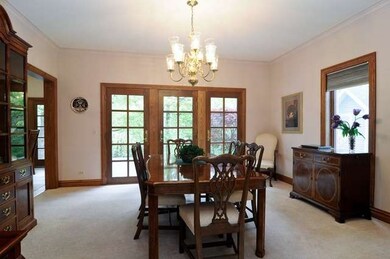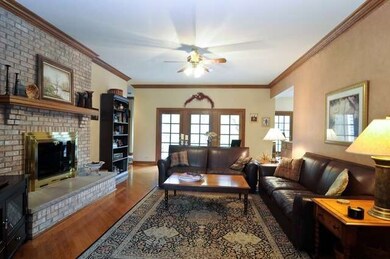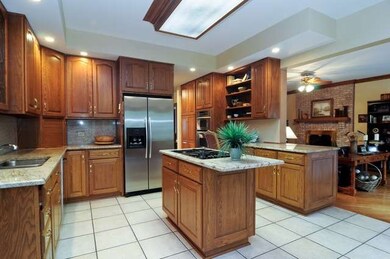
10 Seneca Ave W Hawthorn Woods, IL 60047
East Hawthorn Woods NeighborhoodHighlights
- Deck
- Wooded Lot
- Whirlpool Bathtub
- Fremont Intermediate School Rated A-
- Victorian Architecture
- Loft
About This Home
As of August 2021Custom built 3 story 5 bed 5.1 bath Family Home with over sized rooms perfect for entertaining. Third floor loft/office Two fireplaces. No detail overlooked from crown moldings to Pella windows and doors. Huge game room with separate staircase that leads to gourmet kitchen w/ss app/granite with eating area that overlooks wooded yard and creek that backs to conservancy. Over 1 1/2 acres makes this your dream home.
Last Agent to Sell the Property
Margie Cipperoni
Coldwell Banker Realty Listed on: 07/06/2015
Home Details
Home Type
- Single Family
Est. Annual Taxes
- $20,868
Year Built
- 1989
Parking
- Attached Garage
- Garage Transmitter
- Garage Door Opener
- Driveway
Home Design
- Victorian Architecture
- Slab Foundation
- Wood Shingle Roof
- Shake Siding
- Cedar
Interior Spaces
- Skylights
- Wood Burning Fireplace
- Fireplace With Gas Starter
- Attached Fireplace Door
- Den
- Loft
Kitchen
- Breakfast Bar
- Walk-In Pantry
- Oven or Range
- Microwave
- Freezer
- Dishwasher
- Disposal
Bedrooms and Bathrooms
- Primary Bathroom is a Full Bathroom
- Dual Sinks
- Whirlpool Bathtub
- Separate Shower
Laundry
- Dryer
- Washer
Unfinished Basement
- Basement Fills Entire Space Under The House
- Crawl Space
Utilities
- Forced Air Heating and Cooling System
- Heating System Uses Gas
- Well
- Private or Community Septic Tank
Additional Features
- Deck
- Wooded Lot
Community Details
- Stream
Listing and Financial Details
- Homeowner Tax Exemptions
- $1,500 Seller Concession
Ownership History
Purchase Details
Home Financials for this Owner
Home Financials are based on the most recent Mortgage that was taken out on this home.Purchase Details
Home Financials for this Owner
Home Financials are based on the most recent Mortgage that was taken out on this home.Purchase Details
Similar Homes in the area
Home Values in the Area
Average Home Value in this Area
Purchase History
| Date | Type | Sale Price | Title Company |
|---|---|---|---|
| Warranty Deed | $690,000 | Citywide Title Corporation | |
| Deed | $550,000 | Fidelity National Title | |
| Interfamily Deed Transfer | -- | -- |
Mortgage History
| Date | Status | Loan Amount | Loan Type |
|---|---|---|---|
| Previous Owner | $548,000 | New Conventional | |
| Previous Owner | $484,000 | New Conventional | |
| Previous Owner | $440,000 | New Conventional | |
| Previous Owner | $600,000 | Credit Line Revolving |
Property History
| Date | Event | Price | Change | Sq Ft Price |
|---|---|---|---|---|
| 08/02/2021 08/02/21 | Sold | $690,000 | -5.3% | $142 / Sq Ft |
| 06/16/2021 06/16/21 | Pending | -- | -- | -- |
| 05/26/2021 05/26/21 | For Sale | $729,000 | +32.5% | $150 / Sq Ft |
| 03/21/2016 03/21/16 | Sold | $550,000 | -3.3% | $113 / Sq Ft |
| 01/01/2016 01/01/16 | Pending | -- | -- | -- |
| 07/06/2015 07/06/15 | For Sale | $569,000 | -- | $117 / Sq Ft |
Tax History Compared to Growth
Tax History
| Year | Tax Paid | Tax Assessment Tax Assessment Total Assessment is a certain percentage of the fair market value that is determined by local assessors to be the total taxable value of land and additions on the property. | Land | Improvement |
|---|---|---|---|---|
| 2024 | $20,868 | $248,199 | $37,179 | $211,020 |
| 2023 | $18,756 | $230,030 | $34,457 | $195,573 |
| 2022 | $18,756 | $206,717 | $34,005 | $172,712 |
| 2021 | $17,575 | $201,420 | $33,134 | $168,286 |
| 2020 | $17,725 | $201,420 | $33,134 | $168,286 |
| 2019 | $18,501 | $212,219 | $32,845 | $179,374 |
| 2018 | $18,262 | $212,545 | $35,382 | $177,163 |
| 2017 | $18,216 | $209,984 | $34,956 | $175,028 |
| 2016 | $17,895 | $203,335 | $33,849 | $169,486 |
| 2015 | $17,963 | $193,671 | $32,240 | $161,431 |
| 2014 | $17,897 | $186,078 | $40,568 | $145,510 |
| 2012 | $17,085 | $186,469 | $40,653 | $145,816 |
Agents Affiliated with this Home
-
A
Seller's Agent in 2021
Anna Pieta
Landmark Realtors
(847) 722-7444
6 in this area
35 Total Sales
-

Buyer's Agent in 2021
Hakan Sahsivar
HomeSmart Connect LLC
(847) 749-7372
2 in this area
213 Total Sales
-
M
Seller's Agent in 2016
Margie Cipperoni
Coldwell Banker Realty
-
S
Buyer's Agent in 2016
Sarah Tomlinson
Century 21 Circle
(847) 336-7333
6 Total Sales
Map
Source: Midwest Real Estate Data (MRED)
MLS Number: MRD08972901
APN: 14-02-404-015
- 1 Seneca Ave W
- 19925 Indian Creek Rd
- 37 Seneca Ave W
- 6867 Ellis Ave
- 6873 Ellis Ave
- 6891 September Blvd
- 77 Mark Dr
- 19466 W Aspen Dr
- 2 Rutgers Ct
- 25707 N Eagle Dr
- 25909 N Arrowhead Dr
- 14 Trent Rd
- 19451 W Hoag Ct
- 15 Highview Cir
- 25861 N Arrowhead Dr
- 6620 Carriage Way
- 26525 N Il Route 83 Unit B
- 26251 N Diamond Lake Rd
- 6579 Windham Ln
- 26359 N Hickory Rd
