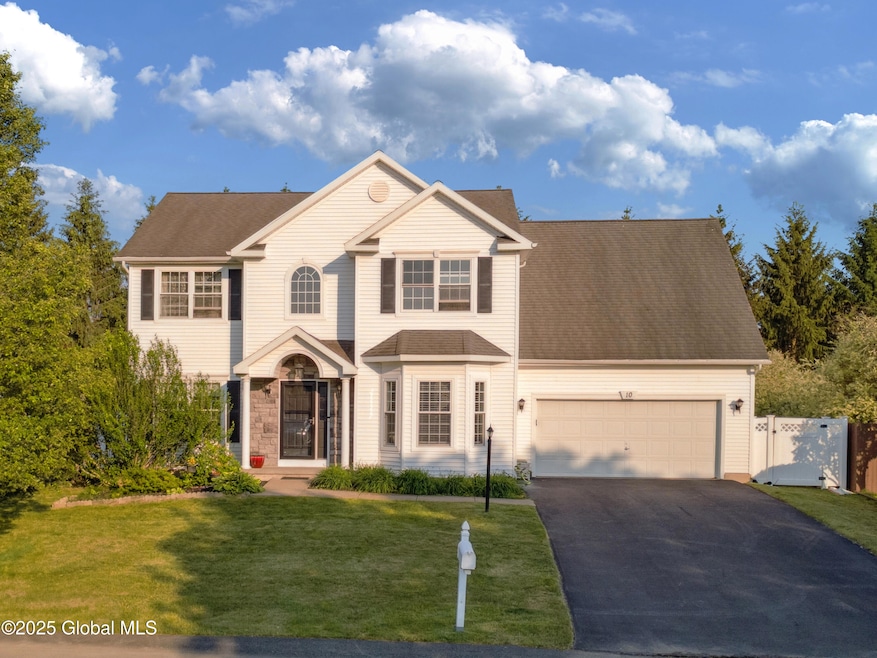
10 Sequoia Dr Rensselaer, NY 12144
Estimated payment $3,857/month
Highlights
- Colonial Architecture
- Wood Flooring
- No HOA
- Red Mill School Rated A
- Solid Surface Countertops
- Game Room
About This Home
This sun-filled colonial with an open and flowing layout sits in a quiet, desirable neighborhood within the East Greenbush School District. Step into the impressive 2-story foyer and immediately notice the newer hardwood floors that continue throughout much of the main level. The spacious kitchen offers ample cabinetry and counter space, overlooking the living room with a gas fp. The 1st floor is completed with a formal dining room, sizable home office, laundry room, a half bath and 9 ft ceilings. Upstairs offers 4 generously sized bedrooms, including a primary BR with an updated en suite bath and W/I closet. Brand new carpet throughout the 2nd floor. Enjoy the finished basement and a level backyard with a newer patio, built-in wall seating, and lighting. Smart home. Furnace/CAir (2018).
Home Details
Home Type
- Single Family
Est. Annual Taxes
- $9,331
Year Built
- Built in 2003
Lot Details
- 9,583 Sq Ft Lot
- Back Yard Fenced
- Landscaped
- Level Lot
Parking
- 2 Car Attached Garage
- Garage Door Opener
- Driveway
Home Design
- Colonial Architecture
- Stone Siding
- Vinyl Siding
- Asphalt
Interior Spaces
- Built-In Features
- Gas Fireplace
- Entrance Foyer
- Living Room
- Dining Room
- Home Office
- Game Room
- Finished Basement
- Basement Fills Entire Space Under The House
Kitchen
- Eat-In Kitchen
- Built-In Gas Oven
- Microwave
- Dishwasher
- Kitchen Island
- Solid Surface Countertops
Flooring
- Wood
- Carpet
- Ceramic Tile
Bedrooms and Bathrooms
- 4 Bedrooms
- Primary bedroom located on second floor
- Walk-In Closet
- Bathroom on Main Level
- Ceramic Tile in Bathrooms
Laundry
- Laundry Room
- Laundry on main level
- Washer and Dryer
Outdoor Features
- Patio
- Exterior Lighting
Schools
- Columbia High School
Utilities
- Forced Air Heating and Cooling System
- Heating System Uses Natural Gas
- High Speed Internet
Community Details
- No Home Owners Association
Listing and Financial Details
- Assessor Parcel Number 382400 144.14-3-19
Map
Home Values in the Area
Average Home Value in this Area
Tax History
| Year | Tax Paid | Tax Assessment Tax Assessment Total Assessment is a certain percentage of the fair market value that is determined by local assessors to be the total taxable value of land and additions on the property. | Land | Improvement |
|---|---|---|---|---|
| 2024 | $9,178 | $325,800 | $20,000 | $305,800 |
| 2023 | $10,948 | $321,000 | $20,000 | $301,000 |
| 2022 | $11,088 | $321,000 | $20,000 | $301,000 |
| 2021 | $11,205 | $321,000 | $20,000 | $301,000 |
| 2020 | $9,939 | $321,000 | $20,000 | $301,000 |
| 2019 | $9,478 | $321,000 | $20,000 | $301,000 |
| 2018 | $9,478 | $321,000 | $20,000 | $301,000 |
| 2017 | $9,140 | $295,100 | $22,000 | $273,100 |
| 2016 | $8,891 | $295,100 | $22,000 | $273,100 |
| 2015 | -- | $295,100 | $22,000 | $273,100 |
| 2014 | -- | $295,100 | $22,000 | $273,100 |
Property History
| Date | Event | Price | Change | Sq Ft Price |
|---|---|---|---|---|
| 06/22/2025 06/22/25 | Pending | -- | -- | -- |
| 06/19/2025 06/19/25 | For Sale | $565,000 | -- | $232 / Sq Ft |
Mortgage History
| Date | Status | Loan Amount | Loan Type |
|---|---|---|---|
| Closed | $688,800 | Stand Alone Refi Refinance Of Original Loan | |
| Closed | $100,000 | Unknown |
Similar Homes in Rensselaer, NY
Source: Global MLS
MLS Number: 202519914
APN: 2400-144.14-3-19






