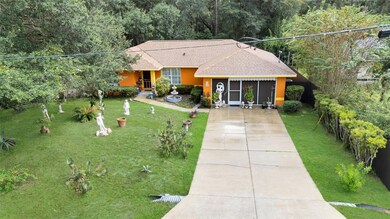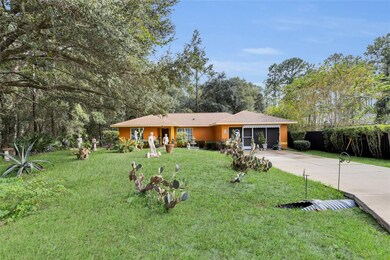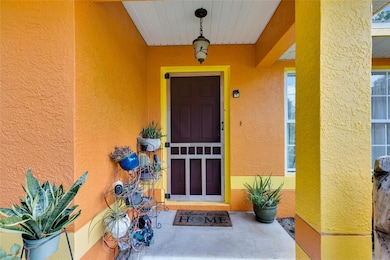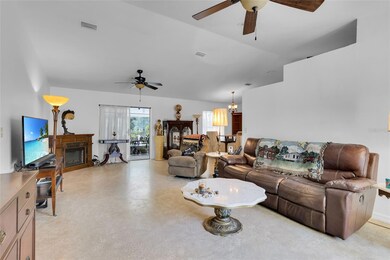10 Sequoia Drive Trace Ocklawaha, FL 32179
Estimated payment $1,447/month
Highlights
- Open Floorplan
- No HOA
- 2 Car Attached Garage
- High Ceiling
- Gazebo
- Walk-In Closet
About This Home
This 3/2 Home with a SCREENED IN-LANAI & METAL Fenced in Backyard. The Home is located in Silver Springs Shores neighborhood just minutes from Lake Weir. NO HOA. This Home features an Open Concept floor plan with high ceilings. The Spacious Kitchen with ample cabinets and workspace great for cooking and gatherings. The Livingroom and Dining room area has that easy flow between the two rooms. The Master bedroom is on the separate wing of the Home with master bathroom for privacy. The Bedrooms are very spacious rooms with a shared bath between the secondary rooms. The Screened Lanai area overlooks the fenced backyard perfect for relaxing outdoors or entertaining in peace. There is also a Gazebo in the backyard for additional seating areas or just to relax. The attached 2 Car garage which has been painted and also offers a screened door for privacy to enjoy the area for the workshop or a man cave. This Home is located 30 min from Ocala and 20 min from The Villages. The Homeowners also have additional lots available that are located behind the home and directly across the street. Additional Lots SOLD separately G5100152 (directly behind the home .39 acres) G5100151(corner lot back left of the home .47) G5100148(directly across the street of the home .23 acres) Roof 2023, AC 2017, Water Softener 2018
Listing Agent
DOWN HOME REALTY, LLLP Brokerage Phone: 352-753-0976 License #3544559 Listed on: 10/13/2025
Home Details
Home Type
- Single Family
Est. Annual Taxes
- $1,463
Year Built
- Built in 2006
Lot Details
- 10,019 Sq Ft Lot
- West Facing Home
- Fenced
- Property is zoned R1
Parking
- 2 Car Attached Garage
Home Design
- Slab Foundation
- Shingle Roof
- Block Exterior
- Stucco
Interior Spaces
- 1,362 Sq Ft Home
- Open Floorplan
- High Ceiling
- Ceiling Fan
- Sliding Doors
- Combination Dining and Living Room
- Concrete Flooring
- Convection Oven
- Laundry in unit
Bedrooms and Bathrooms
- 3 Bedrooms
- Walk-In Closet
- 2 Full Bathrooms
Outdoor Features
- Gazebo
- Private Mailbox
Schools
- Stanton-Weirsdale Elem. Elementary School
- Lake Weir Middle School
- Lake Weir High School
Utilities
- Central Air
- Heating Available
- Water Filtration System
- Well
- Electric Water Heater
- Septic Tank
Community Details
- No Home Owners Association
- Silver Springs Shores Subdivision
Listing and Financial Details
- Visit Down Payment Resource Website
- Legal Lot and Block 9 / 1558
- Assessor Parcel Number 9044-1558-09
Map
Home Values in the Area
Average Home Value in this Area
Tax History
| Year | Tax Paid | Tax Assessment Tax Assessment Total Assessment is a certain percentage of the fair market value that is determined by local assessors to be the total taxable value of land and additions on the property. | Land | Improvement |
|---|---|---|---|---|
| 2025 | $1,704 | $122,693 | -- | -- |
| 2024 | $1,464 | $119,235 | -- | -- |
| 2023 | $1,323 | $109,658 | $0 | $0 |
| 2022 | $1,128 | $91,951 | $0 | $0 |
| 2021 | $1,117 | $89,273 | $0 | $0 |
| 2020 | $1,048 | $84,589 | $0 | $0 |
| 2019 | $1,027 | $82,687 | $0 | $0 |
| 2018 | $979 | $81,145 | $2,600 | $78,545 |
| 2017 | $1,706 | $89,750 | $2,600 | $87,150 |
| 2016 | $1,545 | $77,854 | $0 | $0 |
| 2015 | $1,490 | $73,524 | $0 | $0 |
| 2014 | $1,398 | $71,751 | $0 | $0 |
Property History
| Date | Event | Price | List to Sale | Price per Sq Ft |
|---|---|---|---|---|
| 11/13/2025 11/13/25 | Price Changed | $255,000 | -7.3% | $187 / Sq Ft |
| 10/13/2025 10/13/25 | For Sale | $275,000 | -- | $202 / Sq Ft |
Purchase History
| Date | Type | Sale Price | Title Company |
|---|---|---|---|
| Warranty Deed | $100 | None Listed On Document | |
| Warranty Deed | -- | -- | |
| Warranty Deed | $85,000 | Affiliated Title Of Central | |
| Warranty Deed | $65,000 | 1St Quality Title Llc | |
| Warranty Deed | $39,900 | Advanced Title & Settlement | |
| Warranty Deed | $29,000 | Associated Land Title Insura | |
| Warranty Deed | $8,500 | -- | |
| Public Action Common In Florida Clerks Tax Deed Or Tax Deeds Or Property Sold For Taxes | $2,668 | -- |
Mortgage History
| Date | Status | Loan Amount | Loan Type |
|---|---|---|---|
| Previous Owner | $108,500 | New Conventional | |
| Previous Owner | $5 | New Conventional | |
| Previous Owner | $66,300 | New Conventional | |
| Previous Owner | $131,800 | Construction | |
| Previous Owner | $7,645 | Unknown |
Source: Stellar MLS
MLS Number: G5103277
APN: 9044-1558-09
- 3 Sequoia Dr Trace
- TBD Sequoia Drive Ct
- 17 Sequoia Dr Trace
- 21 Sequoia Dr
- TBD Sequioa Drive Course
- TBD Sequoia Drive Course
- 42 Sequoia Loop Ct
- 0 Sequoia Dr Unit MFROM710533
- 0 Sequoia Dr Unit MFROM682182
- 0 Sequoia Dr Unit MFRS5129413
- TBD Sequoia Loop Dr
- 0 Sequoia Dr Unit MFRG5106438
- 0 Sequoia Dr Unit MFROM705464
- 0 Sequoia Lp Trace Unit MFRO6343209
- 47 Sequoia Loop
- 14 Sequoia Trail
- 35 Sequoia Trail
- 11 Sequoia Loop Place
- 351 Sequoia Dr
- 131 Fisher Rd
- 10095 SE 162nd Ct
- 19325 SE 92nd St
- 15 Malauka Pass Way
- 6 Malauka Radial Pass
- 13691 E Hwy 25
- 13691 E Hwy 25
- 13691 E Hwy 25
- 151 Malauka Rd
- 15375 SE 64th Place
- 465 Malauka Radial
- 194 Malauka Run
- 205 Malauka Loop
- 24 Malauka Loop Place
- 9 Maple Dr
- 345 Malauka Loop
- 9 Maple Ln
- 51 Locust Course
- 4942 Garden Ct
- 14 Locust Radial
- 11649 E Highway 25 Unit 2







