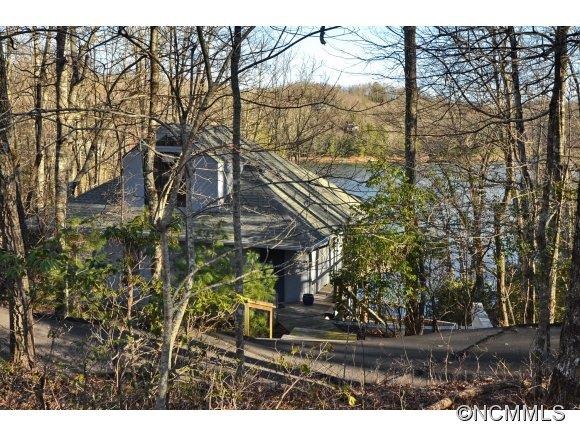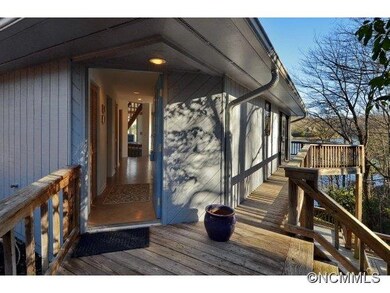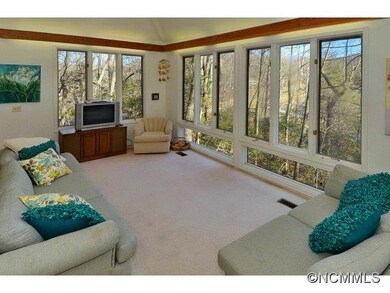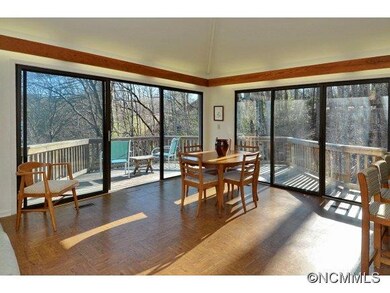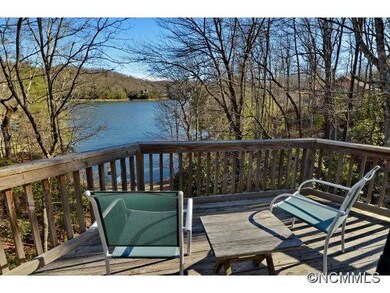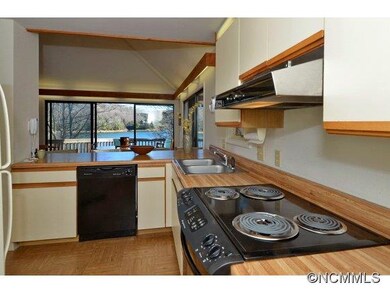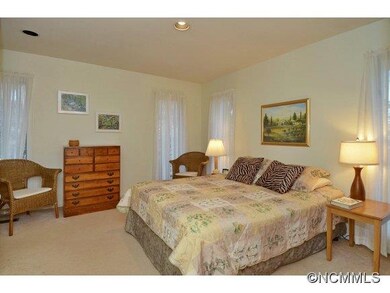
10 Sequoyah Ct Brevard, NC 28712
Highlights
- Waterfront
- Contemporary Architecture
- Circular Driveway
- Open Floorplan
- Cathedral Ceiling
- Skylights
About This Home
As of March 2021Artsy TICOA LAKEFRONT home with spectacular lake views and private dock. Wonderful family vacation getaway,or investment property. Light, bright, windows galore w/large decks for entertaining. LR with cathedral ceiling, kitchen has breakfast bar. Master BR on main floor. Large family room, BR and bath on LL. Add'l sleeping area,1/2 bath in loft. Hike, swim, boat to your heart's content! Excel rental record. PREINSPECTION & RADON REMEDIATED
Last Agent to Sell the Property
Sandra Purcell & Associates License #251532 Listed on: 02/26/2014
Home Details
Home Type
- Single Family
Est. Annual Taxes
- $3,891
Year Built
- Built in 1986
Lot Details
- Waterfront
Parking
- Circular Driveway
Home Design
- Contemporary Architecture
- Cottage
Interior Spaces
- Open Floorplan
- Cathedral Ceiling
- Skylights
- Breakfast Bar
Flooring
- Laminate
- Vinyl
Listing and Financial Details
- Assessor Parcel Number 8583-33-7830-000
Ownership History
Purchase Details
Home Financials for this Owner
Home Financials are based on the most recent Mortgage that was taken out on this home.Purchase Details
Home Financials for this Owner
Home Financials are based on the most recent Mortgage that was taken out on this home.Purchase Details
Home Financials for this Owner
Home Financials are based on the most recent Mortgage that was taken out on this home.Purchase Details
Similar Homes in Brevard, NC
Home Values in the Area
Average Home Value in this Area
Purchase History
| Date | Type | Sale Price | Title Company |
|---|---|---|---|
| Warranty Deed | $625,000 | None Available | |
| Warranty Deed | $251,500 | None Available | |
| Deed | $251,500 | -- | |
| Interfamily Deed Transfer | -- | Chicago Title Insurance Comp |
Mortgage History
| Date | Status | Loan Amount | Loan Type |
|---|---|---|---|
| Open | $548,250 | New Conventional | |
| Previous Owner | $125,000 | Credit Line Revolving | |
| Previous Owner | $50,000 | Commercial | |
| Previous Owner | $150,000 | New Conventional | |
| Previous Owner | $150,000 | New Conventional |
Property History
| Date | Event | Price | Change | Sq Ft Price |
|---|---|---|---|---|
| 03/23/2021 03/23/21 | Sold | $625,000 | -2.2% | $250 / Sq Ft |
| 02/19/2021 02/19/21 | Pending | -- | -- | -- |
| 01/16/2021 01/16/21 | For Sale | $639,000 | +154.1% | $256 / Sq Ft |
| 03/09/2015 03/09/15 | Sold | $251,500 | -14.5% | $136 / Sq Ft |
| 02/07/2015 02/07/15 | Pending | -- | -- | -- |
| 02/26/2014 02/26/14 | For Sale | $294,000 | -- | $159 / Sq Ft |
Tax History Compared to Growth
Tax History
| Year | Tax Paid | Tax Assessment Tax Assessment Total Assessment is a certain percentage of the fair market value that is determined by local assessors to be the total taxable value of land and additions on the property. | Land | Improvement |
|---|---|---|---|---|
| 2025 | $3,891 | $809,680 | $150,000 | $659,680 |
| 2024 | $3,226 | $490,050 | $100,000 | $390,050 |
| 2023 | $3,226 | $490,050 | $100,000 | $390,050 |
| 2022 | $3,226 | $490,050 | $100,000 | $390,050 |
| 2021 | $3,202 | $490,050 | $100,000 | $390,050 |
| 2020 | $2,199 | $315,950 | $0 | $0 |
| 2019 | $2,183 | $315,950 | $0 | $0 |
| 2018 | $1,878 | $315,950 | $0 | $0 |
| 2017 | $1,470 | $250,150 | $0 | $0 |
| 2016 | $1,447 | $250,150 | $0 | $0 |
| 2015 | -- | $389,720 | $200,000 | $189,720 |
| 2014 | -- | $389,720 | $200,000 | $189,720 |
Agents Affiliated with this Home
-
Bridgette Shuler

Seller's Agent in 2021
Bridgette Shuler
Connestee Falls Realty
(828) 577-2440
70 in this area
74 Total Sales
-
N
Buyer's Agent in 2021
Non Member
NC_CanopyMLS
-
Pam Fuhrer
P
Seller's Agent in 2015
Pam Fuhrer
Sandra Purcell & Associates
(828) 553-8607
37 in this area
56 Total Sales
-
John Tinsley

Buyer's Agent in 2015
John Tinsley
Looking Glass Realty
(828) 553-5146
37 in this area
131 Total Sales
Map
Source: Canopy MLS (Canopy Realtor® Association)
MLS Number: CARNCM556122
APN: 8583-33-7830-000
- 273 Inoli Cir
- Lot .129 Inoli Cir Unit 129/7
- 216 Tinequa Dr Unit 1A
- 44 Yanequa Way Unit 1
- 405 Kanasdatsi Dr
- TBD Tellico Trail Unit 42/22
- TBD Tellico Trail Unit 116/01
- U01 L149A Connestee Trail
- TBD Tinequa Dr Unit U42 L8
- U22 L019 Cheulah Rd Unit 19/22
- 1152 Soquili Dr Unit 9
- TBD Agaliha Ln
- 5580 Greenville Hwy
- 315 Sedi Ln
- TBD Elaqua Ct Unit 54 & 55A/26
- Lt 53 Still Branch Rd
- U15/L018 Sedi Ln
- 100 Utsonati Ln Unit 14
- TBD Still Branch Rd Unit L20
- 174 Echota Ln
