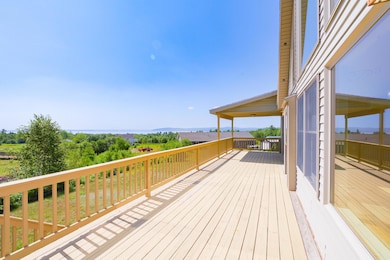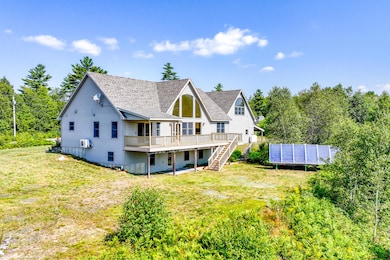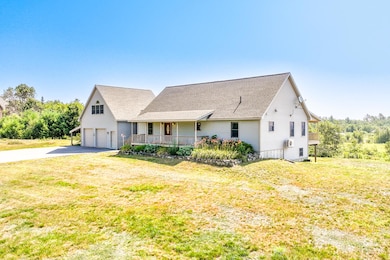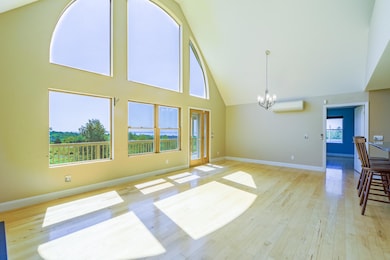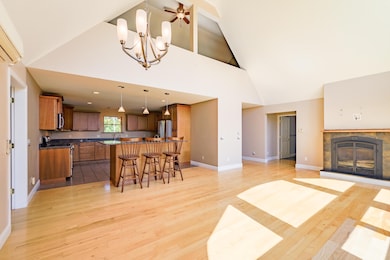10 Serenity Ln Searsport, ME 04974
Estimated payment $3,931/month
Highlights
- Water Views
- Deck
- Cathedral Ceiling
- Chalet
- Secondary Bathroom Soaking Tub
- 1-minute walk to Moose Point State Park
About This Home
A sunny hilltop location where you can catch breezes from the ocean, so open the windows for natural summer air, or use the ceiling fans and dry mode on the heat pumps on humid days. Expansive ocean-facing windows provide a view from many rooms, and a sweeping deck allows for al fresco dining or relaxing on chaise lounges. This year-round home has room for you and your extended family and friends for overnights or multi-generational family living. The basement 2-bedroom apartment has a full kitchen and outdoor entrance making it appropriate for an Airbnb or rental unit. The floor between the house and apartment has been sound proofed to reduce noise between levels. There are 2 layers of sheetrock in the ceiling with acoustic dampening glue in between, and blown-in insulation above the basement bedroom and bathroom. You will be cozy in the winter months thanks to the solar gain from the windows, the radiant in-floor heat provided by a solar array & an on-demand hot water boiler, and a propane fireplace. Bonus rooms on each level provide space for crafts, a home gym, a den or home office, or art studio. The over-sized heated garage can accommodate two cars plus workshop and storage space, plus there is an outdoor portico. The paved subdivision road has been built to town standards, so in 2023 the town accepted responsibility for snowplowing and road maintenance, thus reducing the association fee to a minimal amount for each resident. Come and see for yourself how this property may meet your needs.
Listing Agent
Better Homes & Gardens Real Estate/The Masiello Group Listed on: 09/02/2025

Home Details
Home Type
- Single Family
Est. Annual Taxes
- $7,889
Year Built
- Built in 2011
Lot Details
- 1 Acre Lot
- Rural Setting
- Level Lot
- Open Lot
HOA Fees
- $25 Monthly HOA Fees
Parking
- 3 Car Direct Access Garage
- Carport
- Heated Garage
- Automatic Garage Door Opener
- Driveway
Property Views
- Water
- Scenic Vista
Home Design
- Chalet
- Contemporary Architecture
- Concrete Foundation
- Wood Frame Construction
- Pitched Roof
- Shingle Roof
- Vinyl Siding
- Radon Mitigation System
- Concrete Perimeter Foundation
Interior Spaces
- Multi-Level Property
- Cathedral Ceiling
- Ceiling Fan
- Gas Fireplace
- Double Pane Windows
- Family Room
- Living Room
- Home Office
- Loft
- Bonus Room
Kitchen
- Eat-In Kitchen
- Gas Range
- Microwave
- Dishwasher
- Kitchen Island
- Granite Countertops
Flooring
- Wood
- Carpet
- Laminate
- Tile
Bedrooms and Bathrooms
- 4 Bedrooms
- Main Floor Bedroom
- En-Suite Primary Bedroom
- En-Suite Bathroom
- Bedroom Suite
- In-Law or Guest Suite
- Double Vanity
- Secondary Bathroom Soaking Tub
- Shower Only
- Separate Shower
Laundry
- Laundry on main level
- Dryer
- Washer
Finished Basement
- Walk-Out Basement
- Basement Fills Entire Space Under The House
- Interior Basement Entry
- Natural lighting in basement
Eco-Friendly Details
- Solar Water Heater
- Solar Heating System
Outdoor Features
- Balcony
- Deck
- Shed
- Outbuilding
- Porch
Utilities
- Cooling Available
- Zoned Heating
- Heating System Uses Propane
- Heat Pump System
- Radiant Heating System
- Heating System Mounted To A Wall or Window
- Hot Water Heating System
- Programmable Thermostat
- Private Water Source
- Well
- Tankless Water Heater
- Hot Water Circulator
- Water Heated On Demand
- Perc Test On File For Septic Tank
- Septic System
- Septic Design Available
- Private Sewer
- Internet Available
Listing and Financial Details
- Tax Lot 41-13
- Assessor Parcel Number SEAP-000001-000000-000041-000013
Community Details
Overview
- Sandy Ridge Subdivision
- The community has rules related to deed restrictions
Amenities
- Community Storage Space
Map
Home Values in the Area
Average Home Value in this Area
Tax History
| Year | Tax Paid | Tax Assessment Tax Assessment Total Assessment is a certain percentage of the fair market value that is determined by local assessors to be the total taxable value of land and additions on the property. | Land | Improvement |
|---|---|---|---|---|
| 2024 | $7,889 | $344,500 | $50,000 | $294,500 |
| 2023 | $6,959 | $344,500 | $50,000 | $294,500 |
| 2022 | $6,649 | $344,500 | $50,000 | $294,500 |
| 2021 | $6,511 | $344,500 | $50,000 | $294,500 |
Property History
| Date | Event | Price | List to Sale | Price per Sq Ft | Prior Sale |
|---|---|---|---|---|---|
| 09/02/2025 09/02/25 | For Sale | $617,000 | 0.0% | $176 / Sq Ft | |
| 08/21/2025 08/21/25 | Pending | -- | -- | -- | |
| 07/31/2025 07/31/25 | For Sale | $617,000 | +81.5% | $176 / Sq Ft | |
| 03/31/2017 03/31/17 | Sold | $340,000 | -2.8% | $121 / Sq Ft | View Prior Sale |
| 02/07/2017 02/07/17 | Pending | -- | -- | -- | |
| 12/17/2016 12/17/16 | For Sale | $349,900 | -- | $125 / Sq Ft |
Purchase History
| Date | Type | Sale Price | Title Company |
|---|---|---|---|
| Warranty Deed | -- | -- |
Mortgage History
| Date | Status | Loan Amount | Loan Type |
|---|---|---|---|
| Open | $272,000 | Commercial |
Source: Maine Listings
MLS Number: 1631800
APN: SEAP M:001 L:041-013
- 41 Sandy Ridge Ln
- 39 Sandy Ridge Ln
- 40 Sandy Ridge Ln
- Mp 1 Lt 43 Our Way
- 35 Trout Brook Ln
- 343 W Main St
- 361 W Main St
- 268 W Main St
- 27 Highview Terrace
- 164 W Main St
- 28 Searsport Terrace
- 22 Depot Ln
- 3 Porter Rd
- 22 Porter Rd
- 15 Norris St
- 00 Back Searsport Rd
- 73 Heritage Dr
- 6 Otis St
- 10 Mosman St
- 37 & 39 E Main St
- 60 Doak Rd
- 144 Upper Bluff Rd Unit A
- 74 Battle Ave Unit B
- 5 Bracken Ln
- 119 Main St Unit A
- 332 Loggin Rd Unit . #2
- 103 US Route 1 Unit 3upstairsunit
- 18 Wenbelle Dr Unit 328
- 3 Cushing St Unit 2
- 153 Clark Rd Unit A
- 12 Free St
- 1 Norwood Ave Unit B
- 1 Pine Grove Dr
- 1318 Bald Mountain Rd
- 2412 Western Ave Unit M
- 2213 Western Ave Unit C
- 167 Kennebec Rd Unit 12
- 1374 Bucksport Rd Unit 1
- 851 Western Ave Unit Apartment 1
- 120 Rocky Shore Dr Unit A Lakeside apartment

