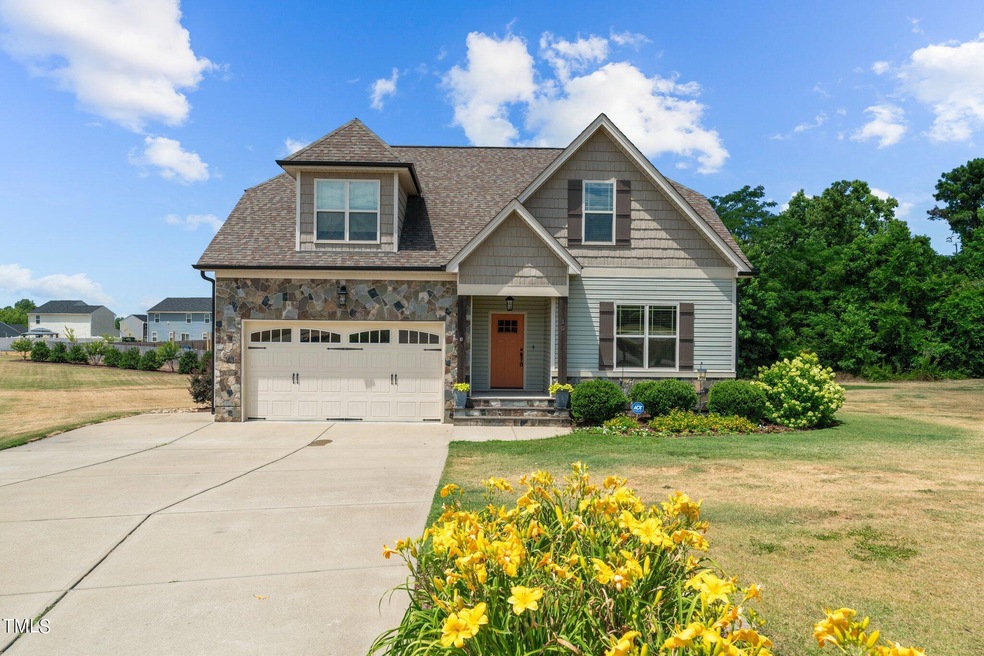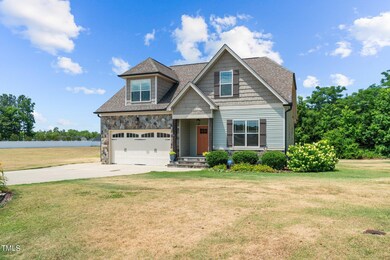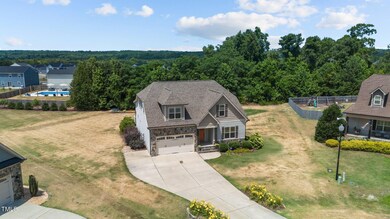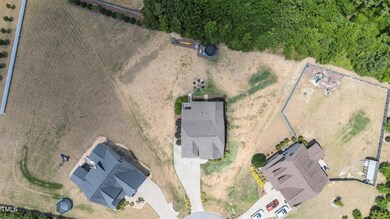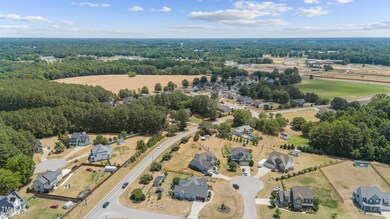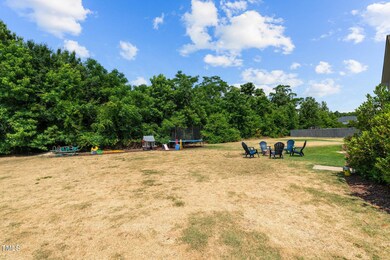
10 Setter Ct Angier, NC 27501
Highlights
- Craftsman Architecture
- No HOA
- Central Air
- Wood Flooring
- 2 Car Attached Garage
- Heat Pump System
About This Home
As of September 2024Welcome to 10 Setter Court, Angier, NC! This pre-inspected Craftsman-style beauty sits on a generous over half-acre lot.
Step inside to find a thoughtfully designed primary suite with lofted ceiling on the main level, ensuring comfort and convenience. The open kitchen and living area create a warm and inviting space, perfect for entertaining family and friends. You'll love the modern finishes and ample counter space in the kitchen.
Enjoy meals in the separate dining room, ideal for formal gatherings or cozy family dinners. The screened porch and grilling deck provide wonderful outdoor spaces for relaxation and alfresco dining.
Upstairs, discover extra finished space that can be tailored to your needs—be it a home office, playroom, or gym.
Experience the perfect blend of elegance and functionality in this delightful Craftsman home. This home has been pre-inspected. Sellers painted after they moved out. Don't miss your chance to make 10 Setter Court your own!
Last Agent to Sell the Property
RE/MAX United License #274097 Listed on: 08/02/2024

Home Details
Home Type
- Single Family
Est. Annual Taxes
- $2,786
Year Built
- Built in 2014
Lot Details
- 0.69 Acre Lot
Parking
- 2 Car Attached Garage
- 2 Open Parking Spaces
Home Design
- Craftsman Architecture
- Raised Foundation
- Shingle Roof
- Vinyl Siding
- Stone Veneer
Interior Spaces
- 2,877 Sq Ft Home
- 1-Story Property
Flooring
- Wood
- Carpet
- Tile
Bedrooms and Bathrooms
- 3 Bedrooms
Schools
- Lillington Elementary School
- Harnett Central Middle School
- Harnett Central High School
Utilities
- Central Air
- Heat Pump System
- Septic Tank
Community Details
- No Home Owners Association
- Quail Glen Subdivision
Listing and Financial Details
- Assessor Parcel Number 110662 0022 32
Ownership History
Purchase Details
Home Financials for this Owner
Home Financials are based on the most recent Mortgage that was taken out on this home.Purchase Details
Purchase Details
Similar Homes in Angier, NC
Home Values in the Area
Average Home Value in this Area
Purchase History
| Date | Type | Sale Price | Title Company |
|---|---|---|---|
| Warranty Deed | $470,000 | None Listed On Document | |
| Deed | $269,000 | -- | |
| Warranty Deed | -- | None Available |
Mortgage History
| Date | Status | Loan Amount | Loan Type |
|---|---|---|---|
| Open | $461,487 | FHA | |
| Previous Owner | $253,600 | New Conventional |
Property History
| Date | Event | Price | Change | Sq Ft Price |
|---|---|---|---|---|
| 09/30/2024 09/30/24 | Sold | $470,000 | -1.1% | $163 / Sq Ft |
| 09/01/2024 09/01/24 | Pending | -- | -- | -- |
| 08/02/2024 08/02/24 | For Sale | $475,000 | +1.1% | $165 / Sq Ft |
| 07/11/2024 07/11/24 | Off Market | $470,000 | -- | -- |
| 07/10/2024 07/10/24 | Pending | -- | -- | -- |
| 06/27/2024 06/27/24 | For Sale | $475,000 | -- | $165 / Sq Ft |
Tax History Compared to Growth
Tax History
| Year | Tax Paid | Tax Assessment Tax Assessment Total Assessment is a certain percentage of the fair market value that is determined by local assessors to be the total taxable value of land and additions on the property. | Land | Improvement |
|---|---|---|---|---|
| 2024 | $2,786 | $390,922 | $0 | $0 |
| 2023 | $2,786 | $390,922 | $0 | $0 |
| 2022 | $2,555 | $390,922 | $0 | $0 |
| 2021 | $2,555 | $290,610 | $0 | $0 |
| 2020 | $2,555 | $290,610 | $0 | $0 |
| 2019 | $2,540 | $290,610 | $0 | $0 |
| 2018 | $2,540 | $290,610 | $0 | $0 |
| 2017 | $2,482 | $290,610 | $0 | $0 |
| 2016 | $2,451 | $286,840 | $0 | $0 |
| 2015 | -- | $286,840 | $0 | $0 |
| 2014 | -- | $35,000 | $0 | $0 |
Agents Affiliated with this Home
-
Christie Yarbrough

Seller's Agent in 2024
Christie Yarbrough
RE/MAX United
14 in this area
173 Total Sales
-
Derrick Lasley
D
Buyer's Agent in 2024
Derrick Lasley
Coldwell Banker Advantage
(919) 967-6363
1 in this area
95 Total Sales
Map
Source: Doorify MLS
MLS Number: 10037969
APN: 110662 0022 32
- 187 Farrah-Shea Way
- 298 Day Farm Dr
- 282 Day Farm Dr
- 272 Day Farm Dr
- 260 Day Farm Dr
- 80 Bella Vita Way
- 220 Gianna Dr
- 246 Day Farm Dr
- 290 Gianna Dr
- 278 Gianna Dr
- 234 Day Farm Dr
- 390 Hunting Wood Dr
- 32 Bellini Dr
- 188 Day Farm Dr
- 96 Cutty Way
- 93 Day Farm Dr
- 392 Peach Grove Way
- 364 Peach Grove Way
- 64 Delcarso Ct
- 468 Winding Creek Dr
