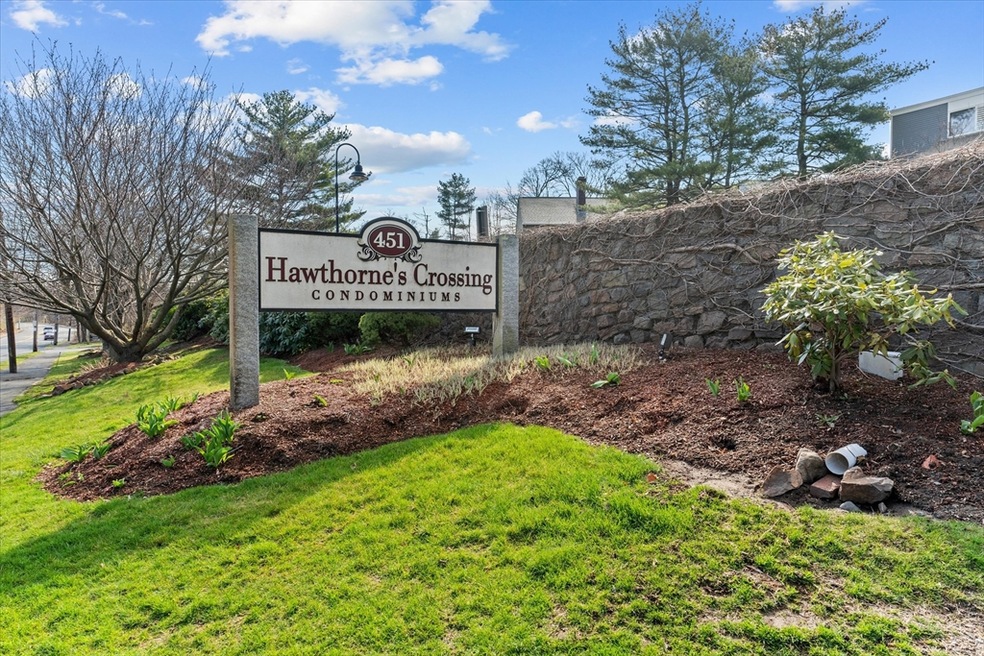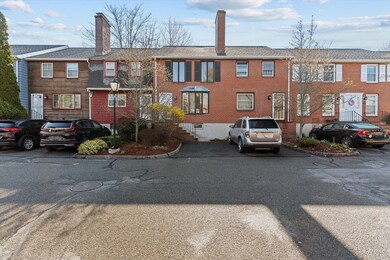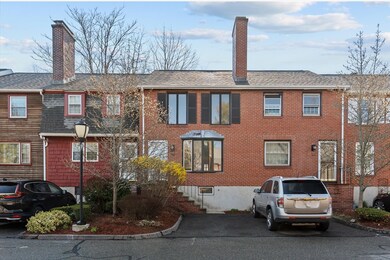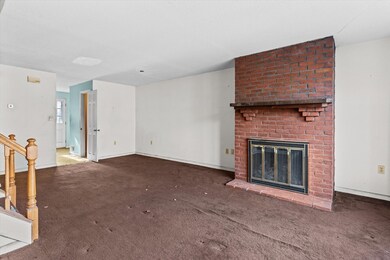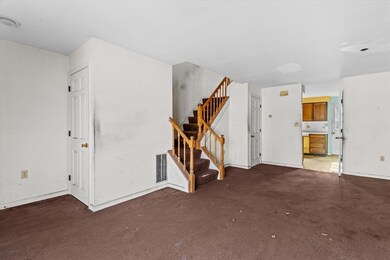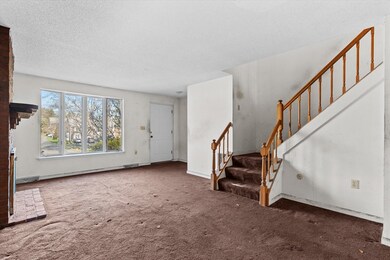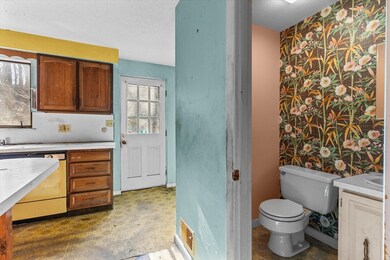
10 Shackle Way Swampscott, MA 01907
Highlights
- Golf Course Community
- Medical Services
- Clubhouse
- Swampscott High School Rated A-
- In Ground Pool
- Property is near public transit
About This Home
As of May 2025Great opportunity at Hawthorne's Crossing Condominiums in Swampscott, MA. 5 room, 2 bedroom, 2 1/2 bathroom unit with private entrance & new gas HVAC system. Unfortunately, this townhouse unit with a full basement for potential additional living area needs extensive work, water is turned off and wont easily qualify for a conventional loan. Water will not be turned on for any inspection. Cash offers are preferred. Association has a nice clubhouse, a heated pool and sauna. Convenient location with easy access to train station & public transportation. Pets are ok, there is a breed restriction and a 30 pound weight limit for a pet. Good strong condo association with reserves. Empty, easy to show before & after open houses. Commuter open house Friday 4.19.24 from 5 to 6:30 and open Sunday, 4.21.2023 from 1 to 2:30 PM. Offers, if any are due by 5 PM on Monday, 4.22.2024. Seller will reply on or before 5 PM on Tuesday, 4.23.2024. Please see offer language document attached to MLS.
Townhouse Details
Home Type
- Townhome
Est. Annual Taxes
- $4,081
Year Built
- Built in 1975
Lot Details
- Near Conservation Area
- Two or More Common Walls
HOA Fees
- $551 Monthly HOA Fees
Home Design
- Frame Construction
- Shingle Roof
Interior Spaces
- 1,066 Sq Ft Home
- 2-Story Property
- Picture Window
- Living Room with Fireplace
- Basement
- Exterior Basement Entry
Kitchen
- Breakfast Bar
- Range with Range Hood
- Dishwasher
- Trash Compactor
Flooring
- Wall to Wall Carpet
- Ceramic Tile
- Vinyl
Bedrooms and Bathrooms
- 2 Bedrooms
- Primary bedroom located on second floor
- Dual Closets
- Bathtub with Shower
- Separate Shower
Parking
- 1 Car Parking Space
- Driveway
- Guest Parking
- Open Parking
- Off-Street Parking
- Assigned Parking
Pool
- In Ground Pool
Location
- Property is near public transit
- Property is near schools
Utilities
- Forced Air Heating and Cooling System
- 1 Cooling Zone
- 1 Heating Zone
- Heating System Uses Natural Gas
- 100 Amp Service
Listing and Financial Details
- Assessor Parcel Number M:0173 B:0142 L:C,2170379
Community Details
Overview
- Association fees include water, sewer, insurance, maintenance structure, road maintenance, ground maintenance, snow removal, trash, reserve funds
- 151 Units
- Hawthorne's Crossing Condominium's Community
Amenities
- Medical Services
- Shops
- Clubhouse
Recreation
- Golf Course Community
- Community Pool
- Park
- Jogging Path
- Bike Trail
Pet Policy
- Call for details about the types of pets allowed
Ownership History
Purchase Details
Home Financials for this Owner
Home Financials are based on the most recent Mortgage that was taken out on this home.Purchase Details
Similar Homes in the area
Home Values in the Area
Average Home Value in this Area
Purchase History
| Date | Type | Sale Price | Title Company |
|---|---|---|---|
| Deed | $499,000 | None Available | |
| Deed | $499,000 | None Available | |
| Deed | -- | -- |
Mortgage History
| Date | Status | Loan Amount | Loan Type |
|---|---|---|---|
| Open | $484,030 | Purchase Money Mortgage | |
| Closed | $484,030 | Purchase Money Mortgage |
Property History
| Date | Event | Price | Change | Sq Ft Price |
|---|---|---|---|---|
| 05/14/2025 05/14/25 | Sold | $499,000 | 0.0% | $378 / Sq Ft |
| 04/09/2025 04/09/25 | Pending | -- | -- | -- |
| 04/03/2025 04/03/25 | For Sale | $499,000 | +47.0% | $378 / Sq Ft |
| 10/18/2024 10/18/24 | Sold | $339,500 | +9.9% | $318 / Sq Ft |
| 04/24/2024 04/24/24 | Pending | -- | -- | -- |
| 04/18/2024 04/18/24 | For Sale | $309,000 | -- | $290 / Sq Ft |
Tax History Compared to Growth
Tax History
| Year | Tax Paid | Tax Assessment Tax Assessment Total Assessment is a certain percentage of the fair market value that is determined by local assessors to be the total taxable value of land and additions on the property. | Land | Improvement |
|---|---|---|---|---|
| 2025 | $4,434 | $386,600 | $0 | $386,600 |
| 2024 | $4,480 | $389,900 | $0 | $389,900 |
| 2023 | $4,081 | $347,600 | $0 | $347,600 |
| 2022 | $4,451 | $346,900 | $0 | $346,900 |
| 2021 | $4,379 | $317,300 | $0 | $317,300 |
| 2020 | $3,837 | $268,300 | $0 | $268,300 |
| 2019 | $3,584 | $235,800 | $0 | $235,800 |
| 2018 | $3,512 | $219,500 | $0 | $219,500 |
| 2017 | $3,621 | $207,500 | $0 | $207,500 |
| 2016 | $3,596 | $207,500 | $0 | $207,500 |
| 2015 | $3,428 | $199,900 | $0 | $199,900 |
| 2014 | $3,418 | $182,800 | $0 | $182,800 |
Agents Affiliated with this Home
-
Z
Seller's Agent in 2025
Zina Glikberg
Conway - Swampscott
-
N
Buyer's Agent in 2025
Nick Russo
Coldwell Banker Realty - Marblehead
-
G
Seller's Agent in 2024
Gary Blattberg
RE/MAX
Map
Source: MLS Property Information Network (MLS PIN)
MLS Number: 73225487
APN: SWAM-000173-000142-C000000
- 5 Bar Link Way Unit 5
- 406 Paradise Rd Unit 2P
- 441 Essex St Unit 302
- 26 Parsons Dr
- 5 Summit View Dr
- 71 Weatherly Dr Unit 71
- 70 Weatherly Dr Unit 306
- 87 Freedom Hollow
- 10 Freedom Hollow
- 33 Plymouth Ave
- 50 Freedom Hollow Unit 407
- 50 Freedom Hollow Unit 303
- 64 Valiant Way
- 25 Valiant Way Unit 25
- 6 Loring Hills Ave Unit C3
- 6 Loring Hills Ave Unit G4
- 68 Walnut Rd
- 64 Stetson Ave
- 26 Sherwood Rd
- 8 Linden Ave
