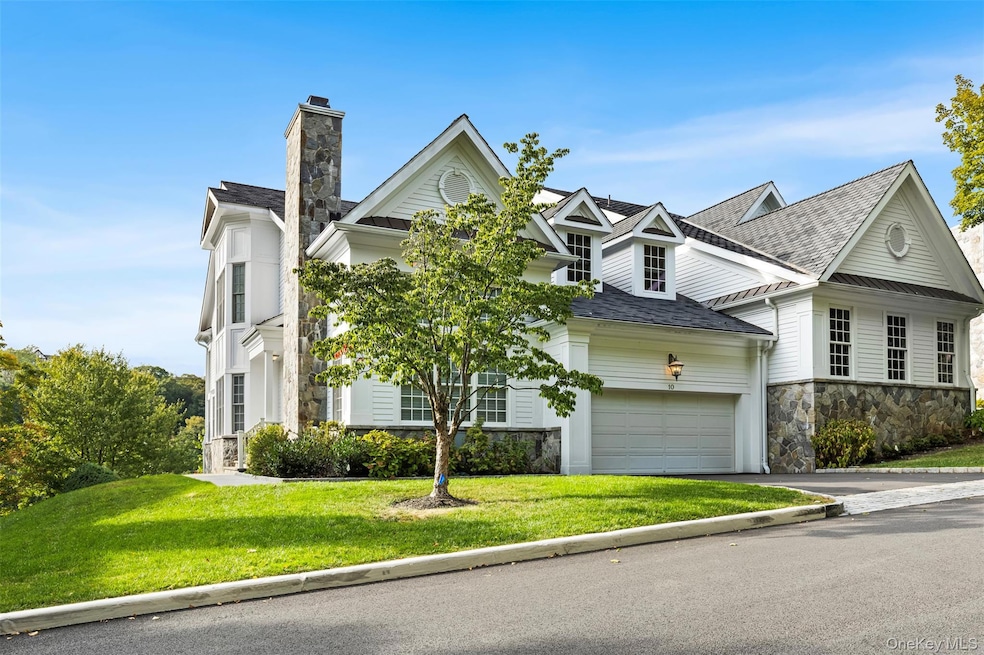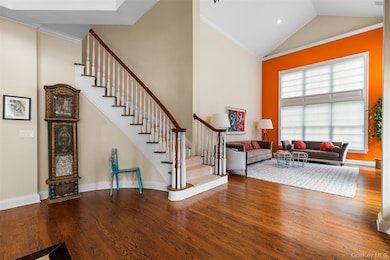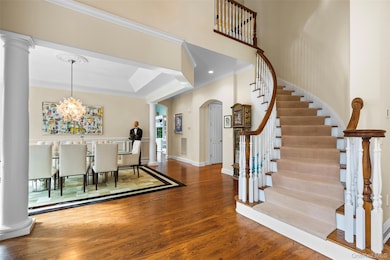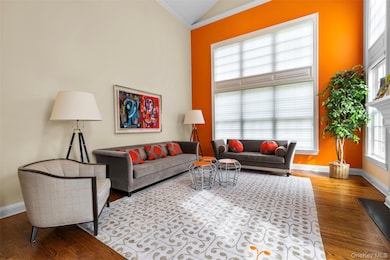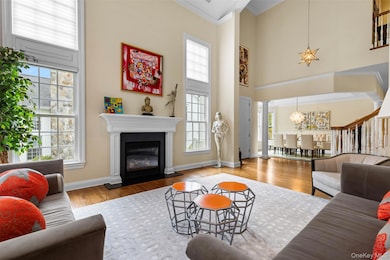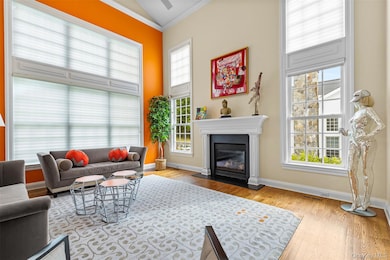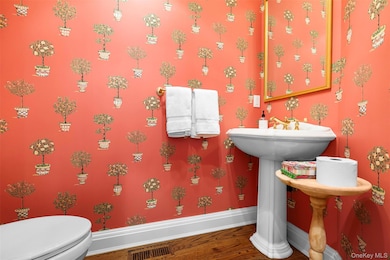10 Shadow Tree Ln Briarcliff Manor, NY 10510
Estimated payment $14,278/month
Highlights
- Building Security
- Gourmet Galley Kitchen
- Deck
- Todd Elementary School Rated A+
- Open Floorplan
- Cathedral Ceiling
About This Home
Experience refined living at Trump National Golf Club, Briarcliff Manor. This 4 BR, 4.5 bath home offers effortless single-floor living with a main-level primary suite featuring his-and-hers walk-ins, whirlpool tub, enclosed shower, and double vanity. A dramatic foyer with a sweeping staircase leads to cathedral-ceilinged living spaces with hardwood floors and an elegant gas fireplace. The chef's kitchen boasts dual Wolf ovens, built-in Wolf microwave, granite island, breakfast nook, and opens to the great room and deck with golf views, retractable screens, grill, and auto-awning. Upstairs: two en-suite bedrooms, rare bonus room, and sitting area overlooking the great room. The lower level hosts a full wet bar, bath, office/guest suite, and rare full-footprint space beneath the garage for a gym, media room, wine cellar, or storage. Club amenities include pool, Har-Tru tennis, pickleball, basketball, playground, fitness, dining, and clubhouse - creating a true resort lifestyle.
Listing Agent
Julia B Fee Sothebys Int. Rlty License #30SC0962190 Listed on: 09/25/2025

Open House Schedule
-
Sunday, November 16, 20251:00 to 3:00 pm11/16/2025 1:00:00 PM +00:0011/16/2025 3:00:00 PM +00:00Add to Calendar
Property Details
Home Type
- Condominium
Est. Annual Taxes
- $21,730
Year Built
- Built in 2005
Lot Details
- 1 Common Wall
HOA Fees
- $1,926 Monthly HOA Fees
Parking
- 2 Car Attached Garage
Home Design
- HardiePlank Type
Interior Spaces
- 5,399 Sq Ft Home
- Open Floorplan
- Wet Bar
- Central Vacuum
- Built-In Features
- Cathedral Ceiling
- Recessed Lighting
- Chandelier
- Awning
- Entrance Foyer
- Living Room with Fireplace
- Formal Dining Room
- Storage
- Wood Flooring
- Home Security System
- Partially Finished Basement
Kitchen
- Gourmet Galley Kitchen
- Oven
- Gas Cooktop
- Microwave
- Freezer
- Dishwasher
- Stainless Steel Appliances
- Kitchen Island
- Granite Countertops
Bedrooms and Bathrooms
- 4 Bedrooms
- Primary Bedroom on Main
- En-Suite Primary Bedroom
- Dual Closets
- Walk-In Closet
- Bathroom on Main Level
- Double Vanity
Laundry
- Laundry Room
- Dryer
- Washer
Outdoor Features
- Deck
- Covered Patio or Porch
Schools
- Todd Elementary School
- Briarcliff Middle School
- Briarcliff High School
Utilities
- Forced Air Heating and Cooling System
- Humidifier
- Natural Gas Connected
- Gas Water Heater
Listing and Financial Details
- Assessor Parcel Number 4201-098-014-00000-000-0001-000-5-1
Community Details
Overview
- Association fees include common area maintenance, exterior maintenance, grounds care, snow removal
Security
- Building Security
- Building Fire Alarm
- Fire Sprinkler System
Map
Home Values in the Area
Average Home Value in this Area
Tax History
| Year | Tax Paid | Tax Assessment Tax Assessment Total Assessment is a certain percentage of the fair market value that is determined by local assessors to be the total taxable value of land and additions on the property. | Land | Improvement |
|---|---|---|---|---|
| 2024 | $22,407 | $771,000 | $346,400 | $424,600 |
| 2023 | $23,395 | $771,000 | $346,400 | $424,600 |
| 2022 | $25,009 | $771,000 | $346,400 | $424,600 |
| 2021 | $24,244 | $771,000 | $346,400 | $424,600 |
| 2020 | $24,393 | $771,000 | $346,400 | $424,600 |
| 2019 | $26,807 | $771,000 | $346,400 | $424,600 |
| 2018 | $24,402 | $976,400 | $166,200 | $810,200 |
| 2017 | $20,194 | $926,000 | $166,200 | $759,800 |
| 2016 | $375,303 | $926,000 | $166,200 | $759,800 |
| 2015 | $34,694 | $54,375 | $33,229 | $21,146 |
| 2014 | $34,694 | $54,375 | $33,229 | $21,146 |
| 2013 | $34,694 | $54,375 | $33,229 | $21,146 |
Property History
| Date | Event | Price | List to Sale | Price per Sq Ft |
|---|---|---|---|---|
| 09/25/2025 09/25/25 | For Sale | $2,000,000 | -- | $370 / Sq Ft |
Purchase History
| Date | Type | Sale Price | Title Company |
|---|---|---|---|
| Bargain Sale Deed | -- | None Available |
Mortgage History
| Date | Status | Loan Amount | Loan Type |
|---|---|---|---|
| Open | $417,000 | New Conventional |
Source: OneKey® MLS
MLS Number: 916224
APN: 4201-098-014-00000-000-0001-000-5-1
- 2 Shadow Tree Ln
- 134 Dalmeny Rd
- 24 Sleepy Hollow Rd
- 102 Butternut Rd
- 409 Central Dr
- 177 Old Briarcliff Rd
- 78 Alder Dr
- 858 Pleasantville Rd
- 1450 Pleasantville Rd
- 333 N State Rd Unit 55
- 417 Long Hill Rd E
- 175 Chappaqua Rd
- 40 Magnolia Rd
- 320 Cedar Dr W
- 70 Briarbrook Dr
- 129 S Highland Ave Unit C-2
- 129 S Highland Ave Unit B6
- 10 Briarbrook Dr
- 518 Pleasantville Rd
- 6 Leawood Dr
- 51 Colby Ln
- 333 N State Rd Unit 32
- 333 N State Rd Unit 20E
- 116 Meadow Rd
- 193 Chappaqua Rd
- 119 S Highland Ave Unit 3D
- 38 1/2 Wolden Rd
- 90 S Highland Ave Unit 6
- 12 Lincoln Place Unit 2a
- 11 Stone Ave
- 8 Rockledge Ave
- 6 William St Unit 2
- 125 Main St Unit 1B
- 125 Main St Unit 2A
- 125 Main St Unit 2B
- 13 Hunter St Unit 2
- 79 Main St Unit 1W
- 23 Ann St Unit 2
- 23 Ann St Unit 1
- 6 Raven Way
