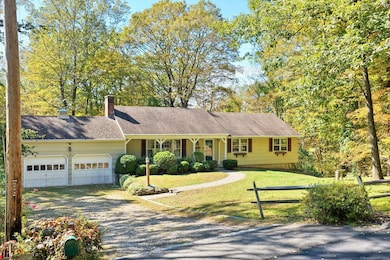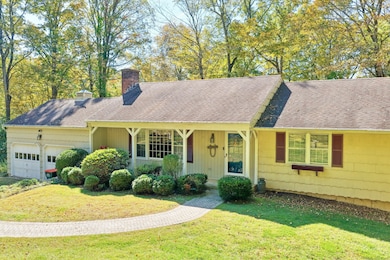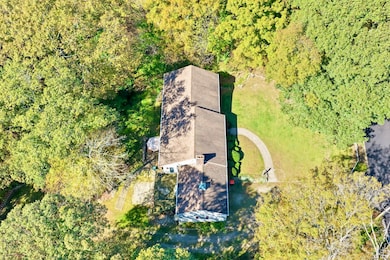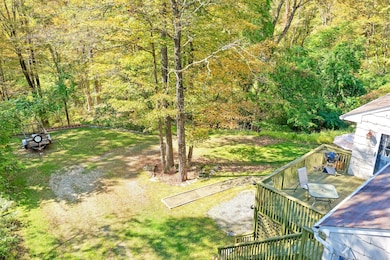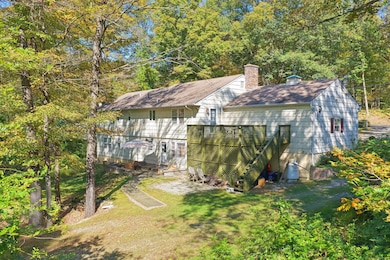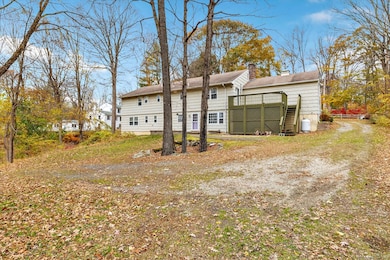10 Shady Ln Redding, CT 06896
Estimated payment $4,382/month
Highlights
- Very Popular Property
- Deck
- Attic
- Redding Elementary School Rated A
- Ranch Style House
- 2 Fireplaces
About This Home
Charming Ranch-Style Home with In-Law Potential in Beautiful Redding awaits, if your are looking for your first home or your next one, opportunity knocks in the heart of Redding on a quiet cul-de-sac. This spacious & versatile ranch-style home offers the perfect blend of comfort, functionality, & small-town charm. Step inside the main level, where you'll find a warm & inviting sunken living room with a gas fireplace, hardwood floors, and plenty of natural light. The spacious eat-in kitchen is just waiting for your design ideas. This level also features 3 bedrooms and 2 full baths, providing comfortable one-level living. Downstairs, the fully finished walk out LL opens up a world of possibilities. With its own kitchen, full bath, living room with fireplace, 2 bedrooms, & an office this flexible space walk-outs to the backyard-perfect for use as an accessory apartment, in-law suite, guest quarters, or extended family living. Additional highlights include a 2-car garage, a private yard, and endless potential. Located on a quiet cul-de-sac take advantage of a wonderful opportunity to make this home your own with personal updates and touches. Located in the scenic and welcoming town of Redding, known for its award-winning schools, quaint town center, & over 17 beautiful town parks and nature preserves-you'll enjoy a lifestyle surrounded by nature, yet still close to major amenities. Schedule your private showing today and discover all that Redding living has to offer
Listing Agent
Century 21 AllPoints Realty Brokerage Phone: (203) 209-4989 License #REB.0758674 Listed on: 11/04/2025

Home Details
Home Type
- Single Family
Est. Annual Taxes
- $11,571
Year Built
- Built in 1978
Lot Details
- 2 Acre Lot
- Cul-De-Sac
- Property is zoned R-2
Home Design
- Ranch Style House
- Concrete Foundation
- Frame Construction
- Asphalt Shingled Roof
- Shingle Siding
Interior Spaces
- 1,508 Sq Ft Home
- 2 Fireplaces
- Pull Down Stairs to Attic
Kitchen
- Gas Range
- Microwave
- Dishwasher
Bedrooms and Bathrooms
- 5 Bedrooms
- 3 Full Bathrooms
Laundry
- Laundry on lower level
- Electric Dryer
- Washer
Finished Basement
- Walk-Out Basement
- Basement Fills Entire Space Under The House
Parking
- 2 Car Garage
- Parking Deck
- Automatic Garage Door Opener
Outdoor Features
- Deck
- Exterior Lighting
- Rain Gutters
Schools
- Redding Elementary School
- John Read Middle School
- Joel Barlow High School
Utilities
- Zoned Heating and Cooling System
- Baseboard Heating
- Heating System Uses Oil
- Private Company Owned Well
- Fuel Tank Located in Garage
Listing and Financial Details
- Assessor Parcel Number 269668
Map
Home Values in the Area
Average Home Value in this Area
Tax History
| Year | Tax Paid | Tax Assessment Tax Assessment Total Assessment is a certain percentage of the fair market value that is determined by local assessors to be the total taxable value of land and additions on the property. | Land | Improvement |
|---|---|---|---|---|
| 2025 | $11,571 | $391,700 | $140,000 | $251,700 |
| 2024 | $11,250 | $391,700 | $140,000 | $251,700 |
| 2023 | $10,846 | $391,700 | $140,000 | $251,700 |
| 2022 | $9,912 | $297,300 | $151,200 | $146,100 |
| 2021 | $14,271 | $297,300 | $151,200 | $146,100 |
| 2020 | $9,763 | $297,300 | $151,200 | $146,100 |
| 2019 | $13,957 | $297,300 | $151,200 | $146,100 |
| 2018 | $9,430 | $297,300 | $151,200 | $146,100 |
| 2017 | $13,710 | $277,300 | $151,600 | $125,700 |
| 2016 | $8,108 | $277,300 | $151,600 | $125,700 |
| 2015 | $8,017 | $277,300 | $151,600 | $125,700 |
| 2014 | $8,017 | $277,300 | $151,600 | $125,700 |
Property History
| Date | Event | Price | List to Sale | Price per Sq Ft |
|---|---|---|---|---|
| 11/06/2025 11/06/25 | For Sale | $649,900 | -- | $431 / Sq Ft |
Purchase History
| Date | Type | Sale Price | Title Company |
|---|---|---|---|
| Quit Claim Deed | -- | None Available | |
| Quit Claim Deed | -- | None Available | |
| Quit Claim Deed | -- | None Available | |
| Quit Claim Deed | -- | None Available |
Source: SmartMLS
MLS Number: 24135649
APN: REDD-000029-000000-000081
- 45 Great Pasture Rd
- 118 Sanfordtown Rd
- 56 Cross Hwy
- 22 Lonetown Rd
- 90 Old Stagecoach Rd
- 280 Newtown Turnpike
- 2 Longwood Dr
- 15 Tunxis Trail
- 35 Diamond Hill Rd
- 34 Fox Run Rd
- 4 Orchard Dr
- 283 Redding Rd
- 22 Ledgewood Rd
- 241 Black Rock Turnpike
- 24 Costa Ln
- 229 Umpawaug Rd
- 477 Newtown Turnpike
- 65 Umpawaug Rd
- 67 Umpawaug Rd
- 145 Limekiln Rd
- 67 Hill Rd
- 65 Cross Hwy
- 172 Umpawaug Rd
- 90 John Read Rd Unit A
- 153 Black Rock Turnpike
- 107 Black Rock Turnpike
- 107 Black Rock Turnpike Unit C
- 515 Newtown Turnpike
- 8 Sunnyview Dr
- 15 Bartram Dr
- 26 Chalburn Rd
- 9 Grey Fox Ln
- 96 Portland Ave
- 23 Church St
- 26 Wilridge Rd
- 151 Chestnut Ridge Rd
- 83 Picketts Ridge Rd
- 81 Picketts Ridge Rd
- 188 Godfrey Rd E
- 48 E Starrs Plain Rd

