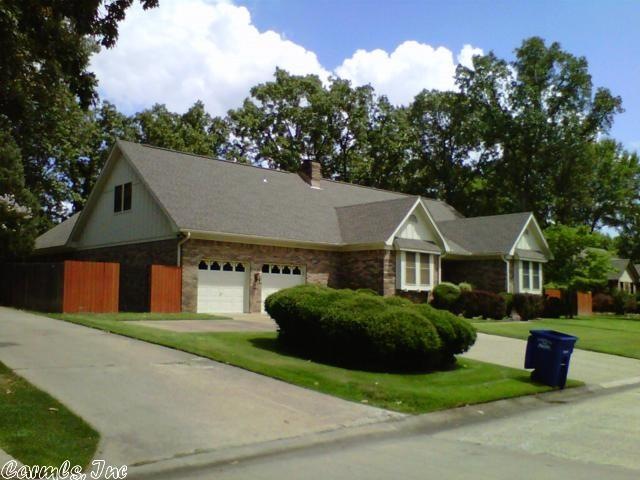
10 Shady Valley Dr Conway, AR 72034
Downtown Conway NeighborhoodHighlights
- Traditional Architecture
- Separate Formal Living Room
- Formal Dining Room
- Julia Lee Moore Elementary School Rated A
- Sun or Florida Room
- Double Oven
About This Home
As of May 2019Sold Before Listed.
Last Agent to Sell the Property
NON MEMBER
NON-MEMBER Listed on: 04/10/2015
Last Buyer's Agent
Angela De Freitas
Keller Williams Realty Central
Home Details
Home Type
- Single Family
Est. Annual Taxes
- $3,493
Year Built
- Built in 1984
Lot Details
- 0.45 Acre Lot
- Level Lot
HOA Fees
- $6 Monthly HOA Fees
Parking
- 2 Car Garage
Home Design
- Traditional Architecture
- Slab Foundation
- Architectural Shingle Roof
Interior Spaces
- 4,156 Sq Ft Home
- 2-Story Property
- Wood Burning Fireplace
- Family Room
- Separate Formal Living Room
- Formal Dining Room
- Sun or Florida Room
- Laundry Room
- Unfinished Basement
Kitchen
- Eat-In Kitchen
- Double Oven
- Electric Range
- Stove
- Microwave
- Plumbed For Ice Maker
- Dishwasher
- Disposal
Flooring
- Carpet
- Vinyl
Bedrooms and Bathrooms
- 5 Bedrooms
- 4 Full Bathrooms
Utilities
- Central Heating and Cooling System
Ownership History
Purchase Details
Home Financials for this Owner
Home Financials are based on the most recent Mortgage that was taken out on this home.Purchase Details
Home Financials for this Owner
Home Financials are based on the most recent Mortgage that was taken out on this home.Purchase Details
Purchase Details
Similar Homes in Conway, AR
Home Values in the Area
Average Home Value in this Area
Purchase History
| Date | Type | Sale Price | Title Company |
|---|---|---|---|
| Warranty Deed | $399,000 | Faulkner County Title Co | |
| Warranty Deed | $300,000 | None Available | |
| Interfamily Deed Transfer | -- | -- | |
| Quit Claim Deed | -- | -- |
Mortgage History
| Date | Status | Loan Amount | Loan Type |
|---|---|---|---|
| Open | $375,000 | New Conventional | |
| Closed | $379,050 | New Conventional | |
| Previous Owner | $55,000 | Commercial | |
| Previous Owner | $230,000 | New Conventional |
Property History
| Date | Event | Price | Change | Sq Ft Price |
|---|---|---|---|---|
| 05/09/2019 05/09/19 | Sold | $399,000 | 0.0% | $96 / Sq Ft |
| 03/22/2019 03/22/19 | For Sale | $399,000 | +33.0% | $96 / Sq Ft |
| 06/18/2015 06/18/15 | Sold | $300,000 | 0.0% | $72 / Sq Ft |
| 05/19/2015 05/19/15 | Pending | -- | -- | -- |
| 04/10/2015 04/10/15 | For Sale | $300,000 | -- | $72 / Sq Ft |
Tax History Compared to Growth
Tax History
| Year | Tax Paid | Tax Assessment Tax Assessment Total Assessment is a certain percentage of the fair market value that is determined by local assessors to be the total taxable value of land and additions on the property. | Land | Improvement |
|---|---|---|---|---|
| 2024 | $3,493 | $98,190 | $6,400 | $91,790 |
| 2023 | $3,327 | $69,450 | $6,400 | $63,050 |
| 2022 | $2,807 | $69,450 | $6,400 | $63,050 |
| 2021 | $2,663 | $69,450 | $6,400 | $63,050 |
| 2020 | $2,518 | $57,170 | $6,400 | $50,770 |
| 2019 | $2,518 | $57,170 | $6,400 | $50,770 |
| 2018 | $2,543 | $57,170 | $6,400 | $50,770 |
| 2017 | $2,543 | $57,170 | $6,400 | $50,770 |
| 2016 | $2,543 | $57,170 | $6,400 | $50,770 |
| 2015 | $2,771 | $54,760 | $6,400 | $48,360 |
| 2014 | $2,421 | $54,760 | $6,400 | $48,360 |
Agents Affiliated with this Home
-
A
Seller's Agent in 2019
Angela De Freitas
Keller Williams Realty Central
-

Seller Co-Listing Agent in 2019
Megan Cain
RE/MAX
(501) 470-8997
20 in this area
86 Total Sales
-

Buyer's Agent in 2019
Emily Walter
RE/MAX
(501) 269-8688
68 in this area
316 Total Sales
-
N
Seller's Agent in 2015
NON MEMBER
NON-MEMBER
Map
Source: Cooperative Arkansas REALTORS® MLS
MLS Number: 15017611
APN: 710-06307-000
- 13 Shady Valley Dr
- 3 Brandon Cir
- 44 Shady Valley Dr
- 18 Riviera Dr
- 1100 Edinburgh Dr
- 1045 Edinburgh Dr
- 1500 Winterbrook
- 1515 Briley Dr
- 5 Northwood Dr
- 18 1/2 Woodlawn Dr
- 3770 Prince St
- 1600 Winterbrook Dr
- 2 Concord Dr
- 845 Chapel Hill Dr
- 650 Northwind Cir
- 10912 John Mason Dr
- 10916 John Mason Dr
- 11008 John Mason Dr
- 11000 John Mason Dr
- 11004 John Mason Dr
