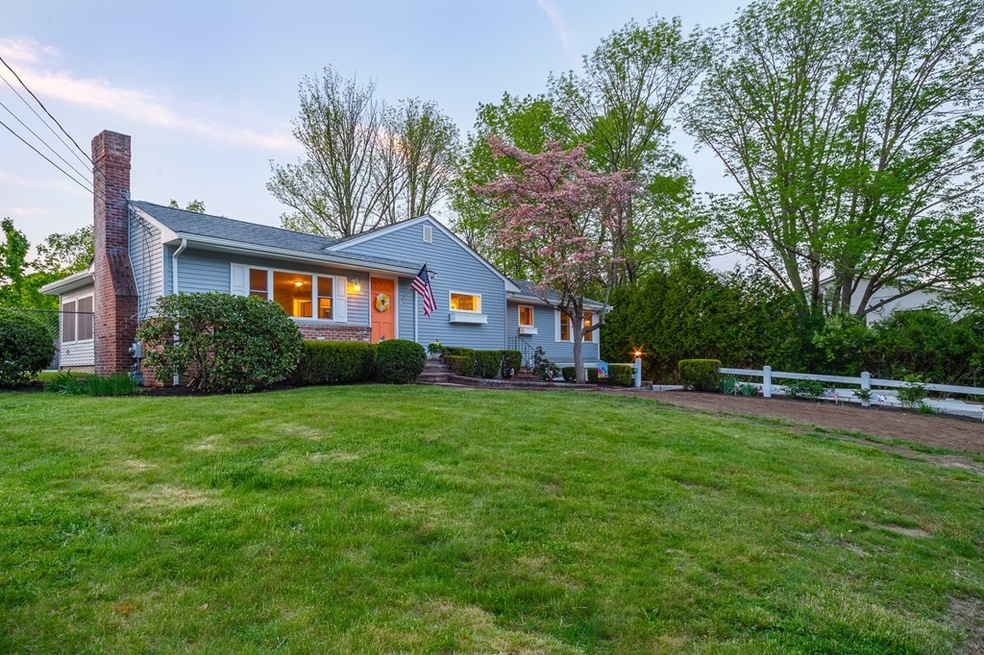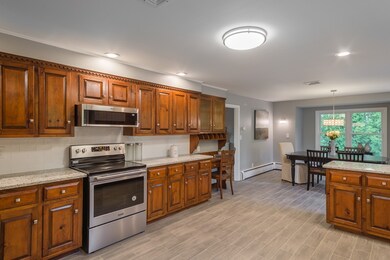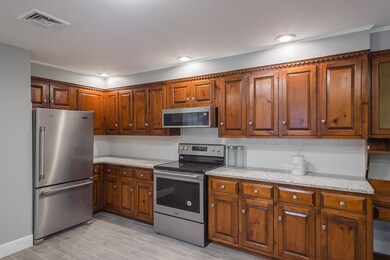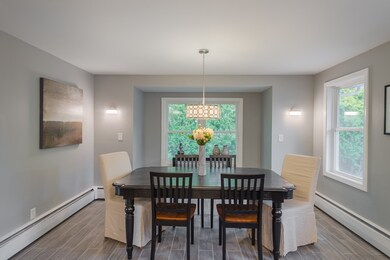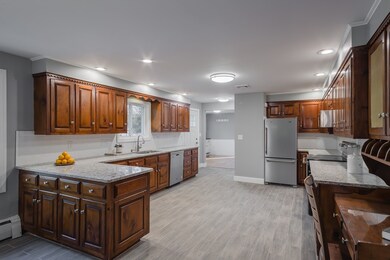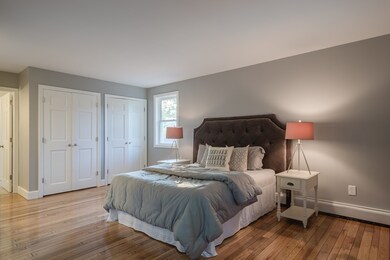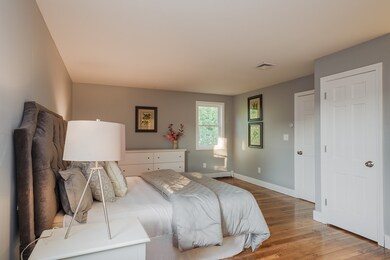
10 Shagbark Rd West Bridgewater, MA 02379
Highlights
- In Ground Pool
- Patio
- Storage Shed
- Wood Flooring
- Central Air
About This Home
As of July 2019This lovely ranch offers incredible living space & curb appeal! Unique living room boasts a stone fireplace, shiplap & pass through window to the family room. Sun drenched FR w/ leads to the in-ground pool for seamless entertaining! Beautiful kitchen has room for 2 chefs w/ granite counters, recessed lighting throughout, new SS appliances, & plenty of cabinet space. Mirror-like hardwoods throughout and new ceramic tile in kitchen and baths. Wonderfully private master suite w/ full bath & vanity space. 2 additional ample sized bedrooms. Home office is great for days you need to work late. Mud room w/ custom built wall bench & cabinetry helps keep all your outdoor gear organized. Central air, Nest thermostats, new windows & siding and brand new septic system! Spend Summer in your backyard oasis; swim in your gorgeous pool with a new liner and grill burgers on the back patio! This property offers a fresh floor plan and modern detail that you won't want to miss!
Last Agent to Sell the Property
Keller Williams Realty License #450000601 Listed on: 05/23/2019

Last Buyer's Agent
Matthew Salgado
eXp Realty License #453501681

Home Details
Home Type
- Single Family
Est. Annual Taxes
- $7,214
Year Built
- Built in 1954
Parking
- 1 Car Garage
Kitchen
- Range
- Microwave
- Dishwasher
Flooring
- Wood
- Tile
Outdoor Features
- In Ground Pool
- Patio
- Storage Shed
- Rain Gutters
Utilities
- Central Air
- Hot Water Baseboard Heater
- Heating System Uses Gas
- Water Holding Tank
- Electric Water Heater
- Private Sewer
Additional Features
- Window Screens
- Year Round Access
- Basement
Listing and Financial Details
- Assessor Parcel Number M:39 L:070
Ownership History
Purchase Details
Home Financials for this Owner
Home Financials are based on the most recent Mortgage that was taken out on this home.Similar Homes in the area
Home Values in the Area
Average Home Value in this Area
Purchase History
| Date | Type | Sale Price | Title Company |
|---|---|---|---|
| Deed | $220,000 | -- |
Mortgage History
| Date | Status | Loan Amount | Loan Type |
|---|---|---|---|
| Open | $130,000 | Credit Line Revolving | |
| Open | $475,233 | FHA | |
| Closed | $300,000 | New Conventional |
Property History
| Date | Event | Price | Change | Sq Ft Price |
|---|---|---|---|---|
| 07/30/2019 07/30/19 | Sold | $484,000 | +1.9% | $207 / Sq Ft |
| 06/13/2019 06/13/19 | Pending | -- | -- | -- |
| 06/05/2019 06/05/19 | Price Changed | $474,900 | -5.0% | $203 / Sq Ft |
| 05/23/2019 05/23/19 | For Sale | $499,900 | +127.2% | $214 / Sq Ft |
| 11/08/2018 11/08/18 | Sold | $220,000 | -17.9% | $94 / Sq Ft |
| 10/23/2018 10/23/18 | Pending | -- | -- | -- |
| 10/18/2018 10/18/18 | For Sale | $268,000 | 0.0% | $114 / Sq Ft |
| 10/13/2018 10/13/18 | Pending | -- | -- | -- |
| 10/06/2018 10/06/18 | Price Changed | $268,000 | -10.6% | $114 / Sq Ft |
| 09/19/2018 09/19/18 | For Sale | $299,900 | -- | $128 / Sq Ft |
Tax History Compared to Growth
Tax History
| Year | Tax Paid | Tax Assessment Tax Assessment Total Assessment is a certain percentage of the fair market value that is determined by local assessors to be the total taxable value of land and additions on the property. | Land | Improvement |
|---|---|---|---|---|
| 2025 | $7,214 | $527,700 | $202,300 | $325,400 |
| 2024 | $6,701 | $472,900 | $183,400 | $289,500 |
| 2023 | $6,365 | $414,100 | $158,800 | $255,300 |
| 2022 | $6,021 | $371,200 | $149,300 | $221,900 |
| 2021 | $5,783 | $346,100 | $149,300 | $196,800 |
| 2020 | $5,284 | $322,800 | $149,300 | $173,500 |
| 2019 | $5,280 | $319,400 | $149,300 | $170,100 |
| 2018 | $5,128 | $299,900 | $141,800 | $158,100 |
| 2017 | $4,915 | $277,200 | $128,600 | $148,600 |
| 2016 | $4,826 | $268,100 | $119,500 | $148,600 |
| 2015 | $4,768 | $267,700 | $119,500 | $148,200 |
| 2014 | $4,325 | $262,300 | $119,500 | $142,800 |
Agents Affiliated with this Home
-

Seller's Agent in 2019
Robert Chestnut
Keller Williams Realty
(508) 294-0281
1 in this area
131 Total Sales
-
M
Buyer's Agent in 2019
Matthew Salgado
eXp Realty
Map
Source: MLS Property Information Network (MLS PIN)
MLS Number: 72505499
APN: WBRI-000039-000000-000070
