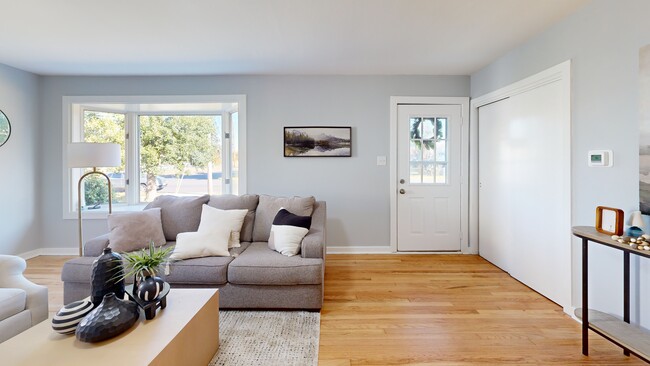
10 Sheldon Rd Pemberton, NJ 08068
Estimated payment $2,045/month
Highlights
- Rambler Architecture
- Main Floor Bedroom
- Upgraded Countertops
- Wood Flooring
- No HOA
- Breakfast Area or Nook
About This Home
The moment you pull up to this sweet 3-bedroom rancher, you can almost hear it whisper, Welcome home. Inside, the sun-filled living and dining space invites you to linger, whether it’s a slow Saturday morning with pancakes on the table or an evening gathered with friends. The brand-new custom eat-in kitchen, dressed in smooth quartz countertops, is ready for family recipes and late-night conversations that stretch long after the dishes are done. Downstairs, a full walk-out basement opens to a backyard framed by mature trees and a lush, fully fenced lawn, the perfect canvas for summer picnics or a cozy firepit when the nights turn crisp. And when you’re ready to explore, you’re just a short stroll to local shops, favorite restaurants, and the charming farm markets, where fresh blooms and warm bread are always waiting. This home isn’t just a place to live, t’s a place to gather, grow, and create memories for years to come. Come see for yourself; you just might never want to leave. -
Listing Agent
(609) 237-8800 admin@homejourneyre.com Home Journey Realty Brokerage Phone: 6092378800 License #RM425593 Listed on: 09/17/2025
Home Details
Home Type
- Single Family
Est. Annual Taxes
- $3,978
Year Built
- Built in 1947 | Remodeled in 2025
Lot Details
- 7,710 Sq Ft Lot
- Lot Dimensions are 58.00 x 133.00
- Property is in excellent condition
Parking
- On-Street Parking
Home Design
- Rambler Architecture
- Block Foundation
- Frame Construction
- Asphalt Roof
Interior Spaces
- 999 Sq Ft Home
- Property has 1 Level
- Combination Dining and Living Room
- Wood Flooring
- Washer and Dryer Hookup
Kitchen
- Breakfast Area or Nook
- Eat-In Kitchen
- Electric Oven or Range
- Built-In Microwave
- Dishwasher
- Stainless Steel Appliances
- Upgraded Countertops
Bedrooms and Bathrooms
- 3 Main Level Bedrooms
- 1 Full Bathroom
- Bathtub with Shower
Unfinished Basement
- Walk-Out Basement
- Basement Fills Entire Space Under The House
- Interior and Rear Basement Entry
- Laundry in Basement
Utilities
- Forced Air Heating and Cooling System
- Heating System Uses Oil
- Electric Water Heater
Additional Features
- Solar owned by a third party
- Exterior Lighting
Community Details
- No Home Owners Association
- None Ava Ilable Subdivision
Listing and Financial Details
- Tax Lot 00028
- Assessor Parcel Number 29-00808-00028
Matterport 3D Tour
Floorplans
Map
Home Values in the Area
Average Home Value in this Area
Tax History
| Year | Tax Paid | Tax Assessment Tax Assessment Total Assessment is a certain percentage of the fair market value that is determined by local assessors to be the total taxable value of land and additions on the property. | Land | Improvement |
|---|---|---|---|---|
| 2025 | $3,978 | $129,800 | $30,900 | $98,900 |
| 2024 | $3,733 | $129,800 | $30,900 | $98,900 |
| 2023 | $3,733 | $129,800 | $30,900 | $98,900 |
| 2022 | $3,455 | $129,800 | $30,900 | $98,900 |
| 2021 | $3,064 | $129,800 | $30,900 | $98,900 |
| 2020 | $3,189 | $129,800 | $30,900 | $98,900 |
| 2019 | $3,054 | $129,800 | $30,900 | $98,900 |
| 2018 | $2,950 | $129,800 | $30,900 | $98,900 |
| 2017 | $2,639 | $129,800 | $30,900 | $98,900 |
| 2016 | $2,359 | $69,800 | $16,600 | $53,200 |
| 2015 | $2,338 | $69,800 | $16,600 | $53,200 |
| 2014 | $2,224 | $69,800 | $16,600 | $53,200 |
Property History
| Date | Event | Price | List to Sale | Price per Sq Ft |
|---|---|---|---|---|
| 01/25/2026 01/25/26 | Pending | -- | -- | -- |
| 01/07/2026 01/07/26 | For Sale | $329,900 | 0.0% | $330 / Sq Ft |
| 12/15/2025 12/15/25 | Pending | -- | -- | -- |
| 11/15/2025 11/15/25 | Price Changed | $329,900 | -2.9% | $330 / Sq Ft |
| 10/19/2025 10/19/25 | Price Changed | $339,900 | -2.9% | $340 / Sq Ft |
| 09/17/2025 09/17/25 | For Sale | $349,900 | -- | $350 / Sq Ft |
Purchase History
| Date | Type | Sale Price | Title Company |
|---|---|---|---|
| Deed | $215,000 | Emerald Title | |
| Deed | $215,000 | Emerald Title | |
| Interfamily Deed Transfer | $40,000 | -- |
Mortgage History
| Date | Status | Loan Amount | Loan Type |
|---|---|---|---|
| Open | $251,200 | Construction | |
| Closed | $251,200 | Construction |
About the Listing Agent

I am Broker/Owner of Home Journey Realty. I service the nearby area, providing home buyers and sellers with professional, responsive, and attentive real estate services. Want an agent who'll really listen to what you want in a home? Need an agent who knows how to effectively market your home so it sells? Give me a call! I'm eager to help and would love to talk to you.
Tony's Other Listings
Source: Bright MLS
MLS Number: NJBL2095950
APN: 29-00808-0000-00028
- 112 Fort Dix Rd
- 0 N Pemberton Rd Unit NJBL2097176
- 30 Homestead Dr
- 51 Arneys Mount Rd
- 130 Pointville Rd
- 21 Woodfield Cir
- 38 Hearthstone Blvd
- 120 Hanover St
- 135 Hanover St
- 162 Kinsley Rd
- 164 Kinsley Rd
- 161 Kinsley Rd
- 163 Kinsley Rd
- 141 Arneys Mount Rd
- 200 Norcross Ln Unit 202
- 185 Kinsley Rd
- 197 Kinsley Rd
- 219 Kinsley Rd
- 0 Pemberton Vincentown Rd
- 26 Nicholas St
Ask me questions while you tour the home.





