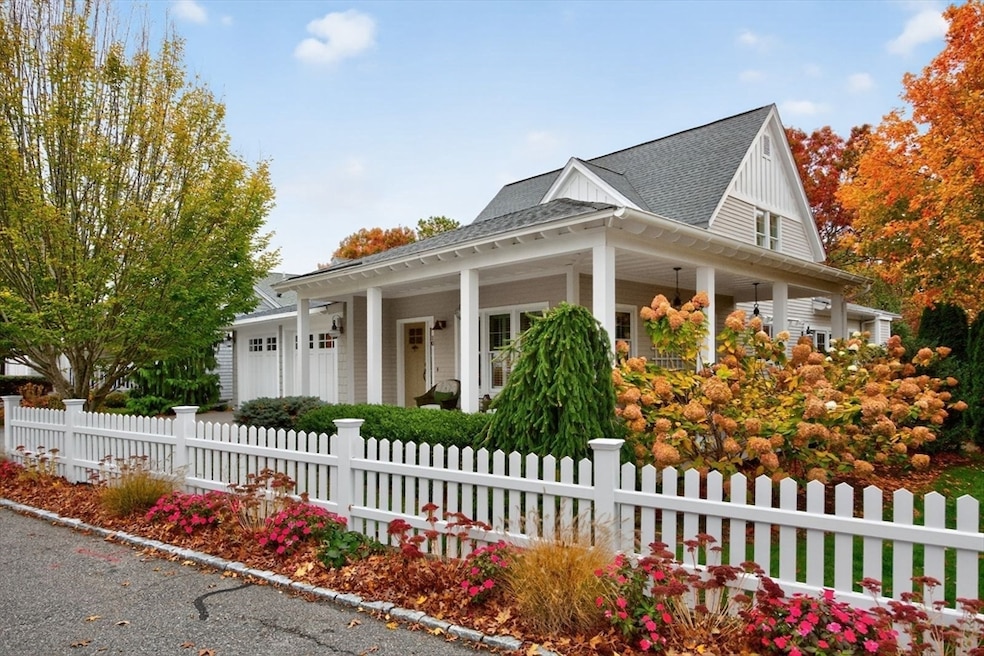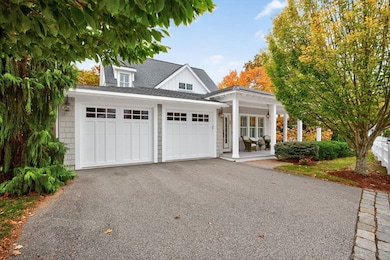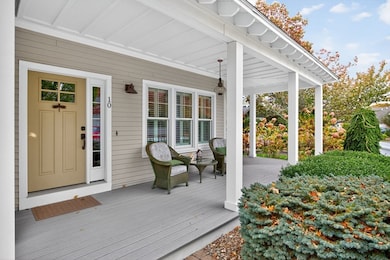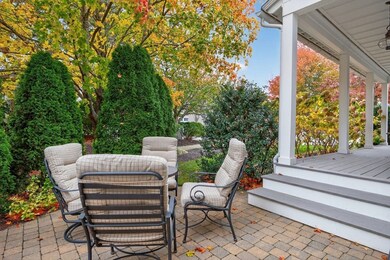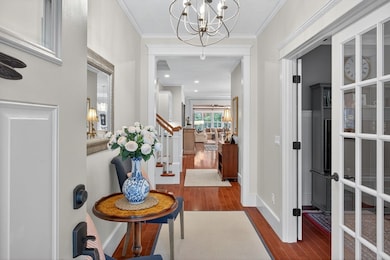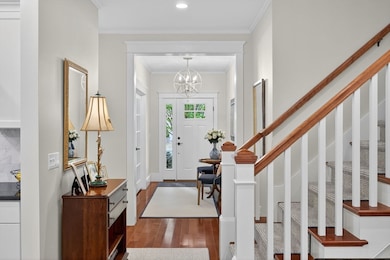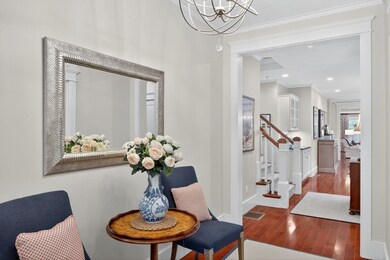10 Shutter Latch Plymouth, MA 02360
The Pinehills NeighborhoodEstimated payment $7,462/month
Highlights
- Golf Course Community
- Landscaped Professionally
- Contemporary Architecture
- Open Floorplan
- Covered Deck
- Property is near public transit
About This Home
Lovely cottage built by Whitman Homes located in the popular Summerhouse Cottages neighborhood in The Pinehills Village Green. This single-family home with first-floor primary suite has three large bedrooms, 2.5 bathrooms, Hardy plank exterior, a generator, and a two-car garage. The open living area makes this home feel like no detail or expense was spared. You're welcomed with a front porch and also have a patio for outdoor enjoyment.The first floor entry leads to an office with French doors. The kitchen has a center island, a walk-in pantry, and a dining area. The living room has cathedral ceilings and a fireplace. A laundry room, half bath, and primary bedroom with an ensuite bath round out the first floor. Upstairs your guests will enjoy two bedrooms and a full bath. The lower level has an unfinished walkout basement for storage or future expansion. HOA includes outdoor pool, clay tennis courts, exercise and function rooms, snow removal, and trash removal. Walk to the shops, res
Open House Schedule
-
Saturday, November 15, 20251:00 to 2:00 pm11/15/2025 1:00:00 PM +00:0011/15/2025 2:00:00 PM +00:00Add to Calendar
Home Details
Home Type
- Single Family
Est. Annual Taxes
- $12,215
Year Built
- Built in 2012
Lot Details
- 6,377 Sq Ft Lot
- Landscaped Professionally
- Level Lot
- Sprinkler System
- Garden
- Property is zoned RR
Parking
- 2 Car Attached Garage
- Driveway
- Open Parking
Home Design
- Contemporary Architecture
- Frame Construction
- Shingle Roof
- Concrete Perimeter Foundation
Interior Spaces
- 2,492 Sq Ft Home
- Open Floorplan
- Beamed Ceilings
- Cathedral Ceiling
- Recessed Lighting
- Decorative Lighting
- Light Fixtures
- Insulated Windows
- French Doors
- Living Room with Fireplace
- Home Office
- Storage Room
Kitchen
- Walk-In Pantry
- Oven
- Cooktop
- Microwave
- ENERGY STAR Qualified Refrigerator
- ENERGY STAR Qualified Dishwasher
- Kitchen Island
- Solid Surface Countertops
- Disposal
Flooring
- Wood
- Wall to Wall Carpet
- Ceramic Tile
Bedrooms and Bathrooms
- 3 Bedrooms
- Primary Bedroom on Main
- Walk-In Closet
- Dual Vanity Sinks in Primary Bathroom
- Bathtub with Shower
- Separate Shower
Laundry
- Laundry Room
- Laundry on main level
Unfinished Basement
- Walk-Out Basement
- Basement Fills Entire Space Under The House
- Exterior Basement Entry
Outdoor Features
- Balcony
- Covered Deck
- Covered Patio or Porch
- Rain Gutters
Location
- Property is near public transit
Utilities
- Forced Air Heating and Cooling System
- 2 Cooling Zones
- 2 Heating Zones
- Heating System Uses Natural Gas
- Generator Hookup
- Power Generator
- Private Water Source
- Private Sewer
Listing and Financial Details
- Assessor Parcel Number 4773676
Community Details
Overview
- Property has a Home Owners Association
- Near Conservation Area
Amenities
- Shops
Recreation
- Golf Course Community
- Tennis Courts
- Community Pool
- Jogging Path
Map
Home Values in the Area
Average Home Value in this Area
Tax History
| Year | Tax Paid | Tax Assessment Tax Assessment Total Assessment is a certain percentage of the fair market value that is determined by local assessors to be the total taxable value of land and additions on the property. | Land | Improvement |
|---|---|---|---|---|
| 2025 | $12,215 | $962,600 | $337,700 | $624,900 |
| 2024 | $11,365 | $883,100 | $293,700 | $589,400 |
| 2023 | $11,551 | $842,500 | $293,700 | $548,800 |
| 2022 | $11,397 | $738,600 | $276,400 | $462,200 |
| 2021 | $11,457 | $709,000 | $276,400 | $432,600 |
| 2020 | $11,499 | $703,300 | $276,400 | $426,900 |
| 2019 | $11,676 | $705,900 | $276,400 | $429,500 |
| 2018 | $11,657 | $708,200 | $276,400 | $431,800 |
| 2017 | $11,503 | $693,800 | $276,400 | $417,400 |
| 2016 | $11,322 | $695,900 | $276,400 | $419,500 |
| 2015 | $10,861 | $698,900 | $276,400 | $422,500 |
| 2014 | $10,512 | $694,800 | $276,400 | $418,400 |
Property History
| Date | Event | Price | List to Sale | Price per Sq Ft |
|---|---|---|---|---|
| 11/10/2025 11/10/25 | For Sale | $1,225,000 | -- | $492 / Sq Ft |
Purchase History
| Date | Type | Sale Price | Title Company |
|---|---|---|---|
| Quit Claim Deed | -- | -- | |
| Deed | -- | -- |
Source: MLS Property Information Network (MLS PIN)
MLS Number: 73453361
APN: PLYM-000077-D000000-000010-000468
- 11 Cobblestone
- 68 Bentgrass Mist Unit 68
- 55 Bentgrass Mist Unit 55
- 11 Pine Cobble
- 12 Birdsong
- Hager Plan at Toll Brothers at The Pinehills - Broadleaf
- David Plan at Toll Brothers at The Pinehills - Broadleaf
- Davis Plan at Toll Brothers at The Pinehills - Broadleaf
- 12 Broadleaf
- 7 Broadleaf
- 7 Broadleaf Unit 3
- 15 Broadleaf
- 10 Broadleaf
- 9 Broadleaf
- 11 Station Dr Unit 33
- 7 Bridge Gate
- 4 Broadleaf Unit 15
- 6 Broadleaf Unit 16
- 61 Bentgrass Mist Unit 61
- 59 Bentgrass Mist Unit 59
- 1 Avalon Way Unit FL1-ID5380A
- 1 Avalon Way Unit FL3-ID5514A
- 1 Avalon Way Unit FL0-ID2158A
- 1 Avalon Way Unit FL2-ID5379A
- 1 Avalon Way Unit FL2-ID4562A
- 1 Avalon Way Unit FL1-ID5400A
- 1 Avalon Way Unit FL1-ID5387A
- 1 Avalon Way Unit FL1-ID5375A
- 1 Avalon Way Unit FL2-ID5367A
- 1 Avalon Way Unit FL1-ID5359A
- 1 Avalon Way Unit FL2-ID5237A
- 1 Avalon Way Unit FL2-ID5238A
- 1 Avalon Way Unit FL2-ID3893A
- 1 Avalon Way Unit FL0-ID4447A
- One Avalon Way
- 9 Village Green S
- 40 Pinehills Dr
- 62 Station Dr
- 211 Clark Rd
- 31 Fox Hollow Unit 1
