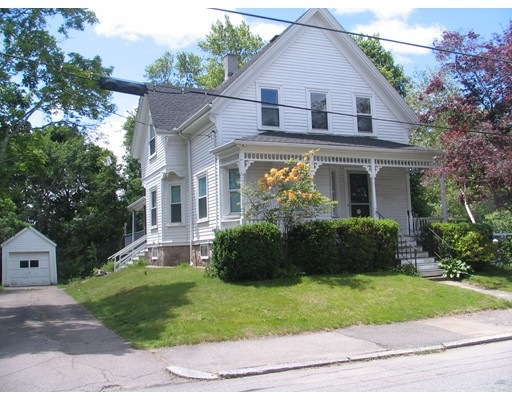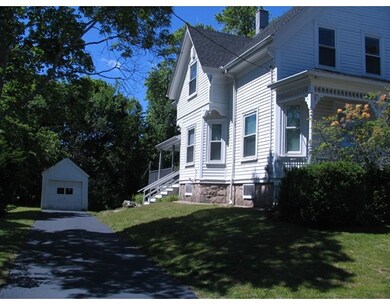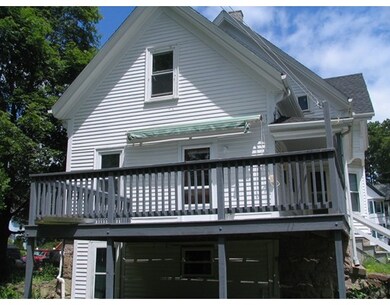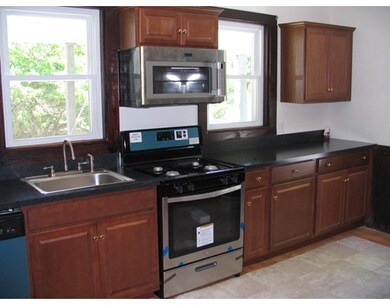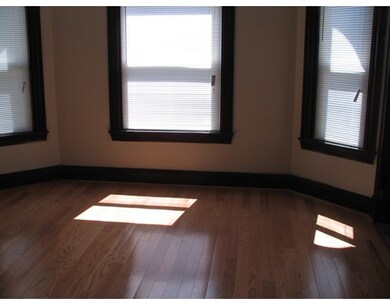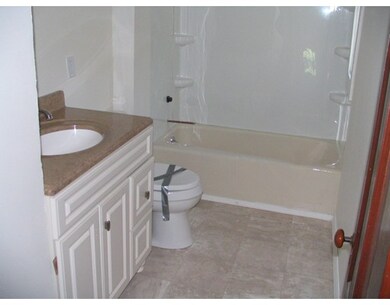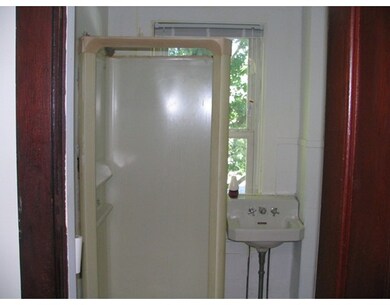
10 Silver Rd Brockton, MA 02301
About This Home
As of April 2019Lovely older Colonial features replacement windows, new kitchen with stainless steel appliances, recently varnished natural woodwork, pocket doors, hardwood floors on first floor, new bath on second floor and large rear deck porch. Also new roof in 2013, new furnace in 2015, and updated wiring. New sump pump installed.
Last Agent to Sell the Property
Richard Middleton
Century 21 North East License #450000218 Listed on: 06/14/2016
Co-Listed By
Rita Foley
Century 21 North East License #450000366
Home Details
Home Type
Single Family
Est. Annual Taxes
$4,710
Year Built
1893
Lot Details
0
Parking
1
Listing Details
- Property Type: Residential
- Property Sub Type: Single Family Residence
- Architectural Style: Colonial
- Year Built: 1893
- Buyer Agency: 2.5
- Buyer Agency Type: %
- Transaction Broker: 0
- Transaction Broker Type: %
- Year Built Details: Actual
- SUB AGENCY OFFERED: No
- Compensation Based On: Net Sale Price
- ResoPropertyType: Residential
- Special Features: None
Interior Features
- Flooring: Wood, Vinyl
- Fireplace YN: No
- Appliances: Range,Dishwasher,Microwave,Refrigerator,Washer,Dryer, Gas Water Heater, Utility Connections for Gas Range
- Total Bedrooms: 4
- Room Bedroom2 Level: Second
- Room Bedroom2 Features: Flooring - Wall to Wall Carpet
- Room Bedroom3 Features: Flooring - Wall to Wall Carpet
- Room Bedroom3 Level: Second
- Room Bedroom4 Level: Second
- Room Bedroom4 Features: Flooring - Wall to Wall Carpet
- Full Bathrooms: 2
- Total Bathrooms: 2
- Total Bathrooms: 2
- Room Master Bedroom Features: Flooring - Wall to Wall Carpet
- Room Master Bedroom Level: Second
- Bathroom 1 Features: Bathroom - Full
- Bathroom 1 Level: First
- Bathroom 2 Level: Second
- Bathroom 2 Features: Bathroom - Full
- Room Dining Room Features: Flooring - Hardwood
- Room Dining Room Level: First
- Room Family Room Level: First
- Room Family Room Features: Flooring - Hardwood
- Room Kitchen Level: First
- Room Kitchen Features: Flooring - Hardwood
- Room Living Room Level: First
- Room Living Room Features: Flooring - Hardwood
- Basement: Full
- Living Area: 1930
- MAIN LO: an4339
- LIST PRICE PER Sq Ft: 129.48
- PRICE PER Sq Ft: 123.32
- MAIN SO: AN1474
Exterior Features
- Construction Materials: Frame
- Foundation Details: Stone
- Patio And Porch Features: Porch, Deck
- Road Frontage Type: Public
- Road Surface Type: Paved
- Roof: Shingle
- Waterfront YN: No
Garage/Parking
- Garage Spaces: 1
- Attached Garage YN: No
- Carport Y N: No
- Covered Parking Spaces: 1
- Garage YN: Yes
- Parking Features: Detached
- Total Parking Spaces: 3
Utilities
- Sewer: Public Sewer
- Utilities: for Gas Range
- Cooling: None
- Heating: Central, Forced Air, Oil
- Cooling Y N: No
- Electric: Circuit Breakers, 150 Amp Service
- Heating YN: Yes
- Water Source: Public
- HEAT ZONES: 1
- COOLING ZONES: 0
Condo/Co-op/Association
- Community Features: Public Transportation, Sidewalks
- Senior Community YN: No
Lot Info
- Parcel Number: 956633
- Zoning: R-2
- Farm Land Area Units: Square Feet
- Lot Features: Flood Plain
- Lot Size Acres: 0.16
- Lot Size Area: 0.16
- Lot Size Sq Ft: 6969.6
- Lot Size Units: Acres
- Property Attached YN: No
- LOT SIZE: 6799
- PAGE: 00250
Tax Info
- Tax Year: 2015
- Tax Annual Amount: 2977.24
- Tax Book Number: 05811
- Tax Map Number: 48
Ownership History
Purchase Details
Home Financials for this Owner
Home Financials are based on the most recent Mortgage that was taken out on this home.Purchase Details
Home Financials for this Owner
Home Financials are based on the most recent Mortgage that was taken out on this home.Purchase Details
Home Financials for this Owner
Home Financials are based on the most recent Mortgage that was taken out on this home.Purchase Details
Similar Homes in Brockton, MA
Home Values in the Area
Average Home Value in this Area
Purchase History
| Date | Type | Sale Price | Title Company |
|---|---|---|---|
| Not Resolvable | $315,000 | -- | |
| Not Resolvable | $282,500 | -- | |
| Not Resolvable | $238,000 | -- | |
| Not Resolvable | $100,000 | -- |
Mortgage History
| Date | Status | Loan Amount | Loan Type |
|---|---|---|---|
| Open | $248,000 | Stand Alone Refi Refinance Of Original Loan | |
| Closed | $236,250 | New Conventional | |
| Previous Owner | $230,056 | FHA | |
| Previous Owner | $89,000 | No Value Available | |
| Previous Owner | $89,000 | No Value Available | |
| Previous Owner | $25,000 | No Value Available |
Property History
| Date | Event | Price | Change | Sq Ft Price |
|---|---|---|---|---|
| 04/29/2019 04/29/19 | Sold | $282,500 | -2.6% | $162 / Sq Ft |
| 03/27/2019 03/27/19 | Pending | -- | -- | -- |
| 03/18/2019 03/18/19 | For Sale | $289,900 | 0.0% | $166 / Sq Ft |
| 03/18/2019 03/18/19 | Price Changed | $289,900 | 0.0% | $166 / Sq Ft |
| 01/07/2019 01/07/19 | Pending | -- | -- | -- |
| 12/06/2018 12/06/18 | For Sale | $289,969 | 0.0% | $166 / Sq Ft |
| 11/26/2018 11/26/18 | Pending | -- | -- | -- |
| 11/08/2018 11/08/18 | Price Changed | $289,969 | 0.0% | $166 / Sq Ft |
| 11/06/2018 11/06/18 | Price Changed | $289,899 | 0.0% | $166 / Sq Ft |
| 10/23/2018 10/23/18 | For Sale | $289,900 | +21.8% | $166 / Sq Ft |
| 01/27/2017 01/27/17 | Sold | $238,000 | -4.8% | $123 / Sq Ft |
| 09/14/2016 09/14/16 | Pending | -- | -- | -- |
| 09/12/2016 09/12/16 | For Sale | $249,900 | 0.0% | $129 / Sq Ft |
| 09/10/2016 09/10/16 | Pending | -- | -- | -- |
| 08/08/2016 08/08/16 | Price Changed | $249,900 | -3.8% | $129 / Sq Ft |
| 07/23/2016 07/23/16 | Price Changed | $259,900 | -3.7% | $135 / Sq Ft |
| 07/14/2016 07/14/16 | Price Changed | $269,900 | -3.6% | $140 / Sq Ft |
| 06/24/2016 06/24/16 | Price Changed | $279,900 | -3.4% | $145 / Sq Ft |
| 06/09/2016 06/09/16 | For Sale | $289,900 | -- | $150 / Sq Ft |
Tax History Compared to Growth
Tax History
| Year | Tax Paid | Tax Assessment Tax Assessment Total Assessment is a certain percentage of the fair market value that is determined by local assessors to be the total taxable value of land and additions on the property. | Land | Improvement |
|---|---|---|---|---|
| 2025 | $4,710 | $388,900 | $98,300 | $290,600 |
| 2024 | $4,554 | $378,900 | $98,300 | $280,600 |
| 2023 | $4,808 | $370,400 | $74,100 | $296,300 |
| 2022 | $4,702 | $336,600 | $67,400 | $269,200 |
| 2021 | $4,353 | $300,200 | $56,200 | $244,000 |
| 2020 | $3,875 | $255,800 | $52,400 | $203,400 |
| 2019 | $3,531 | $227,200 | $51,100 | $176,100 |
| 2018 | $3,167 | $213,800 | $51,100 | $162,700 |
| 2017 | $3,167 | $196,700 | $51,100 | $145,600 |
| 2016 | $2,977 | $171,500 | $49,600 | $121,900 |
| 2015 | $2,512 | $138,400 | $49,600 | $88,800 |
| 2014 | $2,511 | $138,500 | $49,600 | $88,900 |
Agents Affiliated with this Home
-

Seller's Agent in 2019
Luis Martins
RE/MAX
(774) 360-1997
392 Total Sales
-

Buyer's Agent in 2019
Duong Nguyen
CRK Group, LLC
(617) 331-2755
29 Total Sales
-
R
Seller's Agent in 2017
Richard Middleton
Century 21 North East
-
R
Seller Co-Listing Agent in 2017
Rita Foley
Century 21 North East
-

Buyer's Agent in 2017
The Eisnor Team
William Raveis R.E. & Home Services
(781) 775-3854
206 Total Sales
Map
Source: MLS Property Information Network (MLS PIN)
MLS Number: 72022661
APN: BROC-000048-000334
