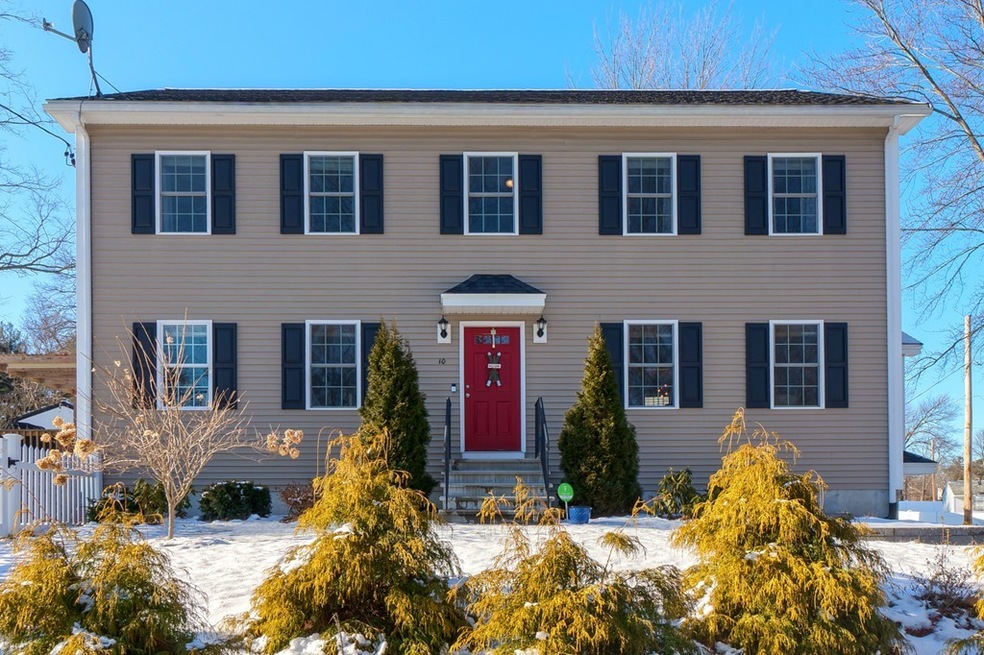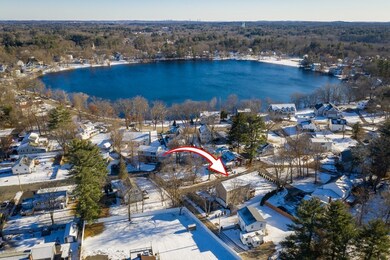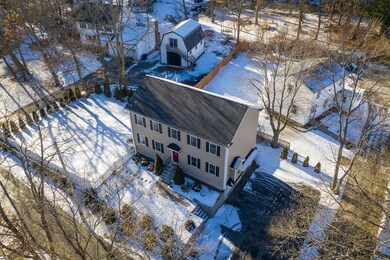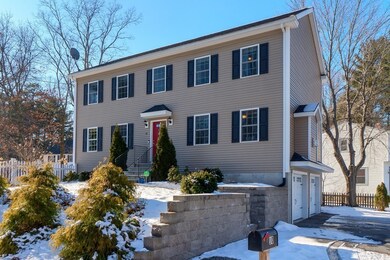
10 Silverhurst Ave Wilmington, MA 01887
Highlights
- Deck
- Wood Flooring
- Forced Air Heating and Cooling System
- Wilmington High School Rated A-
- Fenced Yard
About This Home
As of April 2020SILVER LAKE - 2015 custom built home is just a short stroll to town beach! Prepare to be amazed by the details in this fabulous home. Eat-in kitchen designed w/ granite counter tops, SS appliances, shadow boxing/crown molding & gleaming hardwood floors. Fall in love w/ the open floor plan leading into warm & inviting living room w/gas fireplace, perfect to cozy up to. Spacious family room offers an abundance of natural light, an ideal space to entertain w/ friends & family. Completing1st floor is a laundry room w/ half bath, pantry space & direct access to deck w/ portico overlooking private yard. 2nd floor offers hardwood floors, master bedroom w/ en suite, plus 3 more bedrooms & full bath. All baths have granite counters & tile flooring. Unfinished walkout basement could be used for future home gym, rec rm or home office. Pride in ownership is evident in upgrades made to exterior of home - paver walkway, landscaping w/ lush plantings/shrubs, vinyl fencing, & multi zone irrigation.
Co-Listed By
The DiPietro Group
Berkshire Hathaway HomeServices Verani Realty
Home Details
Home Type
- Single Family
Est. Annual Taxes
- $9,689
Year Built
- Built in 2015
Lot Details
- Fenced Yard
- Sprinkler System
- Property is zoned Res.
Parking
- 2 Car Garage
Kitchen
- Range
- Microwave
- Dishwasher
Flooring
- Wood
- Tile
Outdoor Features
- Deck
Utilities
- Forced Air Heating and Cooling System
- Propane Water Heater
- Cable TV Available
Additional Features
- Basement
Ownership History
Purchase Details
Home Financials for this Owner
Home Financials are based on the most recent Mortgage that was taken out on this home.Purchase Details
Home Financials for this Owner
Home Financials are based on the most recent Mortgage that was taken out on this home.Purchase Details
Similar Homes in the area
Home Values in the Area
Average Home Value in this Area
Purchase History
| Date | Type | Sale Price | Title Company |
|---|---|---|---|
| Not Resolvable | $710,000 | None Available | |
| Not Resolvable | $545,000 | -- | |
| Not Resolvable | $185,000 | -- |
Mortgage History
| Date | Status | Loan Amount | Loan Type |
|---|---|---|---|
| Previous Owner | $444,000 | Adjustable Rate Mortgage/ARM | |
| Previous Owner | $475,000 | New Conventional | |
| Previous Owner | $87,000 | No Value Available | |
| Previous Owner | $50,000 | No Value Available |
Property History
| Date | Event | Price | Change | Sq Ft Price |
|---|---|---|---|---|
| 04/21/2020 04/21/20 | Sold | $710,000 | +5.2% | $338 / Sq Ft |
| 03/02/2020 03/02/20 | Pending | -- | -- | -- |
| 02/24/2020 02/24/20 | For Sale | $674,900 | +23.8% | $321 / Sq Ft |
| 06/08/2015 06/08/15 | Sold | $545,000 | 0.0% | $260 / Sq Ft |
| 05/28/2015 05/28/15 | Pending | -- | -- | -- |
| 05/10/2015 05/10/15 | Off Market | $545,000 | -- | -- |
| 04/16/2015 04/16/15 | For Sale | $549,900 | -- | $262 / Sq Ft |
Tax History Compared to Growth
Tax History
| Year | Tax Paid | Tax Assessment Tax Assessment Total Assessment is a certain percentage of the fair market value that is determined by local assessors to be the total taxable value of land and additions on the property. | Land | Improvement |
|---|---|---|---|---|
| 2025 | $9,689 | $846,200 | $272,900 | $573,300 |
| 2024 | $9,542 | $834,800 | $272,900 | $561,900 |
| 2023 | $8,898 | $745,200 | $248,100 | $497,100 |
| 2022 | $8,329 | $639,200 | $206,700 | $432,500 |
| 2021 | $8,332 | $602,000 | $187,900 | $414,100 |
| 2020 | $8,057 | $593,300 | $187,900 | $405,400 |
| 2019 | $4,662 | $558,100 | $179,000 | $379,100 |
| 2018 | $7,320 | $524,400 | $170,500 | $353,900 |
| 2017 | $7,320 | $506,600 | $163,000 | $343,600 |
| 2016 | $6,856 | $468,600 | $155,200 | $313,400 |
| 2015 | $3,442 | $239,500 | $155,200 | $84,300 |
| 2014 | $3,218 | $226,000 | $147,800 | $78,200 |
Agents Affiliated with this Home
-
Christine Carey

Seller's Agent in 2020
Christine Carey
DiPietro Group Real Estate
(603) 943-0014
140 Total Sales
-
T
Seller Co-Listing Agent in 2020
The DiPietro Group
Berkshire Hathaway HomeServices Verani Realty
-
VINCENT RIZZO

Buyer's Agent in 2020
VINCENT RIZZO
Douglas Elliman Real Estate - The Sarkis Team
(781) 244-0705
39 Total Sales
-
Nancy Fudge

Seller's Agent in 2015
Nancy Fudge
Fudge Properties
(978) 758-0521
69 Total Sales
-
D
Buyer's Agent in 2015
Diane Giglio
Colonial Manor Realty
Map
Source: MLS Property Information Network (MLS PIN)
MLS Number: 72621811
APN: WILM-000055-000000-000000-000217






