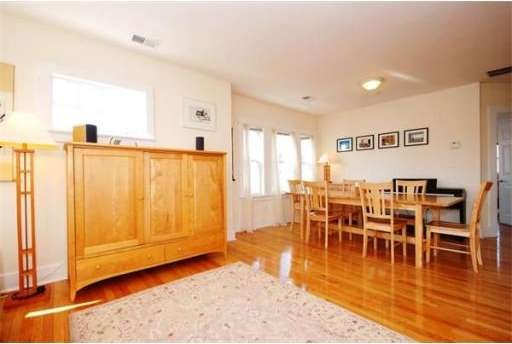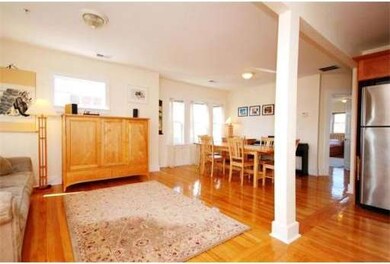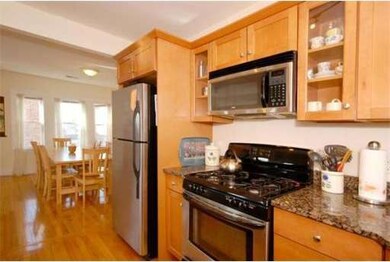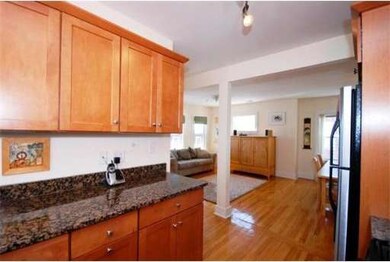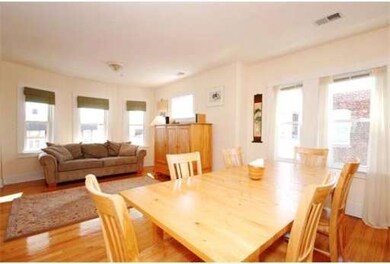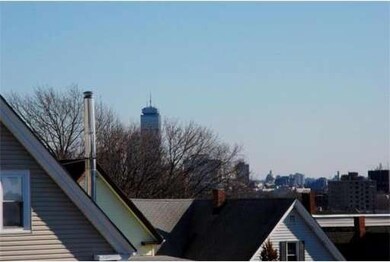
10 Silvey Place Unit 3 Somerville, MA 02143
Spring Hill NeighborhoodHighlights
- No Units Above
- Open Floorplan
- Marble Flooring
- Somerville High School Rated A-
- Property is near public transit
- 3-minute walk to Morse-Kelley Playground
About This Home
As of March 2023SUN-SENSATIONAL! Incredible E-S-W exposure on Spring Hill close to Porter Square.'06 gut renovation redesigned to maximize living space.Open floor plan w/ample closets & access to porch w/Boston Skyline views Granite/SS kitchen adjacent to living/dining area. Central Air.Spacious Master Bedroom with sitting area or plenty of room for desk. Marble bath. Full-size laundry in basement w/ storage area. Urban Oasis in back yard w/ common outdoor furniture.Lovely side street close to everything!!
Last Agent to Sell the Property
Coldwell Banker Realty - Cambridge Listed on: 03/07/2012

Last Buyer's Agent
Linda Morelli
Griffin Properties, Inc. License #449503742
Property Details
Home Type
- Condominium
Est. Annual Taxes
- $3,163
Year Built
- Built in 1900 | Remodeled
Lot Details
- No Units Above
- Fenced
- Garden
HOA Fees
- $85 Monthly HOA Fees
Home Design
- Frame Construction
- Rubber Roof
Interior Spaces
- 950 Sq Ft Home
- 1-Story Property
- Open Floorplan
- Insulated Windows
- Window Screens
- Dining Area
- Laundry in Basement
Kitchen
- Range
- Microwave
- Freezer
- Dishwasher
- Solid Surface Countertops
- Disposal
Flooring
- Wood
- Marble
Bedrooms and Bathrooms
- 2 Bedrooms
- Walk-In Closet
- 1 Full Bathroom
- Bathtub with Shower
Laundry
- Dryer
- Washer
Parking
- On-Street Parking
- Open Parking
Outdoor Features
- Balcony
- Porch
Location
- Property is near public transit
- Property is near schools
Utilities
- Forced Air Heating and Cooling System
- 1 Cooling Zone
- 1 Heating Zone
- Heating System Uses Natural Gas
- Individual Controls for Heating
- Natural Gas Connected
- Gas Water Heater
Listing and Financial Details
- Assessor Parcel Number 4630019
Community Details
Overview
- Association fees include insurance, maintenance structure
- 3 Units
- 8 10 Silvey Place Condominiums Community
Amenities
- Common Area
- Shops
- Laundry Facilities
Recreation
- Community Pool
- Bike Trail
Pet Policy
- Breed Restrictions
Ownership History
Purchase Details
Home Financials for this Owner
Home Financials are based on the most recent Mortgage that was taken out on this home.Purchase Details
Home Financials for this Owner
Home Financials are based on the most recent Mortgage that was taken out on this home.Similar Homes in the area
Home Values in the Area
Average Home Value in this Area
Purchase History
| Date | Type | Sale Price | Title Company |
|---|---|---|---|
| Condominium Deed | $662,500 | -- | |
| Land Court Massachusetts | $395,000 | -- |
Mortgage History
| Date | Status | Loan Amount | Loan Type |
|---|---|---|---|
| Open | $702,905 | Purchase Money Mortgage | |
| Closed | $400,000 | New Conventional | |
| Previous Owner | $256,000 | No Value Available | |
| Previous Owner | $308,000 | No Value Available | |
| Previous Owner | $375,250 | Purchase Money Mortgage |
Property History
| Date | Event | Price | Change | Sq Ft Price |
|---|---|---|---|---|
| 07/03/2025 07/03/25 | Pending | -- | -- | -- |
| 06/25/2025 06/25/25 | For Sale | $785,000 | +6.1% | $805 / Sq Ft |
| 03/10/2023 03/10/23 | Sold | $739,900 | -1.2% | $759 / Sq Ft |
| 01/24/2023 01/24/23 | Pending | -- | -- | -- |
| 12/12/2022 12/12/22 | For Sale | $749,000 | +13.1% | $768 / Sq Ft |
| 07/11/2019 07/11/19 | Sold | $662,500 | +1.9% | $568 / Sq Ft |
| 06/03/2019 06/03/19 | Pending | -- | -- | -- |
| 05/29/2019 05/29/19 | For Sale | $649,900 | +75.2% | $557 / Sq Ft |
| 05/11/2012 05/11/12 | Sold | $371,000 | +0.3% | $391 / Sq Ft |
| 03/12/2012 03/12/12 | Pending | -- | -- | -- |
| 03/07/2012 03/07/12 | For Sale | $369,900 | -- | $389 / Sq Ft |
Tax History Compared to Growth
Tax History
| Year | Tax Paid | Tax Assessment Tax Assessment Total Assessment is a certain percentage of the fair market value that is determined by local assessors to be the total taxable value of land and additions on the property. | Land | Improvement |
|---|---|---|---|---|
| 2025 | $7,783 | $713,400 | $0 | $713,400 |
| 2024 | $7,307 | $694,600 | $0 | $694,600 |
| 2023 | $6,233 | $602,800 | $0 | $602,800 |
| 2022 | $6,025 | $591,800 | $0 | $591,800 |
| 2021 | $5,908 | $579,800 | $0 | $579,800 |
| 2020 | $5,728 | $567,700 | $0 | $567,700 |
| 2019 | $5,849 | $543,600 | $0 | $543,600 |
| 2018 | $6,139 | $542,800 | $0 | $542,800 |
| 2017 | $5,388 | $461,700 | $0 | $461,700 |
| 2016 | $5,669 | $452,400 | $0 | $452,400 |
| 2015 | $5,400 | $428,200 | $0 | $428,200 |
Agents Affiliated with this Home
-

Seller's Agent in 2025
Borislav Kusturic
Coldwell Banker Realty - Cambridge
(631) 633-0347
1 in this area
72 Total Sales
-

Seller's Agent in 2023
Holly Edes
Engel & Volkers Boston
(617) 875-1558
1 in this area
24 Total Sales
-
A
Seller's Agent in 2019
Aranson & Associates
Compass
-
A
Seller Co-Listing Agent in 2019
Ashley Kinney
Keller Williams Realty
(617) 206-3333
53 Total Sales
-

Buyer's Agent in 2019
Robert Cohen
Engel & Volkers Boston
(617) 962-0142
89 Total Sales
-

Seller's Agent in 2012
Sara Rosenfeld
Coldwell Banker Realty - Cambridge
(617) 939-7277
2 in this area
31 Total Sales
Map
Source: MLS Property Information Network (MLS PIN)
MLS Number: 71348144
APN: SOME-000038-B000000-000020-000003
- 210 Summer St Unit 1
- 37 Belmont St
- 35 Ibbetson St
- 29 Lowell St
- 125 Lowell St Unit 4C
- 125 Lowell St Unit 2B
- 125 Lowell St Unit 6A
- 125 Lowell St Unit 5A
- 125 Lowell St Unit 3C
- 125 Lowell St Unit 7B
- 125 Lowell St Unit 6B
- 125 Lowell St Unit 2C
- 125 Lowell St Unit 2A
- 125 Lowell St Unit 3A
- 125 Lowell St Unit 3B
- 38 Spring St
- 14 Belmont St Unit C
- 25 Linden Ave Unit 4
- 18 Spring St Unit 18A
- 57 Atherton St Unit 57
