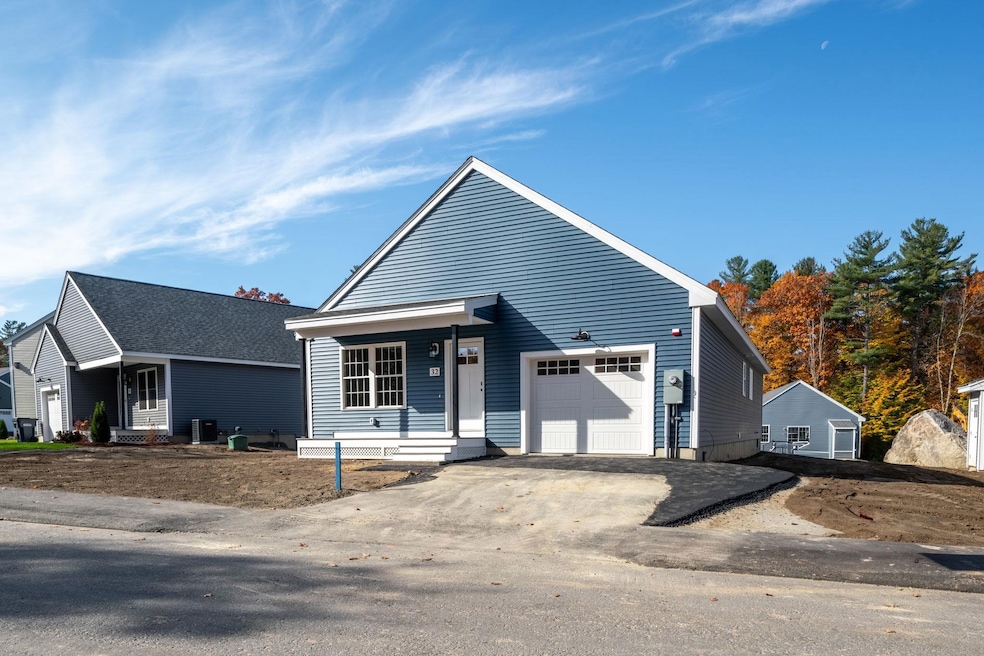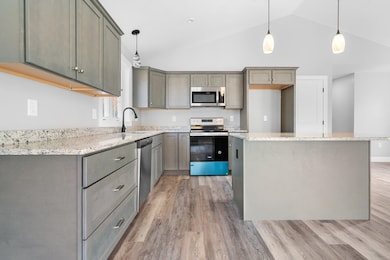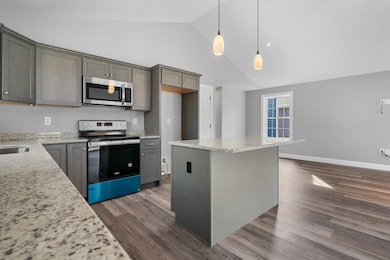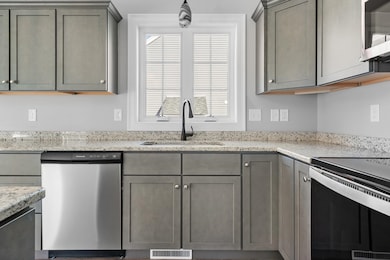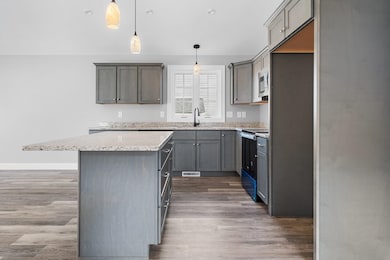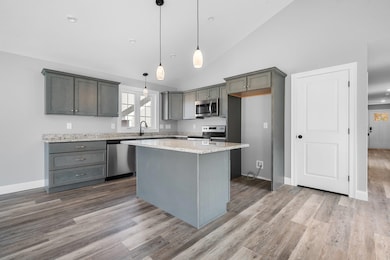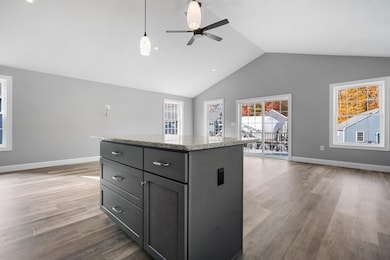10 Skyview Cir Unit 10 Meredith, NH 03253
Estimated payment $3,906/month
Highlights
- New Construction
- No Interior Steps
- Kitchen has a 60 inch turning radius
- Deck
- Bathroom on Main Level
- 4-minute walk to Prescott Park
About This Home
Discover The Gardens at Weirs Laconia's Premier Low-Maintenance Community in the Heart of the Lakes Region. Effortless living designed for comfort and convenience on one level, complete with a garage. This home features a spacious kitchen with shaker-style cabinets, granite countertops, and a generously sized primary master bedroom. Enjoy the modern comforts of city water & sewer services, gas heating, and central air conditioning. We are located in the center of year-round activities. The Gardens at Weirs offers endless opportunities to explore during both summer and winter. This development is perfectly positioned as your private retreat, yet it's just a stone's throw away from all the essentials with easy access to Route 93. Explore additional floor plans that are available for other lots within the community. For navigation, use 135 Endicott Street.
Property Details
Home Type
- Condominium
Year Built
- Built in 2025 | New Construction
Lot Details
- Landscaped
- Irrigation
HOA Fees
- $189 Monthly HOA Fees
Parking
- 1 Car Garage
Home Design
- Concrete Foundation
- Wood Frame Construction
- Shingle Roof
Interior Spaces
- 1-Story Property
- Combination Kitchen and Dining Room
Flooring
- Carpet
- Vinyl Plank
Bedrooms and Bathrooms
- 3 Bedrooms
- En-Suite Primary Bedroom
- Bathroom on Main Level
Laundry
- Laundry on main level
- Washer and Dryer Hookup
Unfinished Basement
- Basement Fills Entire Space Under The House
- Interior Basement Entry
Home Security
Accessible Home Design
- Kitchen has a 60 inch turning radius
- No Interior Steps
- Hard or Low Nap Flooring
Outdoor Features
- Deck
Utilities
- Forced Air Heating System
- High Speed Internet
- Cable TV Available
Listing and Financial Details
- Legal Lot and Block 10 / 1
Community Details
Overview
- The Gardens At Weirs Condos
- The Gardens At Weirs Subdivision
Recreation
- Snow Removal
Additional Features
- Common Area
- Fire and Smoke Detector
Map
Home Values in the Area
Average Home Value in this Area
Property History
| Date | Event | Price | List to Sale | Price per Sq Ft |
|---|---|---|---|---|
| 11/23/2024 11/23/24 | For Sale | $589,900 | -- | $477 / Sq Ft |
Source: PrimeMLS
MLS Number: 5023083
- 36 Circle Dr
- 32 Boynton Rd
- 33 Meredith Bay Dr
- 20 True Rd Unit 101
- 20 True Rd Unit 63
- 142 Nh Route 25
- 23 Highland St
- 15 Highland St
- 11 Morrison Ave
- 11 Highland St
- 11 & 12 Highland St
- 12 Highland St
- 21 Pleasant St
- 8 Water St Unit 2
- 26 Sawmill Shores Rd
- 4 Pike Island Rd
- 2 Bayshore Dr
- 125 Pleasant St
- 00 Gilman Hill Rd
- 4 Mountain Ridge Dr
- 32 Boynton Rd
- 17 Lake St Unit 1
- 14 Lake Shore Dr
- 14 Lake Shore Dr
- 4 Hillrise Ln
- 25 Quarry Rd Unit A
- 133 Waukewan St
- 34 Robin Way
- 58 Patrician Shores Cir
- 11 Laurel Glen Ln
- 9 Westbury Rd
- 6 Neal Shore Rd
- 222 College Rd
- 18 Lake Shore Dr
- 495 Center Harbor Neck Rd
- 375 Endicott St N Unit 104
- 375 Endicott St N Unit 305
- 144 Treetop Cir Unit 825
- 242 High Haith Rd
- 27 Centenary Ave Unit 2
