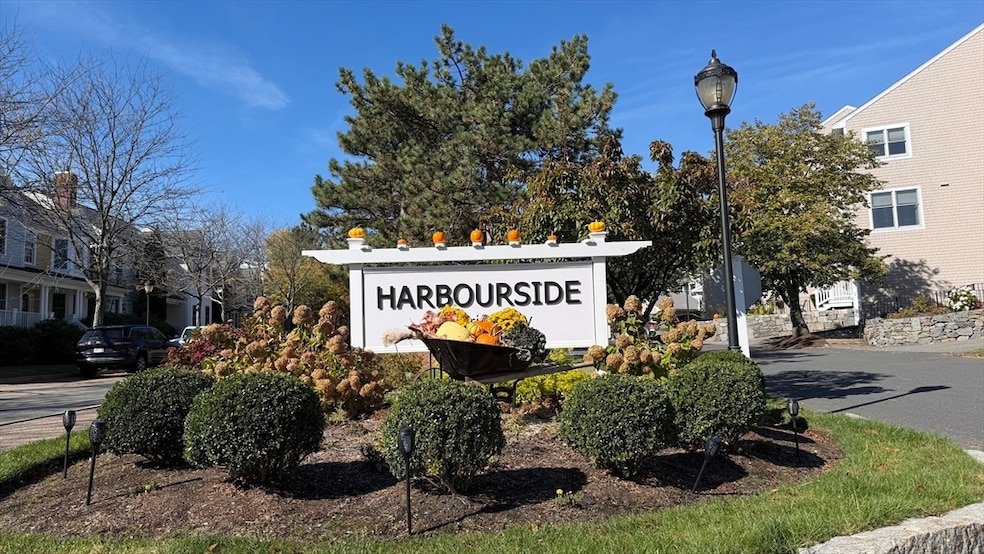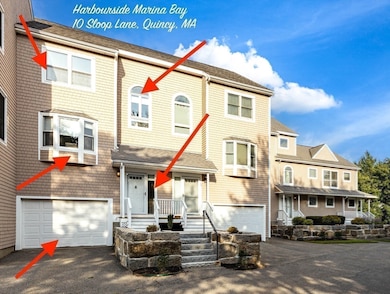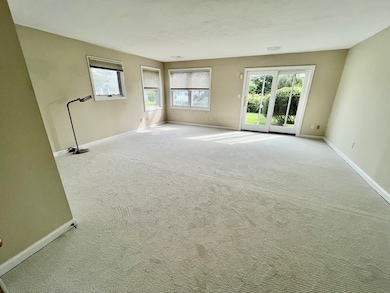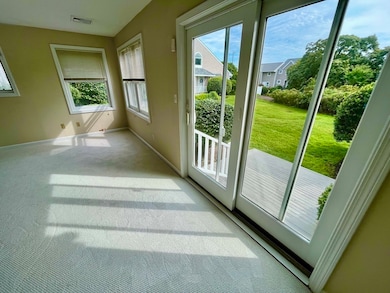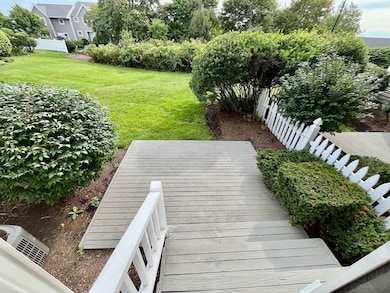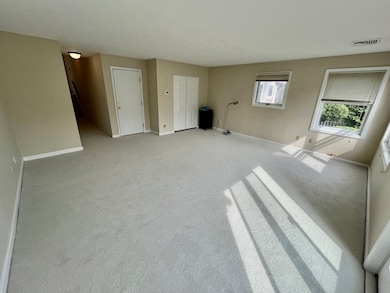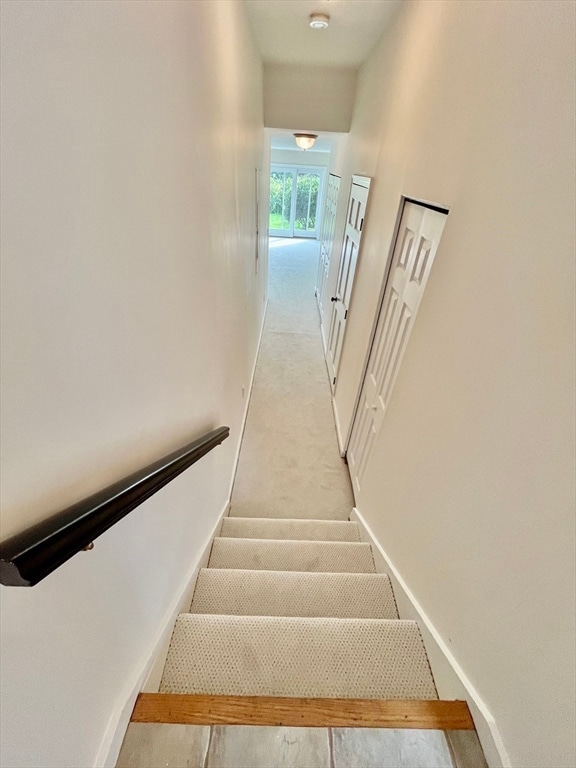10 Sloop Ln Quincy, MA 02171
Marina Bay NeighborhoodEstimated payment $6,135/month
Highlights
- Private Waterfront
- Marina
- Golf Course Community
- Squantum Elementary School Rated A-
- Ocean View
- Fitness Center
About This Home
Amazing New Price! Harbourside at Marina Bay, this 3-level townhome offers the best of coastal living. Level 1 features a flexible space w/new carpet, ideal as an office, family room, or 3rd bedroom, half bath, laundry, ground level patio access, attached garage with new epoxy flooring. The main level(2) boasts an open layout - sun-filled living room, wood-burning fireplace, and private covered deck. The updated kitchen shines with white quartz countertops, white cabinetry, freestanding island, and dining area. Upstairs(3), the primary bedroom suite features vaulted ceilings, skylight, ensuite bath, and a second private deck with ocean views. Additional features: gas heat, central air, access to 4' pool, gym, and clubhouse. Enjoy nearby Marina Bay dining, marina, and boardwalk—plus easy access to Boston and I-93 & seasonal water ferry to Boston!
Townhouse Details
Home Type
- Townhome
Est. Annual Taxes
- $8,627
Year Built
- Built in 1985
Lot Details
- Private Waterfront
- Two or More Common Walls
HOA Fees
- $1,204 Monthly HOA Fees
Parking
- 1 Car Attached Garage
- Parking Storage or Cabinetry
- Common or Shared Parking
- Garage Door Opener
- Driveway
- Guest Parking
- Open Parking
- Off-Street Parking
- Deeded Parking
Property Views
- Ocean
- Harbor
Home Design
- Frame Construction
- Shingle Roof
Interior Spaces
- 1,959 Sq Ft Home
- 3-Story Property
- Central Vacuum
- Cathedral Ceiling
- Ceiling Fan
- Entrance Foyer
- Living Room with Fireplace
- Dining Area
Kitchen
- Range
- Microwave
- Dishwasher
- Kitchen Island
Flooring
- Wood
- Wall to Wall Carpet
- Ceramic Tile
Bedrooms and Bathrooms
- 2 Bedrooms
- Primary bedroom located on third floor
Laundry
- Laundry on main level
- Laundry in Bathroom
- Dryer
- Washer
Outdoor Features
- In Ground Pool
- Walking Distance to Water
- Balcony
- Covered Deck
- Covered Patio or Porch
Location
- Property is near public transit
- Property is near schools
Schools
- Squantum Elementary School
- Middle School
- North Quincy High School
Utilities
- Central Air
- 2 Cooling Zones
- 2 Heating Zones
- Heating System Uses Natural Gas
- Individual Controls for Heating
- Pellet Stove burns compressed wood to generate heat
Listing and Financial Details
- Assessor Parcel Number M:6076D B:36 L:87,193556
Community Details
Overview
- Association fees include insurance, maintenance structure, road maintenance, ground maintenance, snow removal, trash, reserve funds
- 101 Units
- Harbourside Community
- Near Conservation Area
Amenities
- Medical Services
- Common Area
- Shops
- Clubhouse
- Coin Laundry
Recreation
- Marina
- Golf Course Community
- Fitness Center
- Community Pool
- Park
- Jogging Path
Pet Policy
- Call for details about the types of pets allowed
Security
- Resident Manager or Management On Site
Map
Home Values in the Area
Average Home Value in this Area
Tax History
| Year | Tax Paid | Tax Assessment Tax Assessment Total Assessment is a certain percentage of the fair market value that is determined by local assessors to be the total taxable value of land and additions on the property. | Land | Improvement |
|---|---|---|---|---|
| 2025 | $8,627 | $748,200 | $0 | $748,200 |
| 2024 | $8,623 | $765,100 | $0 | $765,100 |
| 2023 | $7,318 | $657,500 | $0 | $657,500 |
| 2022 | $8,593 | $717,300 | $0 | $717,300 |
| 2021 | $7,870 | $648,300 | $0 | $648,300 |
| 2020 | $8,027 | $645,800 | $0 | $645,800 |
| 2019 | $7,781 | $620,000 | $0 | $620,000 |
| 2018 | $8,432 | $632,100 | $0 | $632,100 |
| 2017 | $8,270 | $583,600 | $0 | $583,600 |
| 2016 | $8,678 | $604,300 | $0 | $604,300 |
| 2015 | $7,402 | $507,000 | $0 | $507,000 |
| 2014 | $7,647 | $514,600 | $0 | $514,600 |
Property History
| Date | Event | Price | List to Sale | Price per Sq Ft |
|---|---|---|---|---|
| 11/13/2025 11/13/25 | Price Changed | $799,000 | -4.9% | $408 / Sq Ft |
| 11/11/2025 11/11/25 | For Sale | $839,900 | 0.0% | $429 / Sq Ft |
| 11/03/2025 11/03/25 | Pending | -- | -- | -- |
| 10/13/2025 10/13/25 | Price Changed | $839,900 | -2.9% | $429 / Sq Ft |
| 07/05/2025 07/05/25 | Price Changed | $864,900 | -2.8% | $442 / Sq Ft |
| 05/27/2025 05/27/25 | For Sale | $889,900 | -- | $454 / Sq Ft |
Purchase History
| Date | Type | Sale Price | Title Company |
|---|---|---|---|
| Land Court Massachusetts | -- | -- | |
| Land Court Massachusetts | $395,000 | -- | |
| Land Court Massachusetts | $320,000 | -- | |
| Leasehold Conv With Agreement Of Sale Fee Purchase Hawaii | $225,000 | -- |
Mortgage History
| Date | Status | Loan Amount | Loan Type |
|---|---|---|---|
| Previous Owner | $150,000 | Purchase Money Mortgage | |
| Previous Owner | $300,000 | No Value Available |
Source: MLS Property Information Network (MLS PIN)
MLS Number: 73380720
APN: QUIN-006076D-000036-000087
- 9 Whaler Ln
- 19 Harbourside Rd Unit 19
- 1001 Marina Dr Unit 507
- 1001 Marina Dr Unit 801
- 1001 Marina Dr Unit 213
- 1001 Marina Dr Unit 612
- 25 Tilden Commons Dr
- 2001 Marina Dr Unit 506W
- 2001 Marina Dr Unit 211
- 10 Seaport Dr Unit 2518
- 2 Parke Ave
- 1 Parke Ave
- 22 Winslow Rd
- 37 Huckins Ave
- 25 Hummock Rd
- 37 Bay State Rd Unit 37
- 116 Crabtree Rd
- 171 Walnut St Unit 4
- 166 Quincy Shore Dr Unit 108
- 169 Walnut St Unit 2
- 1001 Marina Dr Unit 507
- 7 Seaport Dr
- 10 Seaport Dr Unit 2311
- 10 Seaport Dr Unit 2111
- 552 Victory Rd
- 15 Heath St
- 112 Mayflower Rd Unit 2
- 239 Quincy Shore Dr Unit 1
- 1 Bay State Rd
- 152 Quincy Shore Dr Unit 25
- 6 Windsor Rd Unit 2
- 17 Ocean St
- 148 Quincy Shore Dr Unit 42
- 165 Quincy Shore Dr Unit C21
- 303 Atlantic St Unit 1
- 303 Atlantic St
- 34 Port Norfolk St Unit 34 Port Norfolk
- 142 Quincy Shore Dr Unit 155
- 209 Atlantic St Unit 2
- 186-188 Atlantic St Unit 1
