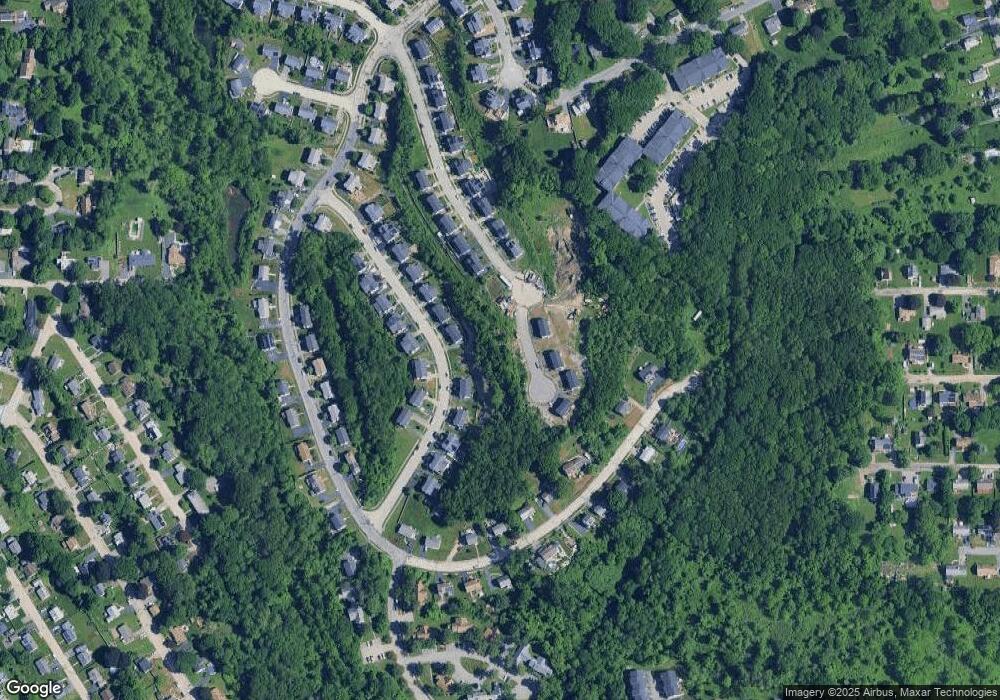10 Snowberry Cir Worcester, MA 01613
North Quinsigamond Village Neighborhood
3
Beds
3
Baths
1,288
Sq Ft
3,920
Sq Ft Lot
About This Home
This home is located at 10 Snowberry Cir, Worcester, MA 01613. 10 Snowberry Cir is a home located in Worcester County with nearby schools including Quinsigamond School, Jacob Hiatt Magnet School, and Chandler Magnet.
Create a Home Valuation Report for This Property
The Home Valuation Report is an in-depth analysis detailing your home's value as well as a comparison with similar homes in the area
Home Values in the Area
Average Home Value in this Area
Map
Nearby Homes
- 2 Snowberry Cir
- 24 Honeysuckle Rd
- 32 Honeysuckle Rd
- 22 Honeysuckle Rd
- 30 Honeysuckle Rd
- 34 Honeysuckle Rd
- Lot 77R Honeysuckle Rd
- Lot 77L Honeysuckle Rd
- Lot 65R Honeysuckle Rd
- Lot 76L Honeysuckle Rd
- Lot 75R Honeysuckle Rd
- Lot 75L Honeysuckle Rd
- Lot 73R Honeysuckle Rd
- Lot 73L Honeysuckle Rd
- Lot 69R Honeysuckle Rd
- Lot 69L Honeysuckle Rd
- Lot 68R Honeysuckle Rd
- Lot 68L Honeysuckle Rd
- Lot 76R Honeysuckle Rd
- Lot 79L Honeysuckle Rd
