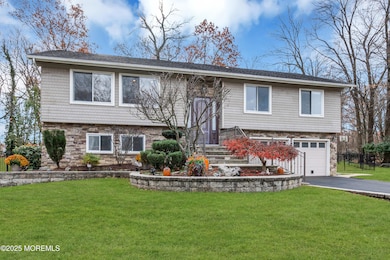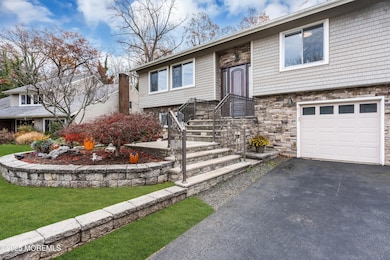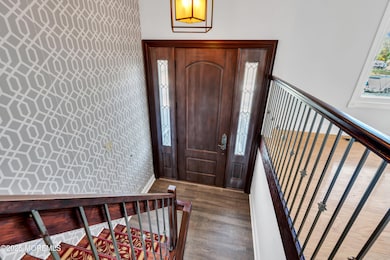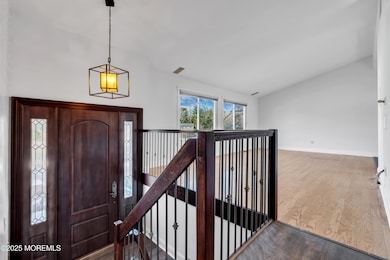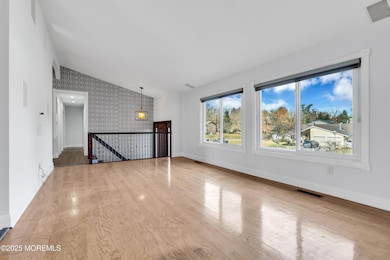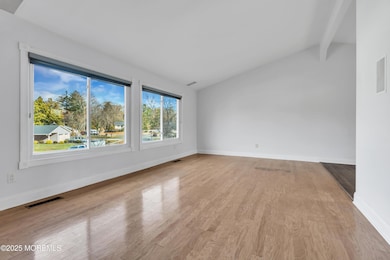10 Somerset Place Matawan, NJ 07747
Estimated payment $5,330/month
Highlights
- New Kitchen
- Deck
- Cathedral Ceiling
- Matawan Reg High School Rated A-
- Engineered Wood Flooring
- Main Floor Bedroom
About This Home
Located in the highly desirable Contempra neighborhood, this amazing Bi-level offers a freshly painted, open floor plan and endless possibilities for multi-generational living. The main floor features cathedral ceilings, a gourmet kitchen with GE Monogram professional appliances, including a 48'' stove with grill top, two sinks and two dishwashers! A breakfast nook off the kitchen doubles as a Wine Tasting Room, with built in cabinetry and two wine refrigerators. French doors open to a large deck with stairs to access the expansive backyard. Off the nook is an additional spacious Fourth bedroom. The large Primary bedroom- suite boasts a private bath and a custom closet with a built-in safe. The lower-level blends additional living space with a den, fireplace, fifth bedroom and a newer bath with a walk-in shower. Additional highlights include plenty of storage, Sonos (brand) built-in speakers, a one and a half car garage, oversized shed in back and completely fenced in backyard. Convenience to all transportation is an added bonus!
Listing Agent
Coldwell Banker Realty Brokerage Phone: 732-546-6325 License #9702883 Listed on: 11/21/2025

Co-Listing Agent
Coldwell Banker Realty Brokerage Phone: 732-546-6325 License #1433711
Home Details
Home Type
- Single Family
Est. Annual Taxes
- $13,323
Year Built
- Built in 1972
Lot Details
- 0.3 Acre Lot
- Lot Dimensions are 102 x 127
- Fenced
Parking
- 1.5 Car Direct Access Garage
- Oversized Parking
- Garage Door Opener
- Double-Wide Driveway
Home Design
- Shingle Roof
- Vinyl Siding
Interior Spaces
- 2,614 Sq Ft Home
- 2-Story Property
- Built-In Features
- Crown Molding
- Cathedral Ceiling
- Ceiling Fan
- Recessed Lighting
- Light Fixtures
- Gas Fireplace
- Blinds
- French Doors
- Sliding Doors
- Great Room
- Family Room
- Combination Kitchen and Dining Room
- Home Gym
Kitchen
- New Kitchen
- Breakfast Area or Nook
- Eat-In Kitchen
- Butlers Pantry
- Gas Cooktop
- Range Hood
- Microwave
- Dishwasher
- Granite Countertops
- Compactor
- Disposal
Flooring
- Engineered Wood
- Carpet
- Tile
Bedrooms and Bathrooms
- 5 Bedrooms
- Main Floor Bedroom
- Primary bedroom located on second floor
- Walk-In Closet
- In-Law or Guest Suite
- 3 Full Bathrooms
- Primary Bathroom includes a Walk-In Shower
Laundry
- Laundry Room
- Dryer
- Washer
Finished Basement
- Heated Basement
- Walk-Out Basement
- Basement Fills Entire Space Under The House
- Fireplace in Basement
Accessible Home Design
- Roll-in Shower
- Handicap Shower
- Handicap Accessible
- Accessible Doors
Eco-Friendly Details
- Energy-Efficient Thermostat
Outdoor Features
- Deck
- Patio
- Exterior Lighting
- Shed
- Storage Shed
- Play Equipment
Schools
- Strathmore Elementary School
- Matawan Avenue Middle School
- Matawan Reg High School
Utilities
- Forced Air Heating and Cooling System
- Thermostat
- Natural Gas Water Heater
Community Details
- No Home Owners Association
- Contempra Subdivision
Listing and Financial Details
- Assessor Parcel Number 31-00123-0000-00027
Map
Home Values in the Area
Average Home Value in this Area
Tax History
| Year | Tax Paid | Tax Assessment Tax Assessment Total Assessment is a certain percentage of the fair market value that is determined by local assessors to be the total taxable value of land and additions on the property. | Land | Improvement |
|---|---|---|---|---|
| 2025 | $13,323 | $728,400 | $346,000 | $382,400 |
| 2024 | $13,416 | $610,300 | $306,000 | $304,300 |
| 2023 | $13,416 | $617,100 | $316,000 | $301,100 |
| 2022 | $12,653 | $525,300 | $238,500 | $286,800 |
| 2021 | $12,653 | $489,800 | $228,500 | $261,300 |
| 2020 | $13,300 | $486,100 | $223,500 | $262,600 |
| 2019 | $12,547 | $459,600 | $203,500 | $256,100 |
| 2018 | $11,694 | $421,400 | $168,500 | $252,900 |
| 2017 | $11,606 | $412,300 | $163,500 | $248,800 |
| 2016 | $10,996 | $399,000 | $153,500 | $245,500 |
| 2015 | $10,374 | $379,300 | $143,500 | $235,800 |
| 2014 | $10,693 | $392,400 | $148,500 | $243,900 |
Property History
| Date | Event | Price | List to Sale | Price per Sq Ft |
|---|---|---|---|---|
| 11/21/2025 11/21/25 | For Sale | $799,000 | -- | $306 / Sq Ft |
Purchase History
| Date | Type | Sale Price | Title Company |
|---|---|---|---|
| Deed | $460,000 | -- |
Mortgage History
| Date | Status | Loan Amount | Loan Type |
|---|---|---|---|
| Open | $325,000 | New Conventional |
Source: MOREMLS (Monmouth Ocean Regional REALTORS®)
MLS Number: 22534910
APN: 31-00123-0000-00027
- 119 Freneau Ave
- 532 Sloan Ct Unit 532
- 160 Freneau Ave
- 326 Sloan Ct Unit 326
- 3 Magnolia Ct
- 207 Lloyd Rd
- 244 Lloyd Rd
- 3 Sutphin Ave
- 12 S Atlantic Ave Unit 14
- 8 Sutphin Ave
- 26 Warren Dr
- 537 S Atlantic Ave
- 14 New Brunswick Ave
- 31 Balmoral Ct
- 320 Main St
- 284 Broad St
- 68 Bradford Ct
- 75 Bradford Ct Unit 75
- 111 Courtland Ln
- 223 Perth Hill Ct Unit 223
- 414 Sloan Ct
- 10 Linda Cir
- 12 S Atlantic Ave
- 249 Broad St Unit 210
- 249 Broad St Unit 428
- 249 Broad St Unit 413
- 249 Broad St Unit 401
- 87 Deptford Ct
- 1250 Highway 34
- 249 Broad St
- 922 State Route 34 Unit A
- 275 Gloucester Ct
- 1508 Wellington Place
- 2 Jayden Ct
- 28 Irongate Ln
- 6 Orchard St
- 418 Atlantic Ave
- 573 Lloyd Rd
- 1001 Whispering Way
- 13 Fountain Ave Unit A

