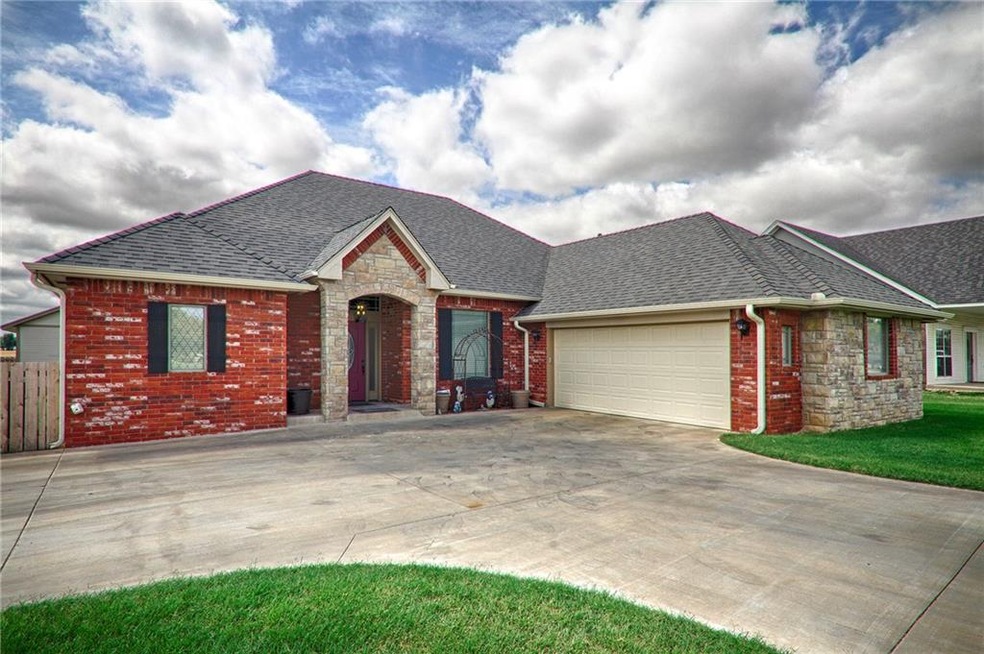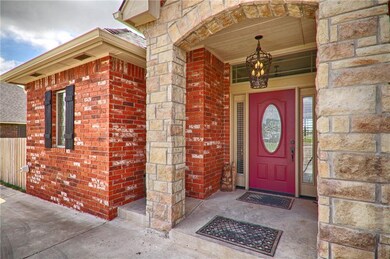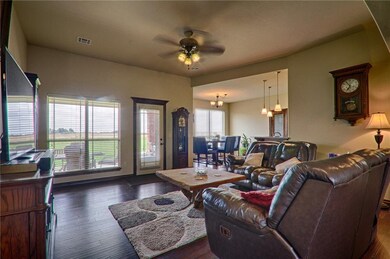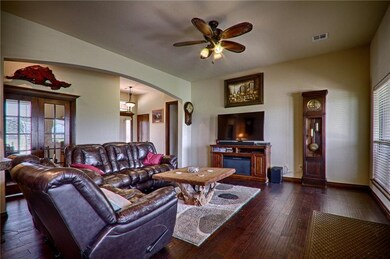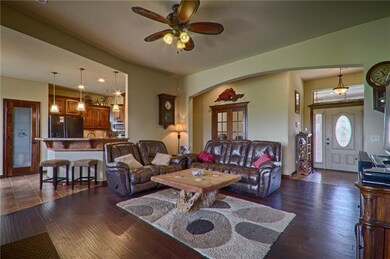
10 Southpointe Ave Tuttle, OK 73089
Highlights
- Dallas Architecture
- Wood Flooring
- Home Office
- Tuttle Intermediate School Rated A
- Whirlpool Bathtub
- Covered Patio or Porch
About This Home
As of January 2017MOTIVATED SELLERS!! New wood floors recently installed throughout this nice open mother-in-law layout. The dedicated office could be a formal dining or playroom with no built-ins so is a very flexible space. The bedrooms are spacious and the master has a whirlpool tub, walk-in closet, double vanities and room for a sitting area. The 1/2 acre lot overlooks a southern field. The workshop/storage area is a strapped down permanent building & has a porch for West viewing of the sunsets with a fenced area for dogs. This home is complete with an outdoor storm shelter. This property is within walking distance to the High School & Middle School so very conveniently located. A great location for easy commuting to schools, Norman, Chickasha, OU, Okc, Bricktown, FAA, Will Rogers Airport, TAFB & Mustang.
Home Details
Home Type
- Single Family
Est. Annual Taxes
- $2,765
Year Built
- Built in 2012
Lot Details
- 0.45 Acre Lot
- North Facing Home
- Partially Fenced Property
- Wood Fence
- Interior Lot
Parking
- 2 Car Attached Garage
- Garage Door Opener
- Driveway
Home Design
- Dallas Architecture
- Brick Exterior Construction
- Slab Foundation
- Composition Roof
Interior Spaces
- 1,974 Sq Ft Home
- 1-Story Property
- Window Treatments
- Home Office
Kitchen
- Electric Oven
- Electric Range
- Free-Standing Range
- Microwave
- Dishwasher
- Wood Stained Kitchen Cabinets
- Disposal
Flooring
- Wood
- Tile
Bedrooms and Bathrooms
- 3 Bedrooms
- 2 Full Bathrooms
- Whirlpool Bathtub
Home Security
- Home Security System
- Fire and Smoke Detector
Outdoor Features
- Covered Patio or Porch
- Separate Outdoor Workshop
Utilities
- Central Heating and Cooling System
- Cable TV Available
Listing and Financial Details
- Legal Lot and Block 22 / 1
Ownership History
Purchase Details
Home Financials for this Owner
Home Financials are based on the most recent Mortgage that was taken out on this home.Similar Homes in Tuttle, OK
Home Values in the Area
Average Home Value in this Area
Purchase History
| Date | Type | Sale Price | Title Company |
|---|---|---|---|
| Warranty Deed | $188,000 | None Available |
Mortgage History
| Date | Status | Loan Amount | Loan Type |
|---|---|---|---|
| Open | $49,000 | Credit Line Revolving | |
| Open | $150,400 | FHA |
Property History
| Date | Event | Price | Change | Sq Ft Price |
|---|---|---|---|---|
| 01/23/2017 01/23/17 | Sold | $205,000 | -8.9% | $104 / Sq Ft |
| 12/02/2016 12/02/16 | Pending | -- | -- | -- |
| 08/21/2016 08/21/16 | For Sale | $225,000 | +19.7% | $114 / Sq Ft |
| 02/28/2014 02/28/14 | Sold | $188,000 | -1.1% | $95 / Sq Ft |
| 02/03/2014 02/03/14 | Pending | -- | -- | -- |
| 11/16/2013 11/16/13 | For Sale | $190,000 | -- | $96 / Sq Ft |
Tax History Compared to Growth
Tax History
| Year | Tax Paid | Tax Assessment Tax Assessment Total Assessment is a certain percentage of the fair market value that is determined by local assessors to be the total taxable value of land and additions on the property. | Land | Improvement |
|---|---|---|---|---|
| 2024 | $2,765 | $25,650 | $2,660 | $22,990 |
| 2023 | $2,765 | $24,903 | $2,634 | $22,269 |
| 2022 | $2,509 | $24,177 | $3,696 | $20,481 |
| 2021 | $2,434 | $23,473 | $3,729 | $19,744 |
| 2020 | $2,381 | $22,790 | $3,228 | $19,562 |
| 2019 | $2,313 | $22,125 | $2,420 | $19,705 |
| 2018 | $2,299 | $23,223 | $2,593 | $20,630 |
| 2017 | $2,212 | $21,846 | $2,593 | $19,253 |
| 2016 | $2,193 | $21,301 | $2,654 | $18,647 |
| 2015 | $254 | $20,680 | $2,475 | $18,205 |
| 2014 | $254 | $2,475 | $2,475 | $0 |
Agents Affiliated with this Home
-
Margaret Oberfield

Seller's Agent in 2017
Margaret Oberfield
Providence Realty
(405) 413-5573
31 in this area
201 Total Sales
-
Joanna Haley

Buyer's Agent in 2017
Joanna Haley
Keller Williams Realty Elite
(405) 570-2337
139 Total Sales
-
J
Buyer's Agent in 2014
Judy Troeckler
McGraw REALTORS (BO)
Map
Source: MLSOK
MLS Number: 742099
APN: 0515-00-001-022-0-000-00
- 605 SW 4th St
- 406 SW 4th St
- 304 SW 5th St
- 509 Kings Ct
- Galatians Plan at Castle Heights - Castle Hieghts
- 203 W Holly St
- 0 Creek Valley Unit 1180335
- 2 NW 6th St
- 204 W Pine St
- 103 W Pine St
- 502 W Pine
- 109 W End Ct
- 0 Chad Dr
- 804 Willow St
- 710 E Main St
- 327 Englebretson Ln
- 1321 Chisholm Trail
- 1301 E Rock Creek Rd
- 1848 County Road 1198
- 1718 County Road 1212
