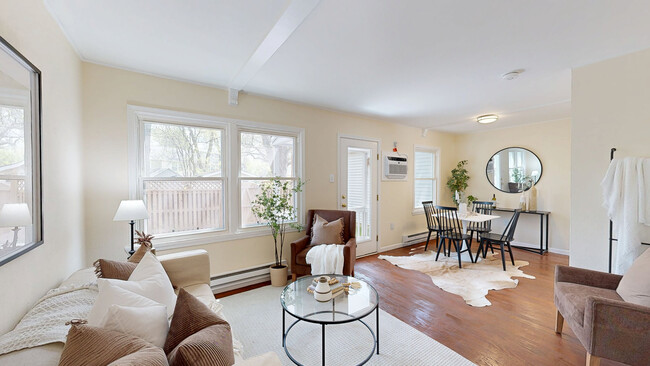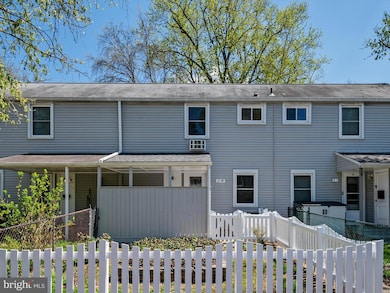
10 Southway Greenbelt, MD 20770
Estimated payment $2,497/month
Highlights
- Fitness Center
- Colonial Architecture
- Community Indoor Pool
- Eleanor Roosevelt High School Rated A
- Community Lake
- Baseball Field
About This Home
Welcome to this beautifully updated 2-bedroom, 1-bathroom cooperative townhouse, perfectly nestled in one of the area's most desirable historic neighborhoods. This show-ready home blends timeless charm with modern convenience, featuring a brand-new kitchen and bathroom, all new appliances, and completely updated electric and plumbing systems throughout.
Step inside to discover a thoughtfully redesigned interior with contemporary finishes, while maintaining the warmth and character you’d expect from a classic townhouse. The bright and airy kitchen boasts sleek cabinetry, granite countertops, and stainless-steel appliances, ideal for both casual cooking and entertaining. The bathroom has been tastefully renovated with stylish tile-work and modern fixtures.
Enjoy a high-walkability lifestyle just steps from cafes, shops, parks, and local amenities. With easy access to major commuter routes and public transit, you’re just minutes from downtown Washington, DC—perfect for professionals, creatives, and anyone looking to blend city access with neighborhood charm.
Don't miss this rare opportunity to own a piece of history with all the perks of modern living.
Property Details
Home Type
- Co-Op
Est. Annual Taxes
- $3,027
Year Built
- Built in 1941
Lot Details
- Property is in excellent condition
HOA Fees
- $860 Monthly HOA Fees
Home Design
- Colonial Architecture
- Frame Construction
Interior Spaces
- 855 Sq Ft Home
- Property has 2 Levels
- Stacked Washer and Dryer
Kitchen
- Electric Oven or Range
- Built-In Microwave
- Disposal
Bedrooms and Bathrooms
- 2 Bedrooms
- 1 Full Bathroom
Parking
- 1 Open Parking Space
- 1 Parking Space
- Parking Lot
Outdoor Features
- Patio
- Porch
Utilities
- Window Unit Cooling System
- Electric Baseboard Heater
- Electric Water Heater
Listing and Financial Details
- Assessor Parcel Number 17214036141
Community Details
Overview
- Association fees include exterior building maintenance, insurance, management, snow removal, taxes, trash
- Greenbelt Homes Incorporated Condos
- Greenbelt Homes Subdivision
- Community Lake
Amenities
- Common Area
Recreation
- Baseball Field
- Community Playground
- Fitness Center
- Community Indoor Pool
- Pool Membership Available
Pet Policy
- Limit on the number of pets
Map
Home Values in the Area
Average Home Value in this Area
Property History
| Date | Event | Price | Change | Sq Ft Price |
|---|---|---|---|---|
| 08/20/2025 08/20/25 | Price Changed | $260,000 | -5.5% | $304 / Sq Ft |
| 04/10/2025 04/10/25 | For Sale | $275,000 | -- | $322 / Sq Ft |
About the Listing Agent

A professional, full-time Realtor and the Team Leader of the McAtee Group of RE/MAX Ikon, I provide home-buyers and sellers with professional, responsive and attentive real estate services. Want an agent who'll really listen to what you want in a home? Need an agent who knows how to effectively market your home so it sells? Give me a call! I'm eager to help and would love to talk to you. In addition to working with Buyers, Sellers and Investors. I do one-on-one coaching and I am a nationally
Jenny's Other Listings
Source: Bright MLS
MLS Number: MDPG2148396
- 14 K Ridge Rd
- 2 K Westway
- 2 Westway
- 5 B Ridge Rd
- 7758 Lakecrest Dr
- 3H Crescent Rd
- 2 G Gardenway
- 2b Ridge Rd
- 7706 Hanover Pkwy Unit T-3
- 7742 Lakecrest Dr
- 56 Crescent Rd
- 58M Crescent Rd
- 7722 Hanover Pkwy Unit T3
- 7712 Jacobs Dr
- 7726 Hanover Pkwy Unit 301
- 7826 Jacobs Dr
- 7732 Hanover Pkwy Unit 303
- 7806 Hanover Pkwy Unit 104
- 2 Northway
- 45 Ridge Rd
- 12-26 Crescent Rd
- 32 Crescent Rd
- 157 Westway
- 4 Parkway
- 8150 Lakecrest Dr
- 7713 S Ora Ct
- 7800 Hanover Pkwy Unit 303
- 7808 Hanover Pkwy
- 7316 Sunrise Ct
- 7232 Hanover Pkwy
- 7927 Mandan Rd Unit 301
- 7919 Mandan Rd Unit 304
- 7316 Mandan Rd
- 7509 Mandan Rd
- 7134 Ora Glen Ct
- 8013 Mandan Rd Unit T4
- 6943 Nashville Rd
- 8252 Canning Terrace
- 6602 Lake Park Dr
- 6602 Lake Park Dr Unit T2





