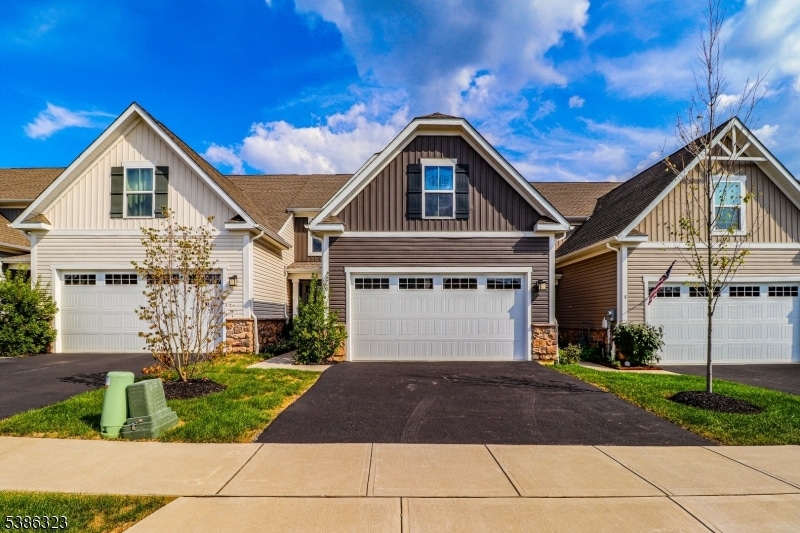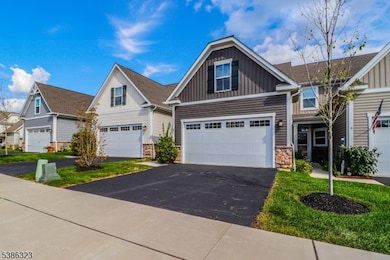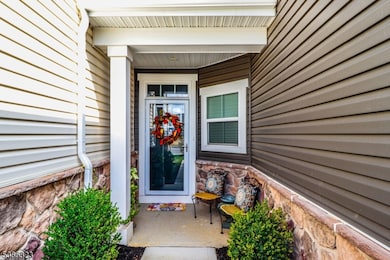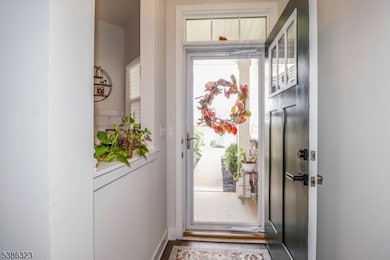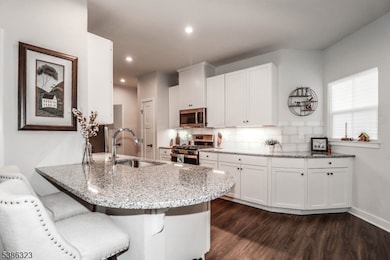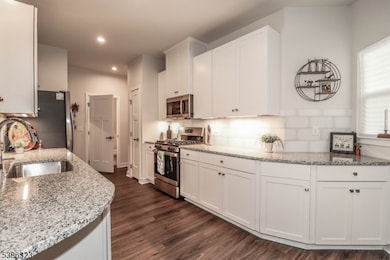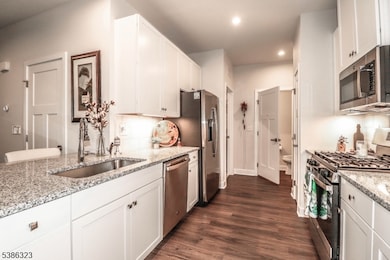10 Sparrowhawk St Washington, NJ 07882
Estimated payment $3,516/month
Highlights
- 66 Acre Lot
- Loft
- Formal Dining Room
- Main Floor Bedroom
- Community Pool
- 2 Car Direct Access Garage
About This Home
Welcome to this beautifully maintained, like-new townhouse in a 55+ community that offers the perfect blend of comfort, style, and low-maintenance living. Thoughtfully designed with convenience in mind, the main level features a spacious primary bedroom with a private en-suite bath ideal for easy, single-floor living. The open-concept living and dining areas flow seamlessly together, creating a warm and inviting space that's perfect for entertaining. A conveniently located half-bath adds extra functionality for guests. Step outside to a charming covered porch perfect for enjoying your morning coffee, relaxing with a good book, or unwinding in the evening. The indoor-outdoor flow enhances the overall living experience. Upstairs, you'll find a generously sized second bedroom, a full bath, and a flexible loft area that can be used as a guest suite, home office, or cozy lounge. Enjoy a truly maintenance-free lifestyle with landscaping and snow removal included in your HOA dues, giving you more time to relax and enjoy your home. As an added bonus, residents have the option to join the nearby Hawk Point Country Club, which offers access to a premier golf course, swimming pool, tennis courts, clubhouse dining, and a full range of amenities for leisure and recreation. This turnkey home is ideal for those seeking comfort, community, and convenience all in one beautiful package.
Listing Agent
LISA CARAVITO
WEICHERT REALTORS Brokerage Phone: 908-872-5960 Listed on: 09/24/2025
Open House Schedule
-
Saturday, November 15, 202512:00 to 3:00 pm11/15/2025 12:00:00 PM +00:0011/15/2025 3:00:00 PM +00:00Add to Calendar
-
Sunday, November 16, 20251:00 to 3:00 pm11/16/2025 1:00:00 PM +00:0011/16/2025 3:00:00 PM +00:00Add to Calendar
Townhouse Details
Home Type
- Townhome
Est. Annual Taxes
- $7,033
Year Built
- Built in 2022
HOA Fees
- $192 Monthly HOA Fees
Parking
- 2 Car Direct Access Garage
Home Design
- Aluminum Siding
- Tile
Interior Spaces
- 1,910 Sq Ft Home
- Drapes & Rods
- Blinds
- Formal Dining Room
- Loft
- Laundry Room
Kitchen
- Breakfast Bar
- Gas Oven or Range
- Microwave
- Dishwasher
Flooring
- Wall to Wall Carpet
- Laminate
Bedrooms and Bathrooms
- 2 Bedrooms
- Main Floor Bedroom
- En-Suite Primary Bedroom
- Walk-In Closet
- Powder Room
- Separate Shower
Home Security
Outdoor Features
- Patio
Utilities
- Forced Air Zoned Heating and Cooling System
- One Cooling System Mounted To A Wall/Window
- Underground Utilities
- Standard Electricity
Listing and Financial Details
- Assessor Parcel Number 3022-00065-0000-00004-0014-
Community Details
Overview
- Association fees include maintenance-common area, snow removal, trash collection
Recreation
- Community Pool
Pet Policy
- Pets Allowed
Security
- Storm Doors
- Carbon Monoxide Detectors
- Fire and Smoke Detector
Map
Home Values in the Area
Average Home Value in this Area
Property History
| Date | Event | Price | List to Sale | Price per Sq Ft |
|---|---|---|---|---|
| 09/24/2025 09/24/25 | For Sale | $519,500 | -- | $272 / Sq Ft |
Source: Garden State MLS
MLS Number: 3988784
- 11 Sharp Shinned Ct
- 55 Limestone Blvd
- Juniper Plan at Hawk Pointe - Towns
- 275 S Lincoln Ave
- 3 Coopers Hawk Ct
- 237 Cemetery Hill Rd
- 149 S Lincoln Ave
- 223 Washburn Ave
- 283 Route 31
- 19 Musconetcong River Rd
- 96 Park Ave
- 91 Lenape Trail
- 45 Mechanic St
- 19 Marble St
- 226 Cemetery Hill Rd
- 79 Lenape Trail
- 30 Broad St
- 101 Youmans Ave
- 26 Vannatta St
- 118 Junction Rd
- 13 Limestone Blvd
- 200 Limestone Blvd
- 9A Nunn Ave
- 66 Park Ave
- 317 Washburn Ave Unit 2nd Floor
- 10 E Washington Ave Unit 303
- 10 E Washington Ave Unit 203
- 10 E Washington Ave Unit 301
- 10 E Washington Ave Unit 302
- 10 E Washington Ave Unit 202
- 10 E Washington Ave Unit 201
- 12 School St
- 56 E Church St Unit A
- 24 W Stewart St
- 35 Cherry St
- 150 Belvidere Ave Unit 5
- 65 Foss Ave Unit D
- 1059 Butlers Park Rd
- 2 Drake Ct
- 409 Spruce Hills Dr Unit 409
