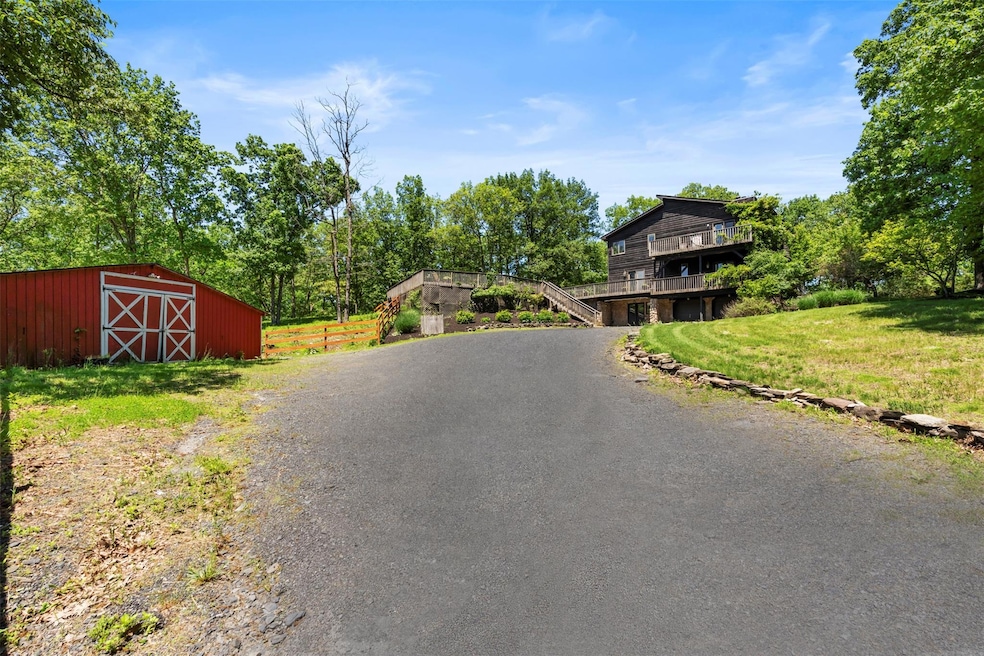
10 Spectrum Dr Chester, NY 10918
Estimated payment $6,452/month
Highlights
- Barn
- Stables
- 5.4 Acre Lot
- Warwick Valley Middle School Rated A-
- Private Pool
- Deck
About This Home
Serene Country Retreat in an Upscale Chester Neighborhood!
Set on over 5 peaceful acres with sweeping mountain views, this stunning contemporary home offers the perfect mix of style, comfort, and privacy. With 4 bedrooms and 4 bathrooms, the layout is ideal for both everyday living and effortless entertaining.
The sun-drenched living room is a true showpiece—featuring dramatic cathedral ceilings, oversized windows, custom built-ins with a rolling library ladder, and a beautiful marble wood-burning fireplace as the centerpiece. Skylights bathe the space in natural light, creating a warm and inviting atmosphere.
Upstairs, the spacious master suite offers a quiet escape with its own private balcony, an oversized marble bath, and a jacuzzi tub—perfect for unwinding in comfort. The updated eat-in kitchen includes granite countertops and a professional-grade 6-burner stove, ready for any culinary enthusiast.
Additional highlights include a first-floor bedroom, multi-level decking, an above-ground pool, and a walk-out guest quarters with its own entrance, bathroom, and kitchenette—ideal for extended stays or creative use. A 26x34 horse barn with two stalls, Horse Arena, a tack room, and hay storage completes this versatile property.
Located just minutes from the charming Villages of Sugar Loaf and Warwick, with easy access to Route 17 and NYC, this home offers peaceful country living without sacrificing convenience.
Listing Agent
eRealty Advisors, Inc Brokerage Phone: 914-712-6330 License #10301223284 Listed on: 06/27/2025

Home Details
Home Type
- Single Family
Est. Annual Taxes
- $17,755
Year Built
- Built in 1991
Lot Details
- 5.4 Acre Lot
- Cul-De-Sac
- Back and Front Yard Fenced
HOA Fees
- $83 Monthly HOA Fees
Parking
- 2 Car Garage
Home Design
- Contemporary Architecture
- Frame Construction
Interior Spaces
- 4,496 Sq Ft Home
- 2-Story Property
- Cathedral Ceiling
- 1 Fireplace
- Entrance Foyer
- Formal Dining Room
- Storage
- Washer
- Wood Flooring
Kitchen
- Eat-In Galley Kitchen
- Oven
- Microwave
- Dishwasher
- Stainless Steel Appliances
- Granite Countertops
Bedrooms and Bathrooms
- 5 Bedrooms
- En-Suite Primary Bedroom
- Walk-In Closet
- 4 Full Bathrooms
- Double Vanity
- Soaking Tub
Finished Basement
- Walk-Out Basement
- Basement Fills Entire Space Under The House
Outdoor Features
- Private Pool
- Deck
- Patio
- Porch
Schools
- Park Avenue Elementary School
- Warwick Valley Middle School
- Warwick Valley High School
Utilities
- Central Air
- Baseboard Heating
- Heating System Uses Oil
- Well
- Oil Water Heater
- Septic Tank
Additional Features
- Barn
- Stables
Community Details
- Association fees include trash
Listing and Financial Details
- Assessor Parcel Number 332289-013-000-0002-004.000-0000
Map
Home Values in the Area
Average Home Value in this Area
Tax History
| Year | Tax Paid | Tax Assessment Tax Assessment Total Assessment is a certain percentage of the fair market value that is determined by local assessors to be the total taxable value of land and additions on the property. | Land | Improvement |
|---|---|---|---|---|
| 2024 | $16,898 | $288,900 | $92,000 | $196,900 |
| 2023 | $16,898 | $288,900 | $92,000 | $196,900 |
| 2021 | $5,985 | $288,900 | $92,000 | $196,900 |
Property History
| Date | Event | Price | Change | Sq Ft Price |
|---|---|---|---|---|
| 07/21/2025 07/21/25 | Pending | -- | -- | -- |
| 06/27/2025 06/27/25 | For Sale | $899,000 | +41.6% | $200 / Sq Ft |
| 08/11/2022 08/11/22 | Sold | $635,000 | -3.6% | $156 / Sq Ft |
| 06/10/2022 06/10/22 | Pending | -- | -- | -- |
| 04/05/2022 04/05/22 | For Sale | $659,000 | -- | $162 / Sq Ft |
Purchase History
| Date | Type | Sale Price | Title Company |
|---|---|---|---|
| Deed | -- | Title Insurance Commitment | |
| Deed | -- | None Available | |
| Deed | $635,000 | None Available | |
| Deed | $500,000 | Andrew Cohen | |
| Foreclosure Deed | $455,312 | Knuckles & Kumosinski Pc | |
| Bargain Sale Deed | $370,000 | -- |
Mortgage History
| Date | Status | Loan Amount | Loan Type |
|---|---|---|---|
| Previous Owner | $508,000 | Purchase Money Mortgage | |
| Previous Owner | $275,000 | Purchase Money Mortgage |
Similar Homes in Chester, NY
Source: OneKey® MLS
MLS Number: 882886
APN: 332289-013-000-0002-004.000-0000
- 15 Mari Rd
- 2 Pine Hill Rd
- 165 Creamery Pond Rd
- 53 Odyssey Dr
- 1414 Kings Hwy
- 2 Dawn Ct
- 0 Odyssey Dr Unit KEY858370
- 11 Lakeview Dr
- 81 Hambletonian Rd
- 0 Kings Hwy Unit ONEH6335680
- 49 Stone Mountain Trail
- 1711 Kings Hwy
- 40 Mountainside Dr
- 34 Mountainside Dr
- 32 Mountainside Dr
- 131 Evan Rd
- 1 Alicia Ln
- 36 Marian Ct
- 12 Bianca Blvd
- 51 Darin Rd






