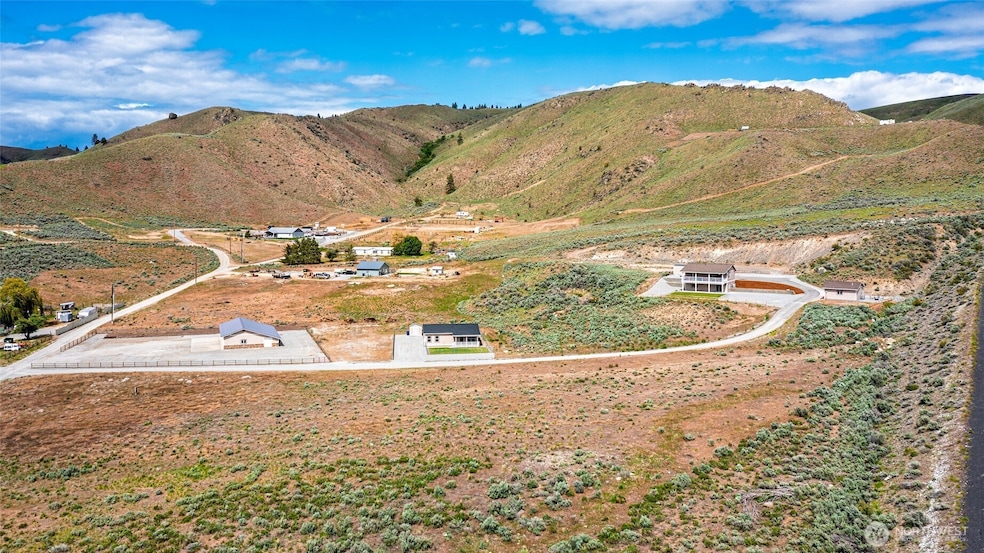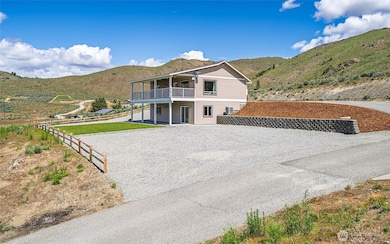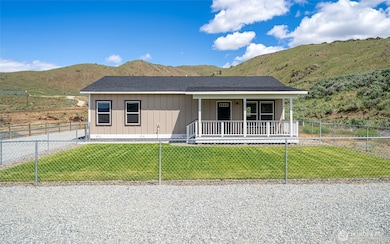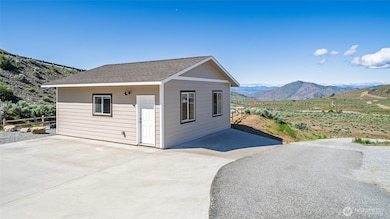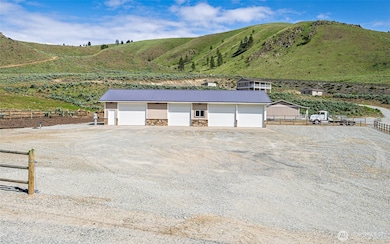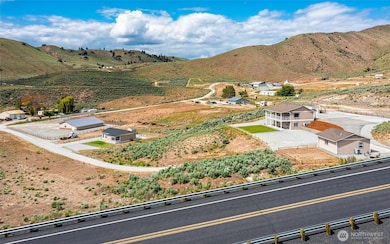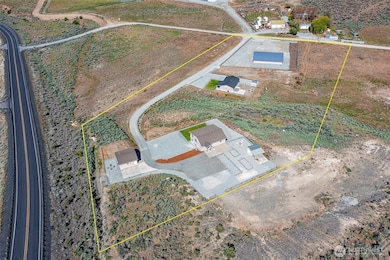10 Spring Canyon Rd Orondo, WA 98843
Estimated payment $5,734/month
Highlights
- RV Access or Parking
- Mountain View
- Vaulted Ceiling
- Chelan High School Rated A-
- Deck
- Traditional Architecture
About This Home
Rare opportunity for those looking for multi-generational living or a profitable rental investment! Homes & landscape have been beautifully & extensively updated and are all move-in ready. Property is just shy of 5 acres, has 2 homes, converted garage for guest overflow, & a massive shop. 10 Spring Canyon Rd (2004), 2 levels, 3 bed/2 bath+office, 2352 sqft w/ a converted detached garage (2011) that is 540 sqft. 6 Spring Canyon Rd (2015) is 1176 sqft, 2 bed/1.75 bath. Insulated 4 bay shop is 2940 sqft with HVAC, 200 amp service & RV plug. All structures have their own septic and an 18GPM private well services the entire property. Just minutes from the crystal-clear waters of Lake Chelan, Washington’s premier recreational destination.
Source: Northwest Multiple Listing Service (NWMLS)
MLS#: 2371091
Home Details
Home Type
- Single Family
Est. Annual Taxes
- $4,785
Year Built
- Built in 2004
Lot Details
- 4.81 Acre Lot
- Dirt Road
- Partially Fenced Property
- Brush Vegetation
- Level Lot
- Sprinkler System
- Garden
- Property is in very good condition
HOA Fees
- $7 Monthly HOA Fees
Parking
- 4 Car Detached Garage
- Driveway
- RV Access or Parking
Property Views
- Mountain
- Territorial
Home Design
- Traditional Architecture
- Poured Concrete
- Composition Roof
- Cement Board or Planked
Interior Spaces
- 2,892 Sq Ft Home
- 1-Story Property
- Vaulted Ceiling
- French Doors
- Dining Room
- Finished Basement
- Natural lighting in basement
- Storm Windows
Kitchen
- Stove
- Microwave
- Dishwasher
Flooring
- Carpet
- Ceramic Tile
- Vinyl Plank
Bedrooms and Bathrooms
- Bathroom on Main Level
Outdoor Features
- Deck
- Patio
- Outbuilding
Additional Homes
- ADU includes 2 Bedrooms and 2 Bathrooms
Schools
- Morgen Owings Elementary School
- Chelan Mid Middle School
- Chelan High School
Utilities
- Central Air
- Heat Pump System
- Private Water Source
- Well
- Water Heater
- Septic Tank
- High Speed Internet
Community Details
- Lonnie Kirk Association
- Mcneil Canyon Subdivision
- The community has rules related to covenants, conditions, and restrictions
Listing and Financial Details
- Tax Lot 81
- Assessor Parcel Number 49700008100
Map
Home Values in the Area
Average Home Value in this Area
Tax History
| Year | Tax Paid | Tax Assessment Tax Assessment Total Assessment is a certain percentage of the fair market value that is determined by local assessors to be the total taxable value of land and additions on the property. | Land | Improvement |
|---|---|---|---|---|
| 2025 | $4,136 | $689,600 | $69,100 | $620,500 |
| 2024 | $4,136 | $620,200 | $69,100 | $551,100 |
| 2023 | $4,444 | $620,200 | $69,100 | $551,100 |
| 2022 | $3,570 | $437,800 | $69,100 | $368,700 |
| 2021 | $3,776 | $437,800 | $69,100 | $368,700 |
| 2020 | $4,075 | $437,800 | $69,100 | $368,700 |
| 2018 | $4,294 | $477,400 | $69,100 | $408,300 |
| 2017 | $3,561 | $477,400 | $69,100 | $408,300 |
| 2016 | $3,727 | $413,200 | $69,100 | $344,100 |
| 2015 | $2,573 | $413,200 | $69,100 | $344,100 |
| 2014 | -- | $273,300 | $69,100 | $204,200 |
| 2013 | -- | $204,200 | $69,100 | $135,100 |
Property History
| Date | Event | Price | Change | Sq Ft Price |
|---|---|---|---|---|
| 09/09/2025 09/09/25 | Pending | -- | -- | -- |
| 08/02/2025 08/02/25 | Price Changed | $999,999 | -9.1% | $346 / Sq Ft |
| 05/26/2025 05/26/25 | For Sale | $1,100,000 | -- | $380 / Sq Ft |
Purchase History
| Date | Type | Sale Price | Title Company |
|---|---|---|---|
| Warranty Deed | -- | None Available |
Mortgage History
| Date | Status | Loan Amount | Loan Type |
|---|---|---|---|
| Previous Owner | $143,000 | New Conventional |
Source: Northwest Multiple Listing Service (NWMLS)
MLS Number: 2371091
APN: 49-70-00-08100
- 0 Spring Canyon Rd Unit NWM2356061
- 0 Lot 9 Div III Unit NWM2381377
- 34 Corral Creek Dr
- 237 Spring Canyon Rd
- 1 Spring Canyon Rd
- 71 Corral Creek Dr
- 100 Pine Bluffs Ln
- 268 Lot 60 Mountain Spring Rd
- 1 Pine Bluffs Ln
- 0 Yarbrough Dr Unit NWM2360786
- 0 Parcel C McNeil Canyon Rd
- 0 NHN Haystack Dr
- NNA Off Columbia River
- 0 NHN McNeil Canyon Rd
- 0 Parcel B McNeil Canyon Rd
- 0 Parcel A McNeil Canyon Rd
- 0 Parcel E McNeil Canyon Rd
- 519 Hidden Ln
- 485 Hidden Ln
- 0 Rd
