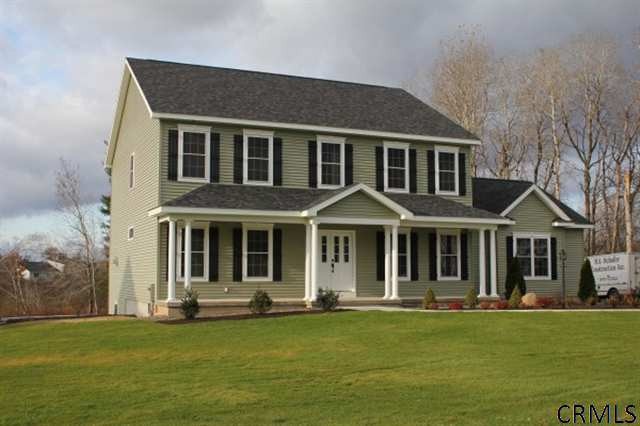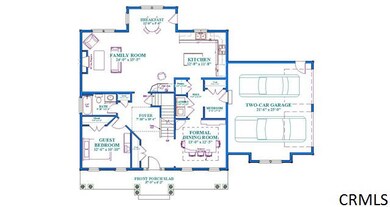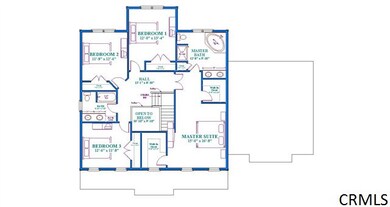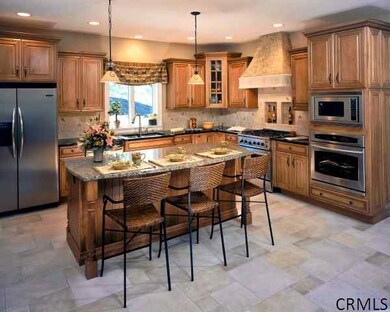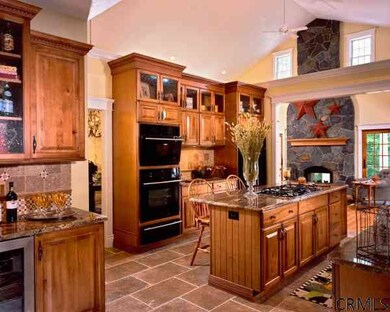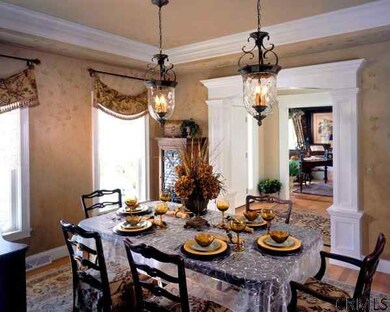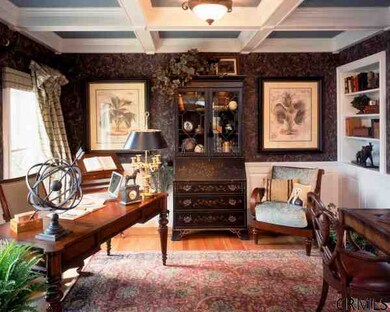
10 Spring Farm Ln Schenectady, NY 12303
Highlights
- Custom Home
- Deck
- Wooded Lot
- Farnsworth Middle School Rated A-
- Private Lot
- Full Attic
About This Home
As of February 2016Spring Farm presents M.A. Schafer Construction's custom built Edinburgh model with 5BR; 3 Full BA; 2780 sq/ft; Second FL Master BR & First FL Guest BR. Granite counters; Limestone tile; Dining rm tray ceiliing w/ crown molding; H/W Flooring; 9' Ceiling on 1st FL; 8' ceiling on 1st flr; Daylight basement w/ 8' ceiling; and so much more. Buyer still has time to choose carpeting & additional custom features. Included interior photos are examples of M.A. Schafer's award winning custom construction. Quick Close. Superior Condition
Last Agent to Sell the Property
TopNetRealty.com Inc Brokerage Email: dan@topnetrealty.com License #10311202969 Listed on: 11/26/2011
Last Buyer's Agent
Kristine Riley
Riley Realty License #37RI1043851
Home Details
Home Type
- Single Family
Est. Annual Taxes
- $10,000
Year Built
- Built in 2011
Lot Details
- 0.5 Acre Lot
- Cul-De-Sac
- Landscaped
- Private Lot
- Level Lot
- Wooded Lot
Parking
- 2 Car Attached Garage
- Off-Street Parking
Home Design
- Custom Home
- Vinyl Siding
- Asphalt
Interior Spaces
- 2,780 Sq Ft Home
- Paddle Fans
- Gas Fireplace
- Sliding Doors
- Ceramic Tile Flooring
- Full Attic
Kitchen
- Eat-In Kitchen
- Oven
- Range
- Microwave
- Dishwasher
- Stone Countertops
Bedrooms and Bathrooms
- 5 Bedrooms
- 3 Full Bathrooms
Laundry
- Laundry Room
- Laundry on main level
Basement
- Basement Fills Entire Space Under The House
- Sump Pump
Outdoor Features
- Deck
- Patio
- Porch
Utilities
- Forced Air Heating and Cooling System
- Heating System Uses Natural Gas
- High Speed Internet
- Cable TV Available
Community Details
- Property has a Home Owners Association
- Edinburgh
Listing and Financial Details
- Legal Lot and Block 27 / 1
- Assessor Parcel Number 013089 43-1-27
Ownership History
Purchase Details
Purchase Details
Home Financials for this Owner
Home Financials are based on the most recent Mortgage that was taken out on this home.Purchase Details
Home Financials for this Owner
Home Financials are based on the most recent Mortgage that was taken out on this home.Purchase Details
Home Financials for this Owner
Home Financials are based on the most recent Mortgage that was taken out on this home.Similar Homes in Schenectady, NY
Home Values in the Area
Average Home Value in this Area
Purchase History
| Date | Type | Sale Price | Title Company |
|---|---|---|---|
| Quit Claim Deed | -- | -- | |
| Bargain Sale Deed | $412,000 | None Available | |
| Warranty Deed | $420,000 | None Available | |
| Warranty Deed | $425,000 | None Available | |
| Warranty Deed | $375,000 | None Available |
Mortgage History
| Date | Status | Loan Amount | Loan Type |
|---|---|---|---|
| Previous Owner | $325,000 | New Conventional | |
| Previous Owner | $382,500 | Adjustable Rate Mortgage/ARM | |
| Previous Owner | $299,900 | New Conventional |
Property History
| Date | Event | Price | Change | Sq Ft Price |
|---|---|---|---|---|
| 02/17/2016 02/17/16 | Sold | $412,000 | -4.2% | $147 / Sq Ft |
| 12/10/2015 12/10/15 | Pending | -- | -- | -- |
| 12/01/2015 12/01/15 | Price Changed | $429,900 | -2.3% | $154 / Sq Ft |
| 11/16/2015 11/16/15 | For Sale | $439,900 | +3.5% | $157 / Sq Ft |
| 11/22/2013 11/22/13 | Sold | $425,000 | -5.6% | $153 / Sq Ft |
| 10/19/2013 10/19/13 | Pending | -- | -- | -- |
| 08/26/2013 08/26/13 | For Sale | $449,995 | +20.0% | $162 / Sq Ft |
| 02/06/2012 02/06/12 | Sold | $375,000 | -8.5% | $135 / Sq Ft |
| 12/15/2011 12/15/11 | Pending | -- | -- | -- |
| 11/26/2011 11/26/11 | For Sale | $410,000 | -- | $147 / Sq Ft |
Tax History Compared to Growth
Tax History
| Year | Tax Paid | Tax Assessment Tax Assessment Total Assessment is a certain percentage of the fair market value that is determined by local assessors to be the total taxable value of land and additions on the property. | Land | Improvement |
|---|---|---|---|---|
| 2024 | $12,497 | $445,000 | $89,000 | $356,000 |
| 2023 | $12,193 | $445,000 | $89,000 | $356,000 |
| 2022 | $11,935 | $445,000 | $89,000 | $356,000 |
| 2021 | $11,542 | $445,000 | $89,000 | $356,000 |
| 2020 | $11,358 | $445,000 | $89,000 | $356,000 |
| 2019 | $9,572 | $445,000 | $89,000 | $356,000 |
| 2018 | $10,776 | $366,800 | $73,400 | $293,400 |
| 2017 | $0 | $366,800 | $73,400 | $293,400 |
| 2016 | $12,149 | $366,800 | $73,400 | $293,400 |
| 2015 | -- | $366,800 | $73,400 | $293,400 |
| 2014 | -- | $366,800 | $73,400 | $293,400 |
Agents Affiliated with this Home
-
C
Seller's Agent in 2016
Crystal Coleman
Berkshire Hathaway Home Services Blake
-
T
Buyer's Agent in 2016
Thomas * Stern
Doreen Ross Assoc Inc.
-
S
Buyer's Agent in 2016
Sandra Nardoci
Berkshire Hathaway Blake
-
Daniel Gaba

Seller's Agent in 2013
Daniel Gaba
Coldwell Banker Prime Properties
(518) 376-3242
167 Total Sales
-
K
Buyer's Agent in 2013
Kenneth Champagne
Miranda Real Estate Group, Inc
-
Daniel Britten

Seller's Agent in 2012
Daniel Britten
TopNetRealty.com Inc
(518) 858-5941
38 Total Sales
Map
Source: Global MLS
MLS Number: 201131738
APN: 013089-027-000-0001-043-016-0000
- Ravello Collection Plan at Estates at West Old State - Trademark Series
- Belle Grove II Plan at Estates at West Old State - Trademark Series
- Preston II Plan at Estates at West Old State - Trademark Series
- Capri II Plan at Estates at West Old State - Trademark Series
- Eleonora Plan at Estates at West Old State - Trademark Series
- Meadow Plan at Estates at West Old State - Trademark Series
- 417 Helderview Dr
- 259 Pinewood Dr
- 3007 Valley Pine Dr
- 0 Western Turnpike
- 6963 Fuller Station Rd
- 233 Pinewood Dr
- 223 Pinewood Dr
- 103 Whispering Pines Way
- 104 Whispering Pines Way
- 105 Whispering Pines Way
- 106 Whispering Pines Way
- 107 Whispering Pines Way
- 109 Whispering Pines Way
- 55 Whispering Pines Way
