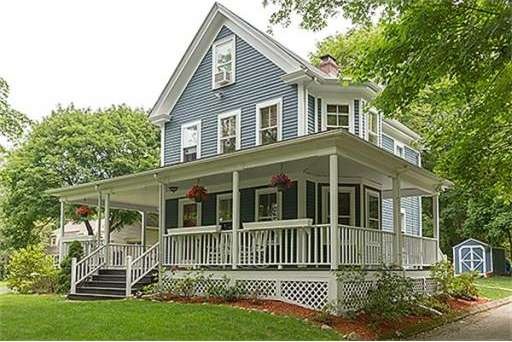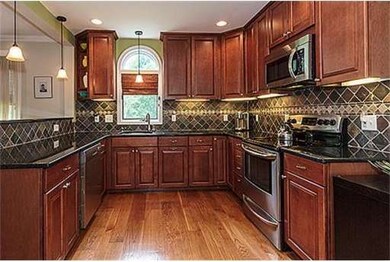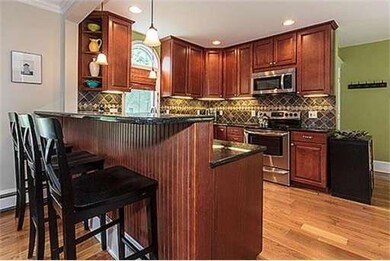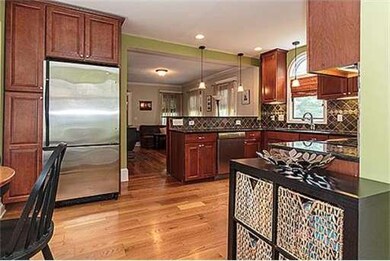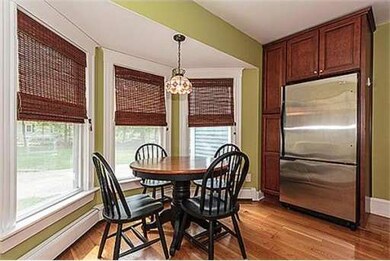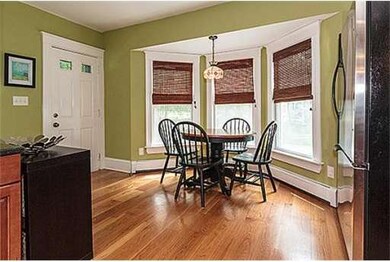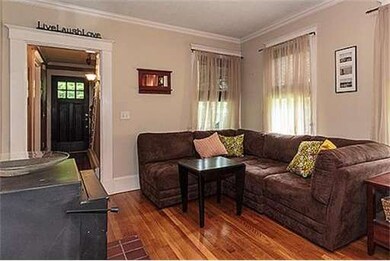
10 Springs Rd Billerica, MA 01821
About This Home
As of August 2022Honey Stop the Car ! Delightful Charming & Character are just a few good words to describe this lovely home set on a nice level lot right on the Bedford line. So many quality updates. Granite stainless kitchen w/ breakfast bar, tile back splash and all newer appliances. Crown molding throughout . Beautiful wood floors. Second floor laundry. Recently finished attic. New boiler, electrical box, Septic system only 8 years old. Enjoy those summer nights sitting on your farmers porch. Must see.
Home Details
Home Type
Single Family
Est. Annual Taxes
$6,775
Year Built
1900
Lot Details
0
Listing Details
- Lot Description: Wooded, Level
- Special Features: None
- Property Sub Type: Detached
- Year Built: 1900
Interior Features
- Has Basement: Yes
- Number of Rooms: 9
- Amenities: Shopping, Walk/Jog Trails, Golf Course, Bike Path, Highway Access, Public School, T-Station
- Electric: Circuit Breakers
- Energy: Storm Doors
- Flooring: Wood, Tile, Wall to Wall Carpet
- Insulation: Fiberglass, Fiberglass - Batts
- Interior Amenities: Cable Available
- Basement: Full, Bulkhead, Sump Pump, Concrete Floor
- Bedroom 2: Second Floor, 14X12
- Bedroom 3: Third Floor, 25X12
- Bathroom #1: First Floor
- Bathroom #2: Second Floor
- Kitchen: First Floor, 19X15
- Laundry Room: Second Floor, 9X6
- Living Room: First Floor, 16X15
- Master Bedroom: Second Floor, 16X15
- Master Bedroom Description: Ceiling Fan(s), Closet, Flooring - Hardwood
- Dining Room: First Floor, 14X11
- Family Room: First Floor, 14X12
Exterior Features
- Construction: Frame
- Exterior: Clapboard
- Exterior Features: Porch
- Foundation: Fieldstone
Garage/Parking
- Parking: Off-Street, Paved Driveway
- Parking Spaces: 4
Utilities
- Heat Zones: 2
- Hot Water: Propane Gas
- Utility Connections: for Electric Range, for Electric Dryer, Washer Hookup
Condo/Co-op/Association
- HOA: No
Ownership History
Purchase Details
Purchase Details
Home Financials for this Owner
Home Financials are based on the most recent Mortgage that was taken out on this home.Similar Homes in the area
Home Values in the Area
Average Home Value in this Area
Purchase History
| Date | Type | Sale Price | Title Company |
|---|---|---|---|
| Land Court Massachusetts | -- | -- | |
| Land Court Massachusetts | $345,000 | -- |
Mortgage History
| Date | Status | Loan Amount | Loan Type |
|---|---|---|---|
| Open | $361,000 | Stand Alone Refi Refinance Of Original Loan | |
| Closed | $372,000 | Stand Alone Refi Refinance Of Original Loan | |
| Closed | $278,500 | Stand Alone Refi Refinance Of Original Loan | |
| Closed | $10,000 | No Value Available | |
| Previous Owner | $25,000 | No Value Available | |
| Previous Owner | $332,200 | Purchase Money Mortgage | |
| Previous Owner | $40,000 | No Value Available | |
| Previous Owner | $60,000 | No Value Available |
Property History
| Date | Event | Price | Change | Sq Ft Price |
|---|---|---|---|---|
| 08/05/2022 08/05/22 | Sold | $670,000 | 0.0% | $244 / Sq Ft |
| 06/17/2022 06/17/22 | Pending | -- | -- | -- |
| 06/14/2022 06/14/22 | Price Changed | $669,900 | -2.9% | $244 / Sq Ft |
| 05/25/2022 05/25/22 | For Sale | $689,900 | +85.0% | $252 / Sq Ft |
| 09/26/2013 09/26/13 | Sold | $373,000 | -0.5% | $170 / Sq Ft |
| 06/14/2013 06/14/13 | Pending | -- | -- | -- |
| 06/12/2013 06/12/13 | For Sale | $374,900 | -- | $171 / Sq Ft |
Tax History Compared to Growth
Tax History
| Year | Tax Paid | Tax Assessment Tax Assessment Total Assessment is a certain percentage of the fair market value that is determined by local assessors to be the total taxable value of land and additions on the property. | Land | Improvement |
|---|---|---|---|---|
| 2025 | $6,775 | $595,900 | $320,800 | $275,100 |
| 2024 | $5,821 | $515,600 | $274,200 | $241,400 |
| 2023 | $6,016 | $506,800 | $265,400 | $241,400 |
| 2022 | $5,627 | $445,200 | $229,900 | $215,300 |
| 2021 | $5,409 | $416,100 | $206,000 | $210,100 |
| 2020 | $5,306 | $408,500 | $198,000 | $210,500 |
| 2019 | $4,845 | $359,400 | $181,500 | $177,900 |
| 2018 | $5,186 | $365,500 | $192,500 | $173,000 |
| 2017 | $5,024 | $356,600 | $198,000 | $158,600 |
| 2016 | $4,970 | $351,500 | $196,100 | $155,400 |
| 2015 | $4,935 | $351,500 | $196,100 | $155,400 |
| 2014 | $4,337 | $303,500 | $166,800 | $136,700 |
Agents Affiliated with this Home
-

Seller's Agent in 2022
James Egan
Burns & Egan Realty Group, LLC
(978) 866-4247
38 in this area
47 Total Sales
-
A
Seller Co-Listing Agent in 2022
Adra Egan
Burns & Egan Realty Group, LLC
31 in this area
38 Total Sales
-

Buyer's Agent in 2022
Constantina Tzortzis
Coldwell Banker Realty - Ipswich
(603) 459-9632
1 in this area
89 Total Sales
-

Seller's Agent in 2013
Nancy Rogers
Laer Realty
(978) 251-8221
9 in this area
239 Total Sales
Map
Source: MLS Property Information Network (MLS PIN)
MLS Number: 71540367
APN: BILL-000095-000138
