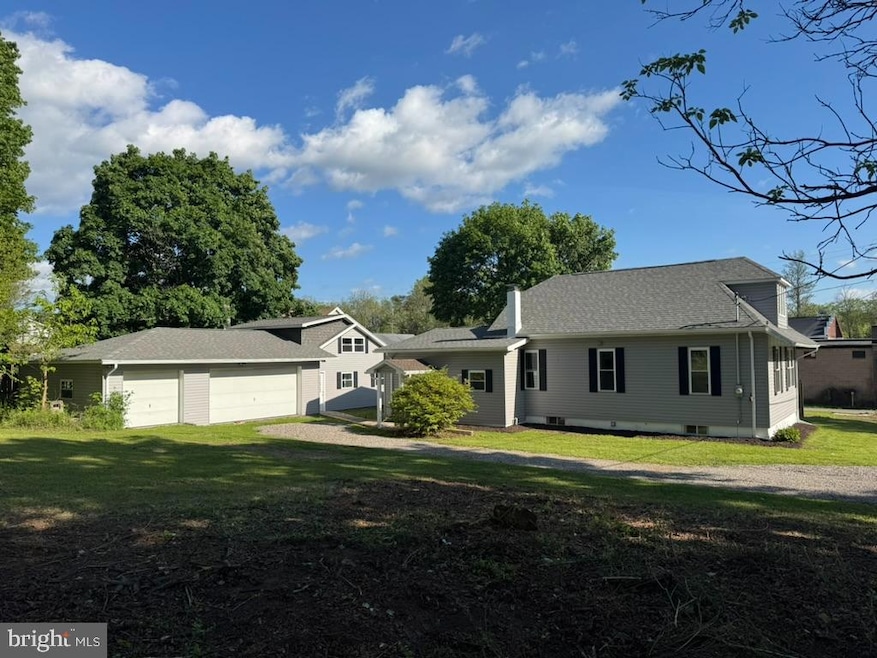
10 Spruce Ave Barnesville, PA 18214
Estimated payment $2,081/month
Highlights
- Cape Cod Architecture
- No HOA
- Living Room
- Deck
- 3 Car Detached Garage
- Parking Storage or Cabinetry
About This Home
Very rare opportunity! Beautiful property in the quaint little town of Barnesville, fully redone inside-and-out.
“10 Spruce” consists of its main house (4 bed / 2.5 bath) AND a detached mother-in-law suite / apartment (1 bed / 1 bath) as well as its oversized triple-garage, and large, spacious, wooded .35 acre lot. Main house boasts impressive vaulted cathedral ceilings in the entryway, dining, and kitchen areas. Sliding glass door to private Trex deck. Brand new powder-room 1/2 bath. Very convenient laundry on the main level. Stunning, brand-new kitchen with generous pantry, tiled backsplash, chic range-hood, and beautiful new granite countertops.
Main floor continues to the living-room with extra-high ceilings and lots of awesome natural light. Two bedrooms, freshly carpeted, with cedar closets! Full bathroom, brand new, with custom tile-work and corner shower unit. Continue upstairs to a large additional bedroom / living space with plenty of closet room.
This wonderful home continues downstairs to a spacious family-room as well as an additional bedroom (4th bedroom in the main house), and a beautifully done full bathroom.
Detached apartment / mother-in-law suite with separate laundry, beautiful new kitchen, new full bathroom, and brand-new ductless mini-splits for heating and cooling. Very desirable tankless gas water heater and gas range.
Home has a brand-new roof, new 200 amp electric service, and new 120 gallon propane tank for the apartment.
Nothing to do here.....10 Spruce Avenue is a special opportunity. Thoughtfully redone and ready for you. Showings now available!
Home Details
Home Type
- Single Family
Est. Annual Taxes
- $2,098
Year Built
- Built in 1927
Lot Details
- 0.35 Acre Lot
- Lot Dimensions are 100.00 x 100.00
- Sale also includes parcel: 26-13-0059
- Property is in very good condition
Parking
- 3 Car Detached Garage
- Parking Storage or Cabinetry
- Front Facing Garage
- Side Facing Garage
- Garage Door Opener
- Driveway
Home Design
- Cape Cod Architecture
- Traditional Architecture
- Permanent Foundation
- Batts Insulation
- Architectural Shingle Roof
- Vinyl Siding
- Copper Plumbing
- Chimney Cap
- Tile
Interior Spaces
- Property has 2.5 Levels
- Family Room
- Living Room
- Flood Lights
- Laundry on main level
Bedrooms and Bathrooms
Finished Basement
- Heated Basement
- Basement Fills Entire Space Under The House
- Interior Basement Entry
- Basement Windows
Outdoor Features
- Deck
- Storage Shed
- Rain Gutters
Utilities
- Ductless Heating Or Cooling System
- Heating System Uses Oil
- Heat Pump System
- Hot Water Heating System
- Electric Baseboard Heater
- 200+ Amp Service
- Well
- Bottled Gas Water Heater
- Oil Water Heater
Community Details
- No Home Owners Association
Listing and Financial Details
- Tax Lot 60
- Assessor Parcel Number 26-13-0060
Map
Home Values in the Area
Average Home Value in this Area
Tax History
| Year | Tax Paid | Tax Assessment Tax Assessment Total Assessment is a certain percentage of the fair market value that is determined by local assessors to be the total taxable value of land and additions on the property. | Land | Improvement |
|---|---|---|---|---|
| 2025 | $2,247 | $27,830 | $5,000 | $22,830 |
| 2024 | $2,040 | $27,830 | $5,000 | $22,830 |
| 2023 | $2,040 | $27,830 | $5,000 | $22,830 |
| 2022 | $2,012 | $27,830 | $5,000 | $22,830 |
| 2021 | $1,987 | $27,830 | $5,000 | $22,830 |
| 2020 | $1,987 | $27,830 | $5,000 | $22,830 |
| 2018 | $1,893 | $27,830 | $5,000 | $22,830 |
| 2017 | $1,865 | $27,830 | $5,000 | $22,830 |
| 2015 | -- | $27,830 | $5,000 | $22,830 |
| 2011 | -- | $27,830 | $0 | $0 |
Property History
| Date | Event | Price | Change | Sq Ft Price |
|---|---|---|---|---|
| 07/14/2025 07/14/25 | Pending | -- | -- | -- |
| 06/13/2025 06/13/25 | Price Changed | $348,000 | -5.4% | $162 / Sq Ft |
| 05/20/2025 05/20/25 | For Sale | $368,000 | -- | $171 / Sq Ft |
Purchase History
| Date | Type | Sale Price | Title Company |
|---|---|---|---|
| Public Action Common In Florida Clerks Tax Deed Or Tax Deeds Or Property Sold For Taxes | $46,500 | None Listed On Document |
Similar Home in Barnesville, PA
Source: Bright MLS
MLS Number: PASK2021442
APN: 26-13-0060.000
- 886 Barnesville Dr
- 0 E Chestnut St Unit PASK2020672
- 933 Barnesville Dr
- 8 Mansure Rd
- 111 Crest St
- 0 Hillside Dr
- 9 School St
- 199 State Rd
- 361 Park Place Rd
- 36 State Rd
- 0 Lincoln Dr
- 0 Lincoln Dr Unit 725051
- 0 Claremont Ave Unit PASK2016946
- East Lincoln St
- 0 Moss Glen Rd
- 26 Catawissa St
- 101 Walnut St
- 42 Ridge St
- 262 Claremont Ave
- 26 Lincoln Dr






