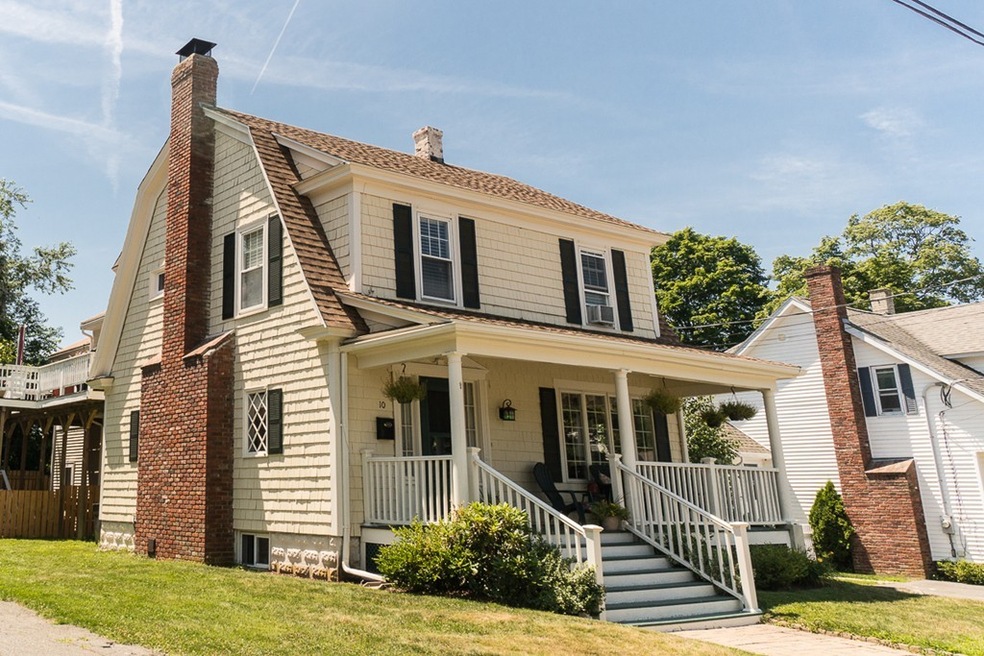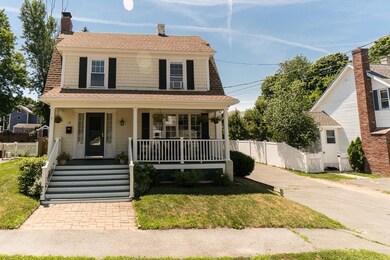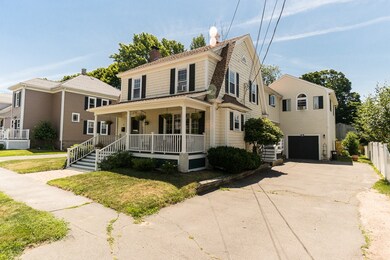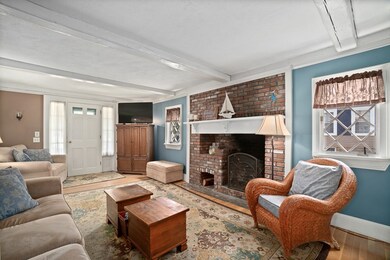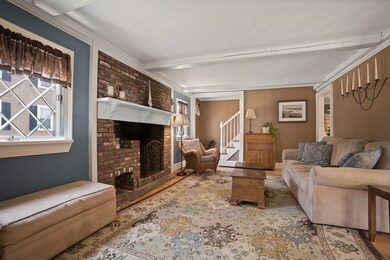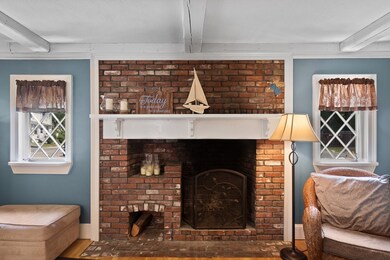
10 Spruce St Unit A Danvers, MA 01923
About This Home
As of December 2024WELCOME to 10 Spruce St! A Condominium that feels like a single family home. You are greeted by a charming Farmers porch which has been lovingly refurbished, a new roof & freshly painted exterior(2016). You will love the living room w/center wood-burning Fireplace, soft brick hearth and white mantle. Many special built-ins in this charming period Colonial which is the original home to the lot & features hardwood floors throughout. The eat-in Kitchen features white cabinets, wainscoting & stainless steel appliances all new in 2017. Gracious entertaining in the formal dining rm w/coffered ceiling, built-in china cabinets & large picture window. 2nd floor features 3 large bedrms w/hrdwd flrs & large full tiled bath w/double vanity. Attic storage, 3 car parking, Natural gas heating system all on a lovely side street. Full basement with laundry & storage. No condo fee. All within minutes to downtown restaurants & shops, the Library, Tapley Park, Rail trail & Rts 128/1/95. OPEN ALL WEEKEND!
Townhouse Details
Home Type
- Townhome
Est. Annual Taxes
- $5,536
Year Built
- Built in 1915
Kitchen
- Range
- Microwave
- Dishwasher
- Disposal
Flooring
- Wood
- Tile
- Vinyl
Utilities
- Forced Air Heating System
- Heating System Uses Gas
- Water Holding Tank
- Natural Gas Water Heater
- Cable TV Available
Additional Features
- Basement
Community Details
- Pets Allowed
Listing and Financial Details
- Assessor Parcel Number M:050 L:039 P:A
Ownership History
Purchase Details
Home Financials for this Owner
Home Financials are based on the most recent Mortgage that was taken out on this home.Purchase Details
Purchase Details
Home Financials for this Owner
Home Financials are based on the most recent Mortgage that was taken out on this home.Purchase Details
Purchase Details
Similar Home in Danvers, MA
Home Values in the Area
Average Home Value in this Area
Purchase History
| Date | Type | Sale Price | Title Company |
|---|---|---|---|
| Condominium Deed | $535,000 | None Available | |
| Condominium Deed | $535,000 | None Available | |
| Condominium Deed | -- | None Available | |
| Condominium Deed | -- | None Available | |
| Deed | $384,000 | -- | |
| Deed | $384,000 | -- | |
| Deed | $250,000 | -- | |
| Deed | $250,000 | -- | |
| Deed | $188,000 | -- | |
| Deed | $188,000 | -- |
Mortgage History
| Date | Status | Loan Amount | Loan Type |
|---|---|---|---|
| Open | $454,750 | Purchase Money Mortgage | |
| Closed | $454,750 | Purchase Money Mortgage | |
| Previous Owner | $80,000 | Credit Line Revolving | |
| Previous Owner | $50,000 | Credit Line Revolving | |
| Previous Owner | $330,000 | Stand Alone Refi Refinance Of Original Loan | |
| Previous Owner | $258,000 | Stand Alone Refi Refinance Of Original Loan | |
| Previous Owner | $70,000 | Balloon | |
| Previous Owner | $250,000 | Stand Alone Refi Refinance Of Original Loan | |
| Previous Owner | $326,400 | New Conventional | |
| Previous Owner | $256,000 | Adjustable Rate Mortgage/ARM | |
| Previous Owner | $35,000 | Unknown | |
| Previous Owner | $210,000 | Stand Alone Refi Refinance Of Original Loan | |
| Previous Owner | $22,000 | No Value Available |
Property History
| Date | Event | Price | Change | Sq Ft Price |
|---|---|---|---|---|
| 12/10/2024 12/10/24 | Sold | $535,000 | 0.0% | $317 / Sq Ft |
| 10/25/2024 10/25/24 | Pending | -- | -- | -- |
| 09/28/2024 09/28/24 | Price Changed | $535,000 | -2.7% | $317 / Sq Ft |
| 09/18/2024 09/18/24 | For Sale | $549,900 | 0.0% | $326 / Sq Ft |
| 09/16/2024 09/16/24 | Pending | -- | -- | -- |
| 09/11/2024 09/11/24 | For Sale | $549,900 | +43.2% | $326 / Sq Ft |
| 08/31/2018 08/31/18 | Sold | $384,000 | +1.1% | $196 / Sq Ft |
| 07/17/2018 07/17/18 | Pending | -- | -- | -- |
| 07/10/2018 07/10/18 | For Sale | $379,900 | -- | $194 / Sq Ft |
Tax History Compared to Growth
Tax History
| Year | Tax Paid | Tax Assessment Tax Assessment Total Assessment is a certain percentage of the fair market value that is determined by local assessors to be the total taxable value of land and additions on the property. | Land | Improvement |
|---|---|---|---|---|
| 2025 | $5,536 | $503,700 | $0 | $503,700 |
| 2024 | $5,296 | $476,700 | $0 | $476,700 |
| 2023 | $5,080 | $432,300 | $0 | $432,300 |
| 2022 | $4,873 | $384,900 | $0 | $384,900 |
| 2021 | $4,750 | $355,800 | $0 | $355,800 |
| 2020 | $4,550 | $348,400 | $0 | $348,400 |
| 2019 | $4,433 | $333,800 | $0 | $333,800 |
| 2018 | $3,607 | $266,400 | $0 | $266,400 |
| 2017 | $3,631 | $255,900 | $0 | $255,900 |
| 2016 | $3,634 | $255,900 | $0 | $255,900 |
| 2015 | $3,659 | $245,400 | $0 | $245,400 |
Agents Affiliated with this Home
-
C
Seller's Agent in 2024
Casale-Skinner Realty Group
Casale-Skinner Realty
-
T
Buyer's Agent in 2024
Team Curtin - Tim And Jody
Leading Edge Real Estate
-
A
Seller's Agent in 2018
Anne Casale-Skinner
Casale-Skinner Realty
-
M
Seller Co-Listing Agent in 2018
Michael Skinner
Casale-Skinner Realty
Map
Source: MLS Property Information Network (MLS PIN)
MLS Number: 72359348
APN: DANV-000050-000000-000039-A000000-A000000
- 65 Holten St
- 22 Collins St Unit 31
- 171 Hobart St
- 57 Sylvan St Unit 2E
- 63 Adams St
- 127 Village Post Rd
- 110 Forest St
- 12 Whipple St
- 23 Prince St
- 40 Cherry St
- 193 Pine St
- 14 D'Orlando Way Unit 14
- 106 Ash St Unit 2
- 8 Sylvan St Unit A
- 21 Brookside Ave Unit 1
- 8 Putnam St Unit 3
- 19 Garden St Unit 107
- 11 Poplar St
- 21 Locust St
- 12 Central Ave Unit 5
