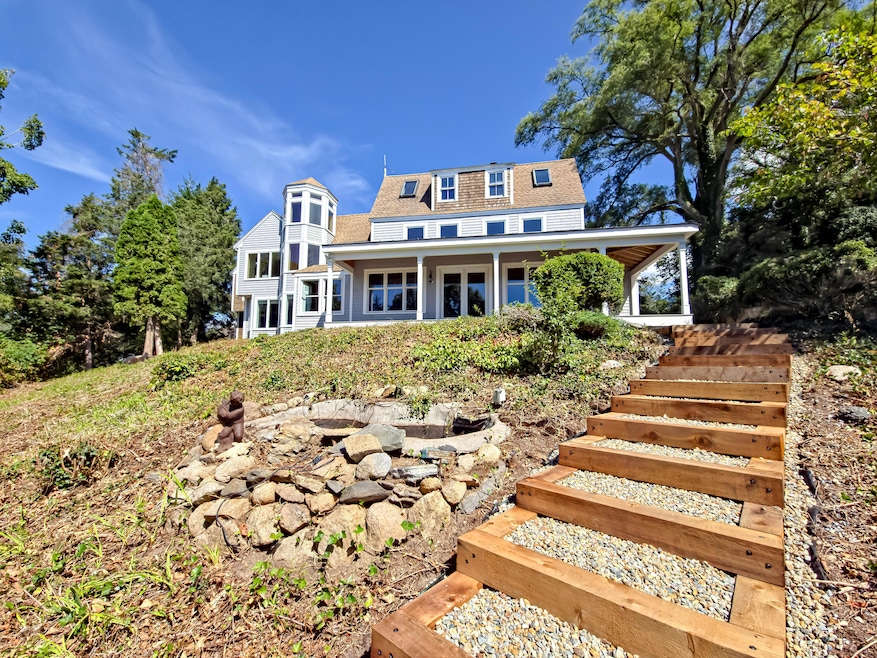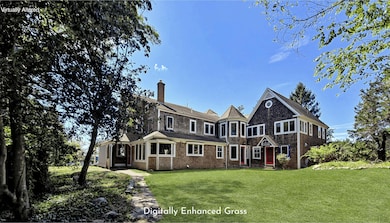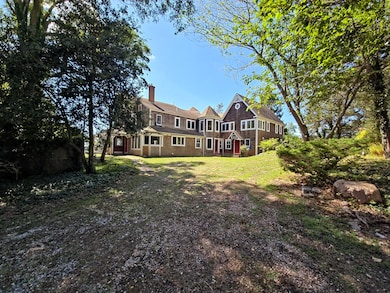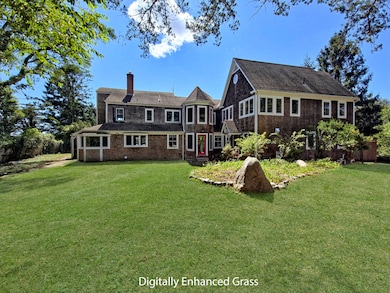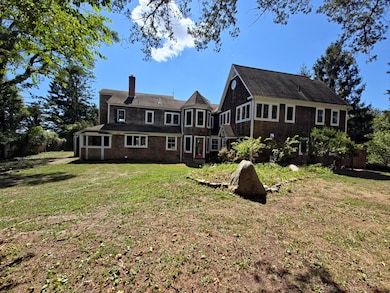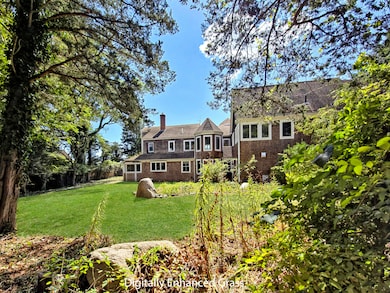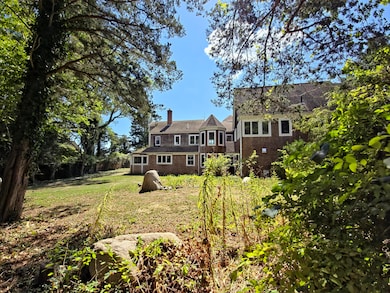10 Squeteague Harbor Rd Bourne, MA 02556
Cataumet NeighborhoodEstimated payment $13,604/month
Highlights
- Property is near a marina
- Wood Flooring
- Walk-In Closet
- Contemporary Architecture
- No HOA
- Living Room
About This Home
At the end of a long driveway, this Squeteague Harbor retreat sits surrounded by mature plantings and majestic trees, with two turrets and water views from every bedroom. A natural red-cedar step stairway--designed to blend into the landscape--leads toward the shore, where a convenient outhaul mooring is in place. A koi pond terraces the sloped coastal bank.While the final strip at the water's edge is town-owned, you enjoy the practical advantages of waterfront living: stroll a few minutes along the shore to the neighborhood beach; two doors away are public water access and a boat ramp for kayaks and small crafts. Boaters will love the proximity to Kingman Yacht Center, Parker's Boat Yard, and The Chart Room with quick access to Buzzards Bay. Next door, the members-only Cataumet Club offers tennis, sailing, and a full summer social calendar. Inside, the 8-bedroom residence is mid-remodel--electrical, plumbing, and framing complete and updated open-concept floor plan--ready for design choices and finishing. New Marvin windows on the main floor in the original house, and French and sliding doors open to a new covered porch, wood-burning fireplace and wall-to-wall windows framing the harbor. A fully finished, wood-floored two-bedroom legal in-law apartment with kitchen and full bath provides effortless guest quarters, staff/caretaker housing, multigenerational living, or income potential. Passing Title V for 8 bedrooms in hand.
In a quiet neighborhood with exceptional privacy, yet only a few minutes to the Bourne Bridge. Offered at $2.5Mthe perfect canvas for a smart buyer with vision; when finished, this residence will be easily worth twice this selling price.
Listing Agent
INSPIRE Team
Keller Williams Realty Listed on: 09/05/2025
Open House Schedule
-
Saturday, November 29, 20251:00 to 3:00 pm11/29/2025 1:00:00 PM +00:0011/29/2025 3:00:00 PM +00:00Add to Calendar
Home Details
Home Type
- Single Family
Est. Annual Taxes
- $17,933
Year Built
- Built in 1885 | Remodeled
Lot Details
- 0.94 Acre Lot
- Level Lot
Home Design
- Contemporary Architecture
- Asphalt Roof
- Shingle Siding
- Concrete Perimeter Foundation
Interior Spaces
- 5,139 Sq Ft Home
- 2-Story Property
- Wood Burning Fireplace
- French Doors
- Living Room
- Gas Range
Flooring
- Wood
- Tile
Bedrooms and Bathrooms
- 8 Bedrooms
- Primary bedroom located on second floor
- Walk-In Closet
- Primary Bathroom is a Full Bathroom
Laundry
- Laundry Room
- Laundry on main level
Basement
- Basement Fills Entire Space Under The House
- Interior Basement Entry
Outdoor Features
- Outdoor Shower
- Property is near a marina
Location
- Property is near a golf course
Utilities
- No Cooling
- Hot Water Heating System
- Gas Water Heater
- Private Sewer
Community Details
- No Home Owners Association
- Near Conservation Area
Listing and Financial Details
- Assessor Parcel Number 51.3360
Map
Home Values in the Area
Average Home Value in this Area
Property History
| Date | Event | Price | List to Sale | Price per Sq Ft |
|---|---|---|---|---|
| 10/15/2025 10/15/25 | Price Changed | $2,300,000 | -8.0% | $448 / Sq Ft |
| 09/05/2025 09/05/25 | For Sale | $2,500,000 | -- | $486 / Sq Ft |
Source: Cape Cod & Islands Association of REALTORS®
MLS Number: 22504389
- 88 Perry Rd
- 27 Bellavista Dr
- 13 Winslow Rd Rear
- 351 Barlows Landing Rd
- 27 Avery Rd
- 1 Pokesit Rd
- 7 Tonset Rd
- 2 Sanford St Unit 1
- 2 Sanford St
- 19 Rolling Acres Ln
- 1 Sandwich Rd Unit 4
- 495 Sandwich Rd
- 20 Thomas Ave Unit 6
- 73 Longwood Ave Unit 1
- 93 Twin Hill Rd Unit 2
- 94 Doran Dr Unit n/a
- 94 Doran Dr
- 16 N Great Hill Dr
- 17 Bourne Point Rd
- 16 Jefferson Shores Rd
