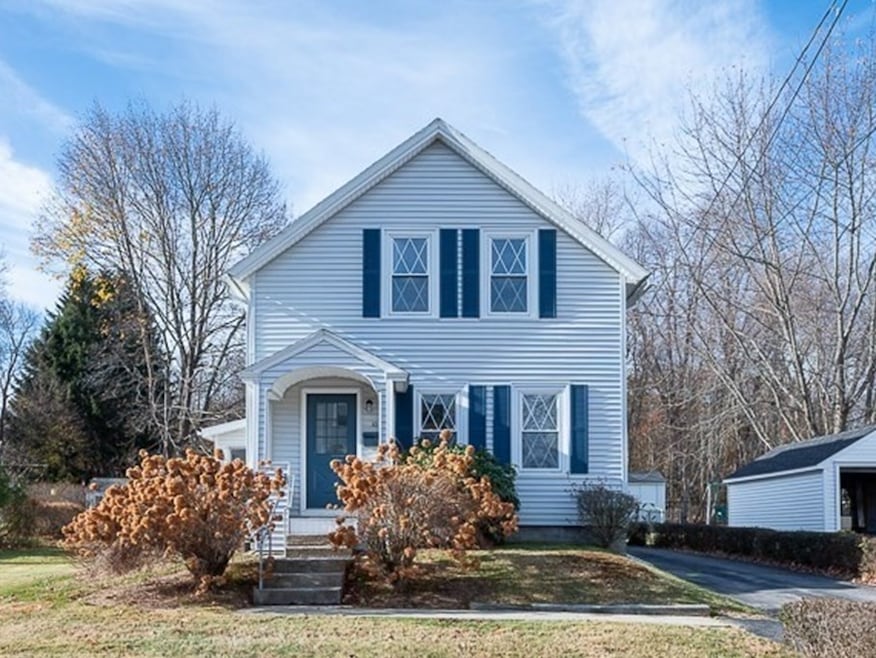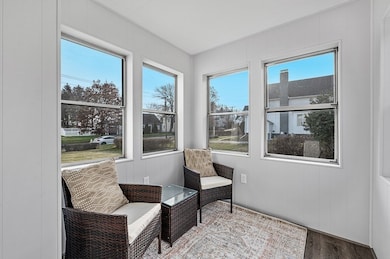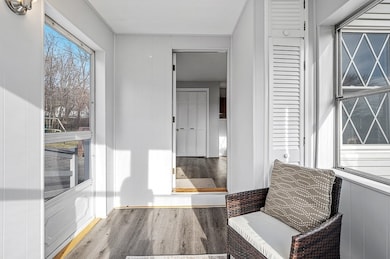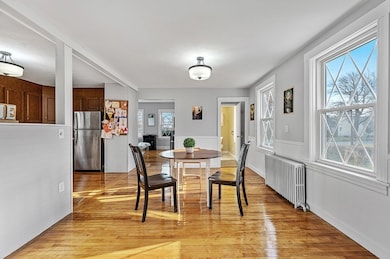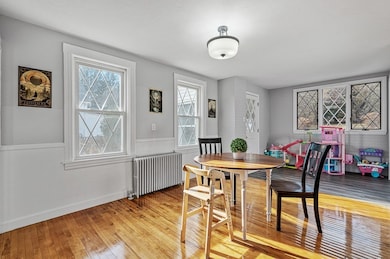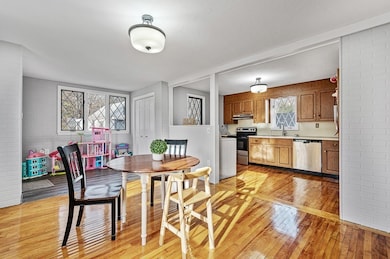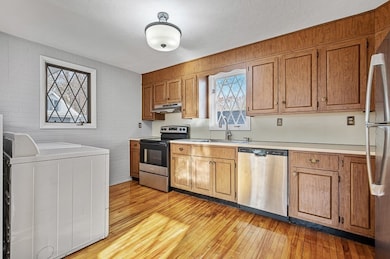10 Steele St Worcester, MA 01607
North Quinsigamond Village NeighborhoodEstimated payment $2,434/month
Highlights
- Medical Services
- Colonial Architecture
- No HOA
- 0.5 Acre Lot
- Property is near public transit and schools
- Jogging Path
About This Home
Welcome Home to 10 Steele St! An updated 2-story home that delivers the charm you want with the upgrades you need, all tucked into an idyllic storybook neighborhood. Inside, the sunlight pours across recently refinished gleaming hardwoods into the kitchen boasting newer SS appliances, while renovated baths and 1st-floor laundry make everyday living effortless. The enclosed sunporch is a true bonus, opening to a large, flat 1/2-acre dream backyard perfect for gardening or entertaining. Upstairs, all 3 bedrooms offer comfort and great storage, making the floor plan feel instantly functional. Thoughtful 2023 improvements—full-house insulation, a new sump pump + French drain system, and an upgraded electrical panel—add confidence and efficiency. A detached 1-car garage and an unfinished basement round out this A+ package. Close to major commuter routes, trails, shopping, & Holy Cross, this turnkey home delivers lifestyle, charm, and practicality in one amazing home! Don't Miss It!
Home Details
Home Type
- Single Family
Est. Annual Taxes
- $5,050
Year Built
- Built in 1905
Lot Details
- 0.5 Acre Lot
- Garden
Parking
- 1 Car Detached Garage
- Driveway
- 4 Open Parking Spaces
Home Design
- 1,320 Sq Ft Home
- Colonial Architecture
- Stone Foundation
- Wood Roof
Kitchen
- Oven
- Range
- Freezer
- Dishwasher
Bedrooms and Bathrooms
- 3 Bedrooms
- Primary bedroom located on second floor
Laundry
- Laundry on main level
- Dryer
- Washer
Outdoor Features
- Enclosed Patio or Porch
- Outdoor Storage
- Rain Gutters
Schools
- Quinsigamond Elementary School
Utilities
- Window Unit Cooling System
- 1 Heating Zone
- Heating System Uses Oil
- Heating System Uses Steam
- 100 Amp Service
- Water Heater
Additional Features
- Smart Irrigation
- Property is near public transit and schools
- Basement
Listing and Financial Details
- Assessor Parcel Number 1789210
Community Details
Overview
- No Home Owners Association
Amenities
- Medical Services
- Shops
Recreation
- Jogging Path
Map
Home Values in the Area
Average Home Value in this Area
Tax History
| Year | Tax Paid | Tax Assessment Tax Assessment Total Assessment is a certain percentage of the fair market value that is determined by local assessors to be the total taxable value of land and additions on the property. | Land | Improvement |
|---|---|---|---|---|
| 2025 | $5,050 | $382,900 | $119,600 | $263,300 |
| 2024 | $4,073 | $296,200 | $119,600 | $176,600 |
| 2023 | $3,890 | $271,300 | $104,000 | $167,300 |
| 2022 | $3,558 | $233,900 | $83,200 | $150,700 |
| 2021 | $3,354 | $206,000 | $66,600 | $139,400 |
| 2020 | $3,227 | $189,800 | $66,500 | $123,300 |
| 2019 | $3,109 | $172,700 | $60,200 | $112,500 |
| 2018 | $3,122 | $165,100 | $60,200 | $104,900 |
| 2017 | $3,000 | $156,100 | $60,200 | $95,900 |
| 2016 | $2,937 | $142,500 | $45,700 | $96,800 |
| 2015 | $2,860 | $142,500 | $45,700 | $96,800 |
| 2014 | $2,784 | $142,500 | $45,700 | $96,800 |
Property History
| Date | Event | Price | List to Sale | Price per Sq Ft | Prior Sale |
|---|---|---|---|---|---|
| 12/11/2025 12/11/25 | Pending | -- | -- | -- | |
| 12/04/2025 12/04/25 | Price Changed | $385,000 | -2.5% | $292 / Sq Ft | |
| 11/21/2025 11/21/25 | For Sale | $395,000 | +2.6% | $299 / Sq Ft | |
| 08/10/2023 08/10/23 | Sold | $385,000 | +13.3% | $329 / Sq Ft | View Prior Sale |
| 07/11/2023 07/11/23 | Pending | -- | -- | -- | |
| 07/07/2023 07/07/23 | For Sale | $339,900 | -- | $290 / Sq Ft |
Purchase History
| Date | Type | Sale Price | Title Company |
|---|---|---|---|
| Quit Claim Deed | -- | -- |
Source: MLS Property Information Network (MLS PIN)
MLS Number: 73457028
APN: WORC-000029-000027A-000007
