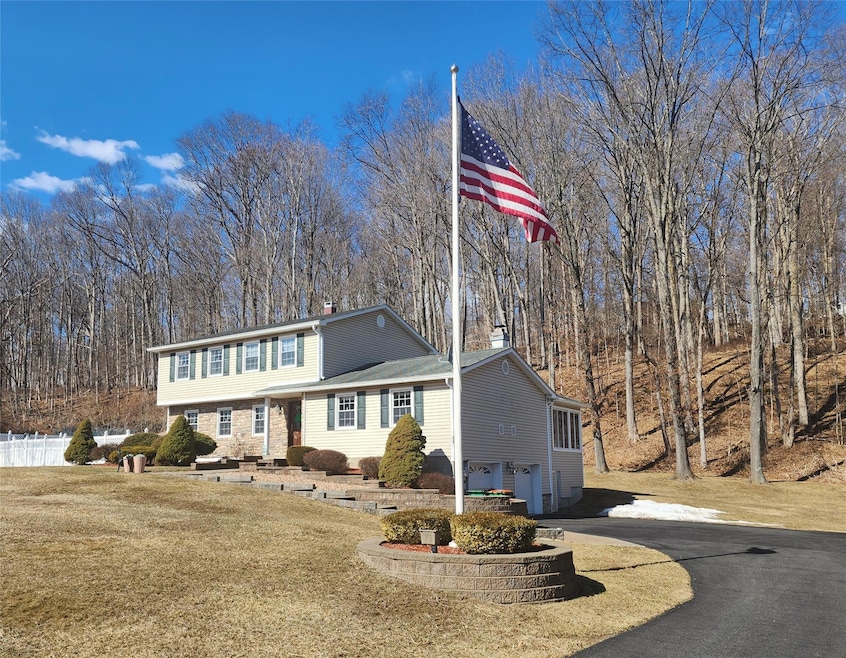
10 Stephen Dr Hopewell Junction, NY 12533
Highlights
- Pool House
- Colonial Architecture
- Partially Wooded Lot
- Gayhead Elementary School Rated A-
- Deck
- Cathedral Ceiling
About This Home
As of July 2025FULLY AVAILABLE Escape from the ordinary into your own Oasis. This 4 Bedroom 2.5 Bath Colonial is in a convenient, sought after East Fishkill Neighborhood only minutes to all amenities. Watch the snow fly in a custom Adirondack Room highlighted by a 14' vaulted ceiling, cove lighting, a Ledgestone Stacked stone wall and a remote-controlled Vermont Casting Stove. Summer will never be the same when you step out into the impressive 20x40 foot heated saltwater pool area. New Hayward 400000 BTU propane heater. Easy poolside living offers an Amish-built pool house with a mini kitchen, surround sound system and enclosed TV. Modular outdoor kitchen and a raised, covered dining area add to your outdoor pleasure. The home interior offers a French Country Kitchen with Hickory cabinets, granite countertops and rare random-width pegged hardwood floors. An expansive Family Room is accented by exposed beams and an inviting fireplace. The primary Bedroom ensuite is freshly painted and accented with crown molding. The main bath has custom lighting and cabinetry coupled w Bas-Relief tile commissioned by a wildlife artist from the state of Washington. Seller is a professional contractor and it is evident in every aspect. Minutes from major commuting routes. local farms and breweries, many outstanding restaurants, Historic Mansions, and the majestic Hudson River. One-year American Homeshield Warranty included.
Last Agent to Sell the Property
BHHS Hudson Valley Properties Brokerage Phone: 845-896-9000 License #30CH0326346 Listed on: 03/12/2025

Home Details
Home Type
- Single Family
Est. Annual Taxes
- $10,655
Year Built
- Built in 1979
Lot Details
- 1.17 Acre Lot
- Vinyl Fence
- Landscaped
- Partially Wooded Lot
- Garden
- Front Yard
Parking
- 2 Car Garage
- Driveway
Home Design
- Colonial Architecture
- Stone Siding
- Vinyl Siding
Interior Spaces
- 3,068 Sq Ft Home
- 2-Story Property
- Beamed Ceilings
- Cathedral Ceiling
- 2 Fireplaces
- Wood Burning Fireplace
- Electric Fireplace
- Entrance Foyer
- Formal Dining Room
- Unfinished Basement
- Partial Basement
Kitchen
- Eat-In Galley Kitchen
- Dishwasher
Flooring
- Wood
- Carpet
- Ceramic Tile
Bedrooms and Bathrooms
- 4 Bedrooms
Pool
- Pool House
- In Ground Pool
- Outdoor Pool
- Saltwater Pool
- Fence Around Pool
Outdoor Features
- Deck
- Patio
- Outdoor Kitchen
- Exterior Lighting
- Separate Outdoor Workshop
- Electric Grill
- Private Mailbox
Schools
- Gayhead Elementary School
- Van Wyck Junior High School
- John Jay Senior High School
Utilities
- Cooling System Mounted To A Wall/Window
- Baseboard Heating
- Hot Water Heating System
- Heating System Uses Oil
- Heating System Uses Wood
- Underground Utilities
- Well
- Septic Tank
- High Speed Internet
Listing and Financial Details
- Assessor Parcel Number 132800-6457-03-109127-0000
Ownership History
Purchase Details
Home Financials for this Owner
Home Financials are based on the most recent Mortgage that was taken out on this home.Purchase Details
Similar Homes in Hopewell Junction, NY
Home Values in the Area
Average Home Value in this Area
Purchase History
| Date | Type | Sale Price | Title Company |
|---|---|---|---|
| Deed | $725,000 | -- | |
| Deed | $210,000 | -- | |
| Deed | $210,000 | -- |
Mortgage History
| Date | Status | Loan Amount | Loan Type |
|---|---|---|---|
| Previous Owner | $60,000 | Credit Line Revolving | |
| Previous Owner | $110,000 | Unknown | |
| Previous Owner | $25,000 | Unknown |
Property History
| Date | Event | Price | Change | Sq Ft Price |
|---|---|---|---|---|
| 07/10/2025 07/10/25 | Sold | $725,000 | 0.0% | $236 / Sq Ft |
| 06/04/2025 06/04/25 | Pending | -- | -- | -- |
| 03/12/2025 03/12/25 | For Sale | $725,000 | -- | $236 / Sq Ft |
Tax History Compared to Growth
Tax History
| Year | Tax Paid | Tax Assessment Tax Assessment Total Assessment is a certain percentage of the fair market value that is determined by local assessors to be the total taxable value of land and additions on the property. | Land | Improvement |
|---|---|---|---|---|
| 2023 | $13,626 | $518,800 | $104,500 | $414,300 |
| 2022 | $13,436 | $471,600 | $104,500 | $367,100 |
| 2021 | $12,314 | $421,100 | $104,500 | $316,600 |
| 2020 | $8,998 | $389,900 | $104,500 | $285,400 |
| 2019 | $8,671 | $389,900 | $104,500 | $285,400 |
| 2018 | $8,356 | $367,800 | $104,500 | $263,300 |
| 2017 | $8,254 | $364,200 | $104,500 | $259,700 |
| 2016 | $8,235 | $364,200 | $104,500 | $259,700 |
| 2015 | -- | $364,200 | $104,500 | $259,700 |
| 2014 | -- | $364,200 | $104,500 | $259,700 |
Agents Affiliated with this Home
-
Bonnie Christman

Seller's Agent in 2025
Bonnie Christman
BHHS Hudson Valley Properties
(845) 325-3420
8 in this area
61 Total Sales
-
Owais Khan

Buyer's Agent in 2025
Owais Khan
OXM Realty Group LLC
(845) 705-7846
9 in this area
57 Total Sales
Map
Source: OneKey® MLS
MLS Number: 829778
APN: 132800-6457-03-109127-0000
