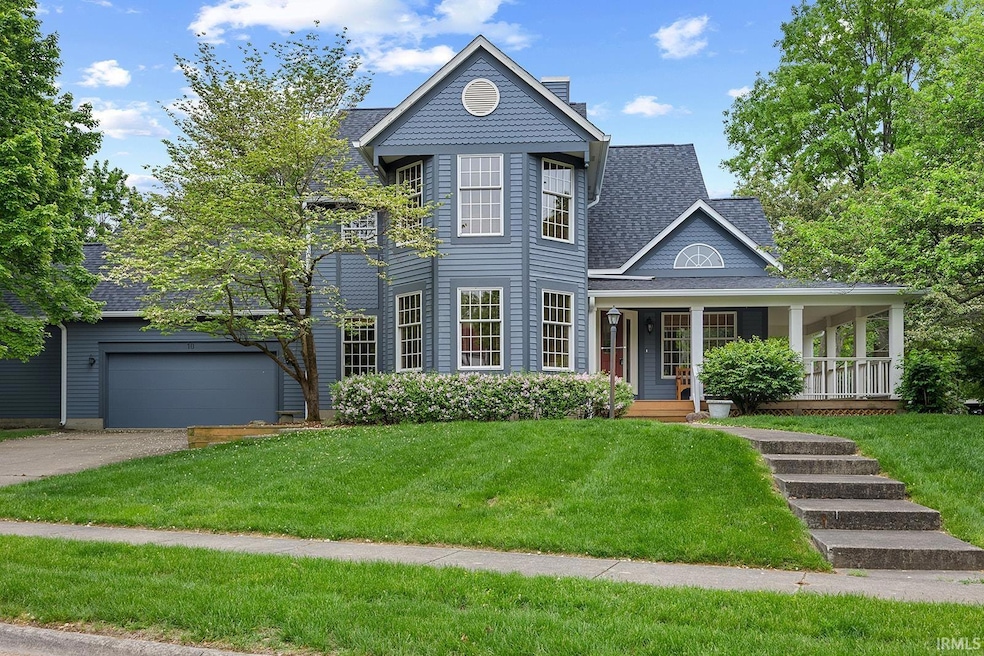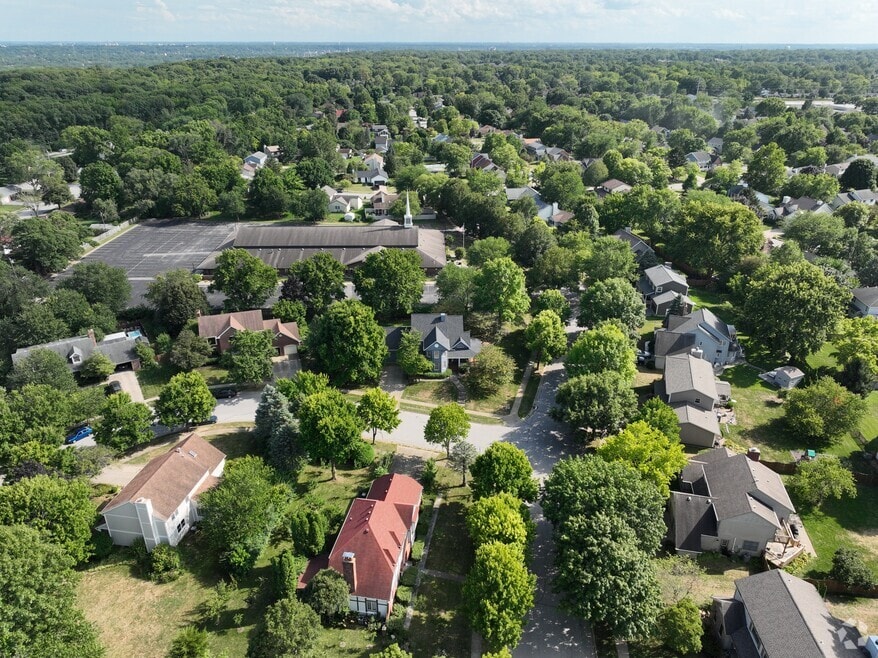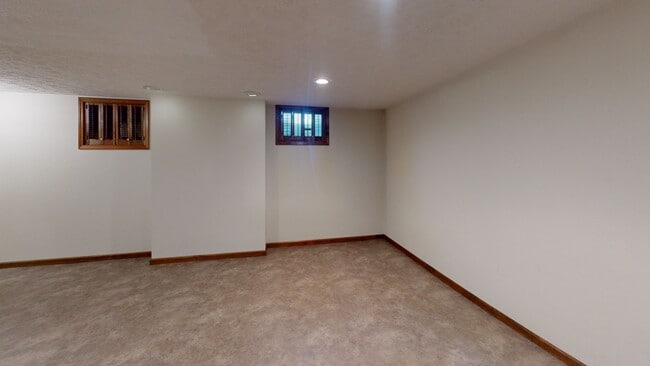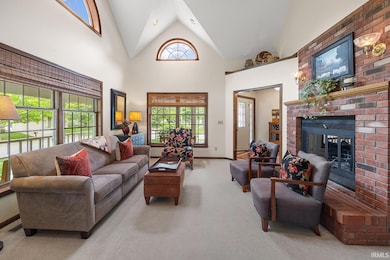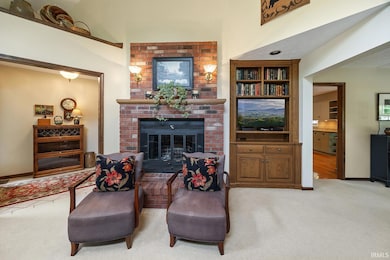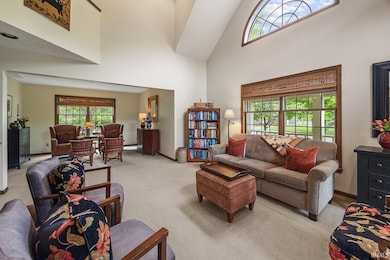
10 Steuben Ct West Lafayette, IN 47906
Estimated payment $3,418/month
Highlights
- Partially Wooded Lot
- Traditional Architecture
- Wood Flooring
- West Lafayette Elementary School Rated A+
- Cathedral Ceiling
- Corner Lot
About This Home
Welcome to this beautiful 4-bedroom, 2.5-bath home located in the highly sought-after University Farm subdivision in West Lafayette. Situated on a spacious corner lot, this home is part of the top-rated West Lafayette school district and features energy-efficient geothermal heating and cooling. Enjoy the soaring ceilings and cozy brick fireplace in the great room, along with built-ins throughout for added charm and functionality. The kitchen boasts custom cabinetry, built-ins, and under-cabinet lighting, while the large laundry room offers a utility sink, generous counter space, and storage. Relax on the screened-in porch, open deck, or partial wraparound front porch. With an oversized 2-car garage and close proximity to everything West Lafayette has to offer, this home is a must-see!
Home Details
Home Type
- Single Family
Est. Annual Taxes
- $5,597
Year Built
- Built in 1988
Lot Details
- 6,500 Sq Ft Lot
- Lot Dimensions are 50x130
- Landscaped
- Corner Lot
- Level Lot
- Partially Wooded Lot
- Property is zoned R1
Parking
- 2 Car Attached Garage
- Garage Door Opener
Home Design
- Traditional Architecture
- Poured Concrete
- Wood Siding
Interior Spaces
- 2-Story Property
- Built-in Bookshelves
- Built-In Features
- Cathedral Ceiling
- Ceiling Fan
- Skylights
- Self Contained Fireplace Unit Or Insert
- Entrance Foyer
- Living Room with Fireplace
- Screened Porch
- Storage In Attic
- Fire and Smoke Detector
Kitchen
- Eat-In Kitchen
- Built-In or Custom Kitchen Cabinets
- Utility Sink
- Disposal
Flooring
- Wood
- Carpet
- Tile
- Vinyl
Bedrooms and Bathrooms
- 4 Bedrooms
- En-Suite Primary Bedroom
- Walk-In Closet
- Bathtub with Shower
- Separate Shower
Laundry
- Laundry Room
- Laundry on main level
- Washer Hookup
Finished Basement
- Basement Fills Entire Space Under The House
- Crawl Space
Schools
- Happy Hollow/Cumberland Elementary School
- West Lafayette Middle School
- West Lafayette High School
Utilities
- Geothermal Heating and Cooling
Community Details
- University Farm Subdivision
Listing and Financial Details
- Assessor Parcel Number 79-07-05-303-008.000-035
3D Interior and Exterior Tours
Floorplans
Map
Home Values in the Area
Average Home Value in this Area
Tax History
| Year | Tax Paid | Tax Assessment Tax Assessment Total Assessment is a certain percentage of the fair market value that is determined by local assessors to be the total taxable value of land and additions on the property. | Land | Improvement |
|---|---|---|---|---|
| 2024 | $5,773 | $477,900 | $82,300 | $395,600 |
| 2023 | $5,597 | $466,700 | $82,300 | $384,400 |
| 2022 | $4,943 | $407,200 | $82,300 | $324,900 |
| 2021 | $4,082 | $337,800 | $65,400 | $272,400 |
| 2020 | $3,884 | $321,800 | $65,400 | $256,400 |
| 2019 | $3,684 | $305,700 | $65,400 | $240,300 |
| 2018 | $3,617 | $300,300 | $53,500 | $246,800 |
| 2017 | $3,538 | $293,900 | $53,500 | $240,400 |
| 2016 | $3,457 | $287,400 | $53,500 | $233,900 |
| 2014 | $3,092 | $262,000 | $53,500 | $208,500 |
| 2013 | $3,014 | $255,700 | $53,500 | $202,200 |
Property History
| Date | Event | Price | List to Sale | Price per Sq Ft |
|---|---|---|---|---|
| 08/15/2025 08/15/25 | Price Changed | $560,000 | -6.5% | $182 / Sq Ft |
| 06/20/2025 06/20/25 | Price Changed | $599,000 | -4.2% | $194 / Sq Ft |
| 06/03/2025 06/03/25 | Price Changed | $625,000 | -3.8% | $203 / Sq Ft |
| 05/17/2025 05/17/25 | For Sale | $650,000 | -- | $211 / Sq Ft |
About the Listing Agent

Energy, enthusiasm, and experience combine to make Cathy Russell the number one agent in the Lafayette area! In 2015, she earned the spot as the number one agent in the Lafayette Regional Association of Realtors by successfully closing more than 225 properties for more than $35M in sales volume in her 42nd year in the business.
Cathy began her Real Estate career in 1974 after graduating from Purdue University in home planning and working in the building industry. After raising her three
Cathy's Other Listings
Source: Indiana Regional MLS
MLS Number: 202518265
APN: 79-07-05-303-008.000-035
- 3040 Hamilton St
- 3056 Benton St
- 112 Northwood Dr
- 3425 Morgan St
- 3332 Shrewsbury Dr
- 3507 Wakefield Dr
- 301 Overlook Dr
- 213 Hartman Ct
- 2861 Linda Ln W
- 3449 Brixford Ln
- 2825 Henderson St
- 3674 Wakefield Dr
- 2843 Barlow St
- 2801 Henderson St
- 3631 Senior Place
- 218 Myrtle Dr
- 3437 Covington St
- 3519 Senior Place
- 3500 Burnley Dr
- 3542 Senior Place
- 3150 Soldiers Home Rd
- 106 Magnolia Ct
- 2601 Soldiers Home Rd
- 3483 Apollo Ln
- 2200 Miami Trail
- 2700 Cambridge St
- 4570 Matthew St
- 4150 Yeager Rd
- 697 Matthew St
- 100-112 Lorene Place
- 2208 Rainbow Dr Unit 2208 Rainbow Dr
- 2117 N Salisbury St
- 3001 Courthouse Dr W
- 1105-1117 Anthrop Dr
- 912 Princess Dr
- 4280 Yeager Rd
- 1848 Garden St
- 4917 Leicester Way
- 1304 Palmer Dr
- 2407 Neil Armstrong Dr
