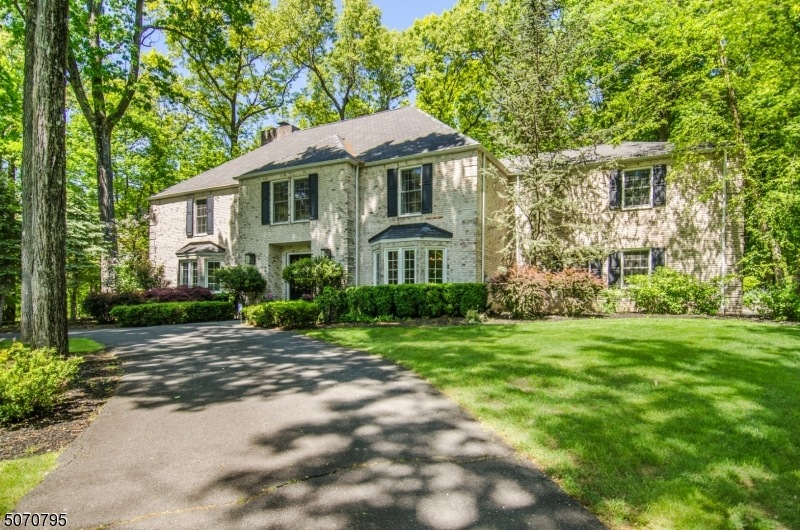
$1,100,000
- 5 Beds
- 5 Baths
- 30 Timberline Dr
- Bridgewater, NJ
Offering a remarkable sense of scale and presence, this 5 bedroom, 3.2 bath colonial estate is set on 2 acres in the picturesque Timberline neighborhood, bordering Martinsville and Basking Ridge. Perched high above the valley, the home enjoys sweeping panoramic views that extend to the New York City skyline on a clear day. Designed for both everyday living and entertaining, highlights include an
Steph Mahon COMPASS NEW JERSEY, LLC
