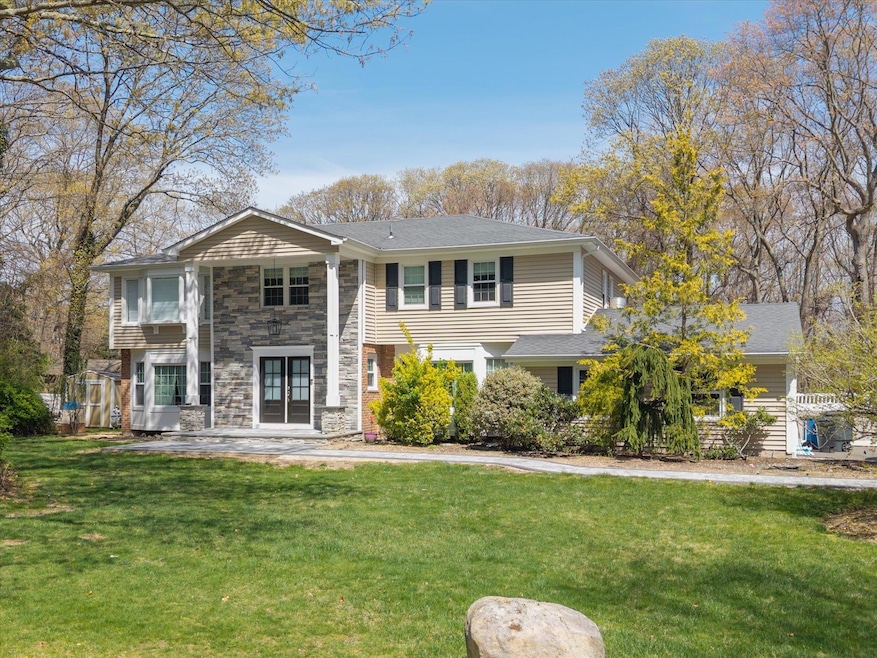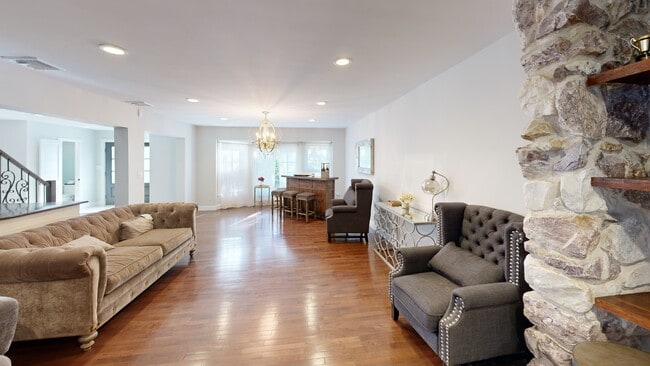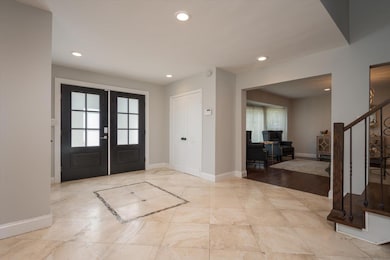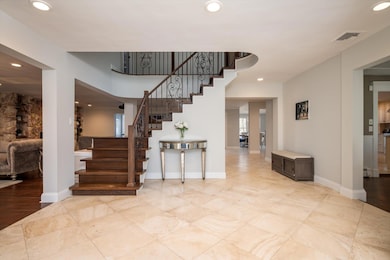
10 Stony Run Ct Dix Hills, NY 11746
Estimated payment $11,959/month
Highlights
- In Ground Pool
- Sauna
- Open Floorplan
- Commack Middle School Rated A
- Eat-In Gourmet Kitchen
- Colonial Architecture
About This Home
Exquisite Estate in Prestigious Imperial Gardens
Tucked away in the exclusive enclave of Imperial Gardens, this grand colonial estate redefines luxury living. Set on a quiet cul-de-sac and situated on a beautiful 1-acre lot, the residence offers both privacy and effortless elegance across every detail.
With 5 expansive bedrooms and 3.5 designer baths, this home effortlessly blends timeless architecture with modern sophistication. An open, flowing floor plan invites natural light into every corner—from the sun-drenched formal living and dining rooms to the inviting family room with a gas fireplace, ideal for relaxed evenings or refined entertaining.
At the heart of the home lies the gourmet chef’s kitchen, a culinary masterpiece featuring granite countertops, a center island, top-tier stainless steel appliances, gas range, and custom cabinetry. With ample space for an eat-in area, it seamlessly blends function and elegance. Just off the kitchen, a dramatic sunroom with soaring cathedral ceilings offers a serene retreat year-round, featuring panoramic views of the resort-style backyard.
Designed for both lavish entertaining and everyday comfort, this residence includes a private home theater, a spacious 1600 sq ft basement for recreation or storage, and a 2.5-car garage. The state-of-the-art 4-zone HVAC system, radiant heated flooring, and gas heating ensure optimal comfort throughout.
The primary suite is a sanctuary unto itself—offering a grand dressing room with a center island, spa-inspired bath with floor to ceiling Carerra marble, heated floors, a steam shower, sauna, and towel warmer, creating the ultimate in-suite spa experience. A first-floor bedroom or executive office provides flexible space for guests, multigenerational living, or remote work.
Step outside into your private resort oasis, where expansive Trex decking leads to an in-ground Gunite heated saltwater pool and hot tub, surrounded by elegant pavers. Whether hosting sunset soirees or enjoying a quiet morning by the pool, the outdoor experience is nothing short of extraordinary.
Located within the award-winning Commack School District, renowned for its nationally ranked Blue Ribbon schools, and just minutes from premier shopping, fine dining, major highways, the LIRR, and places of worship, this home offers a rare combination of prestige, privacy, and convenience.
Listing Agent
Signature Premier Properties Brokerage Phone: 631-673-3700 License #30LO1020500 Listed on: 04/24/2025

Home Details
Home Type
- Single Family
Est. Annual Taxes
- $29,500
Year Built
- Built in 1970
Lot Details
- 1 Acre Lot
- Cul-De-Sac
Parking
- 2 Car Garage
Home Design
- Colonial Architecture
- Frame Construction
Interior Spaces
- 4,400 Sq Ft Home
- 3-Story Property
- Open Floorplan
- Cathedral Ceiling
- Skylights
- Recessed Lighting
- Wood Burning Fireplace
- Entrance Foyer
- Formal Dining Room
- Storage
- Sauna
- Basement Fills Entire Space Under The House
Kitchen
- Eat-In Gourmet Kitchen
- Dishwasher
- Kitchen Island
- Granite Countertops
Flooring
- Wood
- Carpet
- Radiant Floor
Bedrooms and Bathrooms
- 5 Bedrooms
- Main Floor Bedroom
- En-Suite Primary Bedroom
- Walk-In Closet
- Bathroom on Main Level
- Steam Shower
Laundry
- Dryer
- Washer
Pool
- In Ground Pool
- Outdoor Pool
- Saltwater Pool
- Fence Around Pool
- Diving Board
Outdoor Features
- Deck
- Patio
- Private Mailbox
- Porch
Schools
- Rolling Hills Elementary School
- Commack Middle School
- Commack High School
Utilities
- Central Air
- Hot Water Heating System
- Heating System Uses Natural Gas
- Radiant Heating System
- Natural Gas Connected
- Cesspool
Listing and Financial Details
- Legal Lot and Block 34000 / 300
- Assessor Parcel Number 0400-250-00-03-00-034-000
Matterport 3D Tour
Floorplans
Map
Home Values in the Area
Average Home Value in this Area
Tax History
| Year | Tax Paid | Tax Assessment Tax Assessment Total Assessment is a certain percentage of the fair market value that is determined by local assessors to be the total taxable value of land and additions on the property. | Land | Improvement |
|---|---|---|---|---|
| 2024 | $27,187 | $6,100 | $1,000 | $5,100 |
| 2023 | $13,593 | $6,500 | $1,000 | $5,500 |
| 2022 | $27,364 | $6,500 | $1,000 | $5,500 |
| 2021 | $27,235 | $6,500 | $1,000 | $5,500 |
| 2020 | $26,744 | $6,500 | $1,000 | $5,500 |
| 2019 | $53,488 | $0 | $0 | $0 |
| 2018 | $25,610 | $6,500 | $1,000 | $5,500 |
| 2017 | $25,610 | $6,500 | $1,000 | $5,500 |
| 2016 | $23,819 | $6,500 | $1,000 | $5,500 |
| 2015 | -- | $6,500 | $1,000 | $5,500 |
| 2014 | -- | $6,500 | $1,000 | $5,500 |
Property History
| Date | Event | Price | List to Sale | Price per Sq Ft |
|---|---|---|---|---|
| 10/21/2025 10/21/25 | For Sale | $1,799,000 | 0.0% | $409 / Sq Ft |
| 06/18/2025 06/18/25 | Off Market | $1,799,000 | -- | -- |
| 05/27/2025 05/27/25 | Price Changed | $1,799,000 | +9.0% | $409 / Sq Ft |
| 04/24/2025 04/24/25 | For Sale | $1,650,000 | -- | $375 / Sq Ft |
Purchase History
| Date | Type | Sale Price | Title Company |
|---|---|---|---|
| Deed | $990,000 | Fidelity National Title Insu | |
| Deed | $990,000 | Fidelity National Title Insu | |
| Deed | $930,000 | National Title Agency | |
| Deed | $930,000 | National Title Agency | |
| Bargain Sale Deed | $845,000 | -- | |
| Bargain Sale Deed | $845,000 | -- | |
| Bargain Sale Deed | $845,000 | -- |
Mortgage History
| Date | Status | Loan Amount | Loan Type |
|---|---|---|---|
| Open | $792,000 | New Conventional | |
| Closed | $792,000 | New Conventional | |
| Previous Owner | $710,000 | New Conventional | |
| Previous Owner | $676,000 | Unknown |
About the Listing Agent

ELIOT R. LONARDO -- LICENSED ASSOCIATE BROKER SIGNATURE PROPERTIES
Eliot R. Lonardo is a lifelong resident of the Town of Huntington. He is a 1996 graduate of South
Huntington’s Walt Whitman High School, going on to pursue a degree in Criminal Justice at LIU
C.W. Post campus. Eliot is a 1st generation Italian American on his father’s side. Eliot’s parents are
both entrepreneurs - his father was in the construction business, and his mother is in the electronics
industry. He
Eliot's Other Listings
Source: OneKey® MLS
MLS Number: 852037
APN: 0400-250-00-03-00-034-000
- 28 Stepping Stone Crescent
- 41 Hearthstone Dr
- 3 Pewter Place
- 20 Blacksmith Ln
- 7 Pomper Dr
- 18 Pomper Dr
- 106 Fairway View Dr
- 153 Country Club Dr
- 22 Pomper Dr
- 23 Willoughby Path
- 17 Phyllis Dr
- 89 Hamlet Dr
- 142 August Cir
- 150 August Cir
- 152 August Cir
- 5 Butternut Ct
- 128 August Cir
- 52 Hamlet Dr
- 120 August Cir
- 116 August Cir
- 200 Sutton Ct
- 29 Dillon Dr
- 50 Fairfield Way
- 19 Austin Ln
- 65 Fairfield Way Unit Ju11
- 65 Fairfield Way Unit JU02
- 57 Schuyler Dr
- 7 Tree Hollow Ln Unit Guest House
- 34 Markwood Ln
- 12 Sycamore Ln
- 51 Mayfair Gardens
- 1088 Park Ave
- 94 Walter Ct
- 10 Siracusa Blvd
- 3 Healy St Unit A
- 57 Sage Hollow Ct
- 104 Gail Ct
- 20 Gildare Dr
- 66 Seaman Neck Rd
- 17 Lantern St





