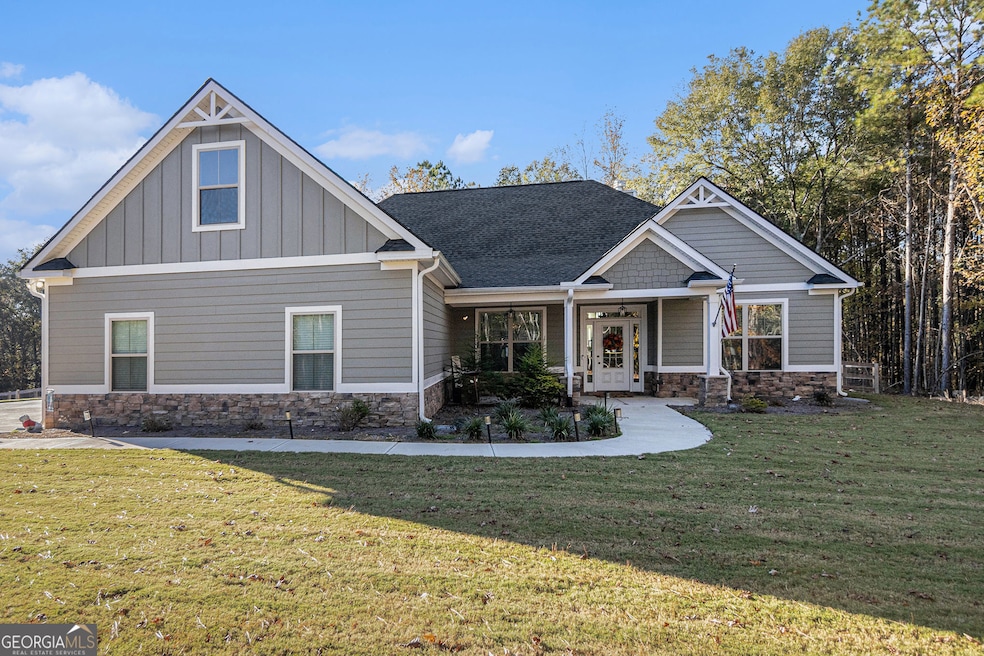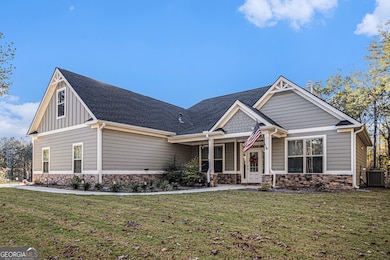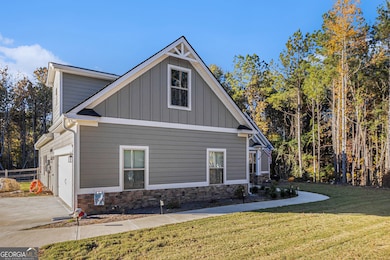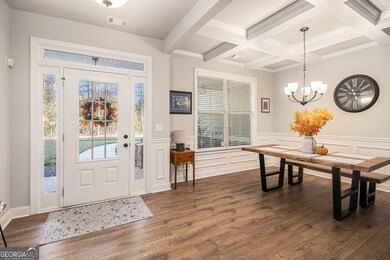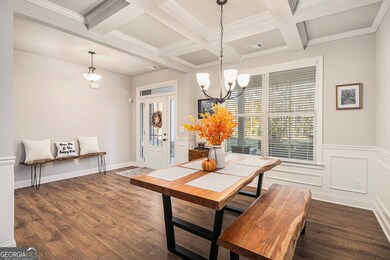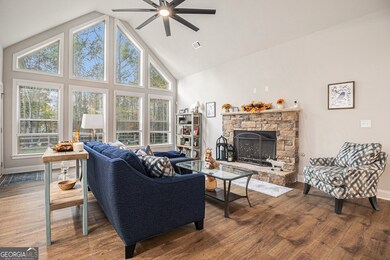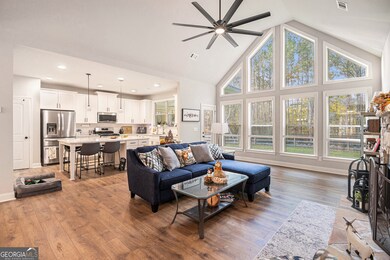10 Stratford Way Kingston, GA 30145
Estimated payment $3,766/month
Highlights
- Craftsman Architecture
- Private Lot
- Main Floor Primary Bedroom
- Property is near public transit
- Wooded Lot
- Mud Room
About This Home
6% Assumable FHA Rate with Roam! Gorgeous 4 bed/3 bath craftsman home with stunning trapezoid windows nestled on 3 acres in a charming one cul-de-sac neighborhood. This new construction home in Kingston is just inside the Bartow County line. Step inside to a light, airy, and open feel provided by a gorgeous trapezoid window wall with beautiful tree lined rear property views providing an incredible private setting with plenty of room for a pool. This home features a welcoming roomy foyer including a shiplap wall, and coffered ceiling dining room overlooking an oversized great room with brick fireplace. The bright and cheery kitchen is perfect for daily family gatherings and entertaining with a nice sized island/eat-in, quartz countertops, cabinets galore, and stainless steel appliances. On the main floor you'll find a spacious master bedroom with separate shower and soaking tub, double quartz vanities, a massive walk-in closet, as well as two large bedrooms and one full bath. Upstairs is a huge bonus bedroom including its own full bath and walk-in closet. Additional features include custom upgraded lighting, oversized utility/mud room, nice sized laundry room, side entry garage, extensive hardwood laminate flooring, crown moulding, and large front and rear covered porches, including ceiling fans. This home is one of many new construction craftsman style luxury homes on a picturesque and peaceful road -- a beautiful overall setting. The Stratford Community is conveniently located near Rome or Cartersville shopping, restaurants, and entertainment. This beautiful and spacious home offers the perfect blend of comfort and convenience. Ideally located just 11 miles from Rome, GA, a little over 4 miles from the renowned Barnsley Gardens Resort, and only 4 miles from downtown Adairsville. For those seeking nearby employment opportunities, the new HSAGP Energy Battery Plant-projected to hire nearly 3,500 associates-is just a short 10-minute drive away. Enjoy peaceful living with easy access to work, recreation, and local amenities.
Open House Schedule
-
Friday, December 05, 202511:00 am to 2:00 pm12/5/2025 11:00:00 AM +00:0012/5/2025 2:00:00 PM +00:00OPEN HOUSE!Add to Calendar
-
Friday, December 05, 20254:00 to 7:00 pm12/5/2025 4:00:00 PM +00:0012/5/2025 7:00:00 PM +00:00OPEN HOUSE!Add to Calendar
Home Details
Home Type
- Single Family
Est. Annual Taxes
- $4,529
Year Built
- Built in 2023
Lot Details
- 3.14 Acre Lot
- Back Yard Fenced
- Private Lot
- Wooded Lot
HOA Fees
- $300 Monthly HOA Fees
Home Design
- Craftsman Architecture
- Slab Foundation
Interior Spaces
- 2,416 Sq Ft Home
- 1.5-Story Property
- Crown Molding
- Tray Ceiling
- Ceiling Fan
- Fireplace With Gas Starter
- Double Pane Windows
- Mud Room
- Living Room with Fireplace
Kitchen
- Walk-In Pantry
- Microwave
- Dishwasher
- Kitchen Island
- Solid Surface Countertops
Flooring
- Carpet
- Laminate
- Tile
Bedrooms and Bathrooms
- 4 Bedrooms | 3 Main Level Bedrooms
- Primary Bedroom on Main
- Walk-In Closet
- Double Vanity
- Soaking Tub
Laundry
- Laundry in Mud Room
- Laundry Room
Home Security
- Carbon Monoxide Detectors
- Fire and Smoke Detector
Parking
- 1 Car Garage
- Garage Door Opener
Location
- Property is near public transit
- Property is near schools
- Property is near shops
Schools
- Kingston Elementary School
- Cass Middle School
- Cass High School
Utilities
- Central Heating and Cooling System
- 220 Volts
- Well
- Gas Water Heater
- Septic Tank
- High Speed Internet
- Phone Available
- Cable TV Available
Community Details
Overview
- Association fees include ground maintenance
- Stratford Subdivision
Recreation
- Community Playground
- Park
Map
Home Values in the Area
Average Home Value in this Area
Tax History
| Year | Tax Paid | Tax Assessment Tax Assessment Total Assessment is a certain percentage of the fair market value that is determined by local assessors to be the total taxable value of land and additions on the property. | Land | Improvement |
|---|---|---|---|---|
| 2024 | $4,753 | $188,768 | $27,200 | $161,568 |
| 2023 | $4,529 | $27,200 | $27,200 | $0 |
| 2022 | $244 | $9,600 | $9,600 | $0 |
| 2021 | $256 | $9,600 | $9,600 | $0 |
| 2020 | $132 | $4,800 | $4,800 | $0 |
| 2019 | $133 | $4,800 | $4,800 | $0 |
| 2018 | $135 | $4,840 | $4,840 | $0 |
| 2017 | $136 | $4,840 | $4,840 | $0 |
| 2016 | $137 | $4,840 | $4,840 | $0 |
| 2015 | $97 | $3,429 | $3,429 | $0 |
| 2014 | $105 | $3,586 | $3,586 | $0 |
| 2013 | -- | $8,800 | $8,800 | $0 |
Property History
| Date | Event | Price | List to Sale | Price per Sq Ft | Prior Sale |
|---|---|---|---|---|---|
| 11/06/2025 11/06/25 | Price Changed | $584,900 | 0.0% | $242 / Sq Ft | |
| 11/06/2025 11/06/25 | For Sale | $584,900 | +2.6% | $242 / Sq Ft | |
| 04/11/2024 04/11/24 | Sold | $569,900 | 0.0% | -- | View Prior Sale |
| 03/17/2024 03/17/24 | Pending | -- | -- | -- | |
| 03/09/2024 03/09/24 | Price Changed | $569,900 | -0.9% | -- | |
| 02/16/2024 02/16/24 | Price Changed | $575,000 | 0.0% | -- | |
| 02/09/2024 02/09/24 | Price Changed | $574,900 | 0.0% | -- | |
| 12/02/2023 12/02/23 | Price Changed | $575,000 | -0.8% | -- | |
| 09/08/2023 09/08/23 | For Sale | $579,900 | -- | -- |
Purchase History
| Date | Type | Sale Price | Title Company |
|---|---|---|---|
| Warranty Deed | $569,900 | -- | |
| Warranty Deed | $248,000 | -- | |
| Limited Warranty Deed | $336,000 | -- | |
| Warranty Deed | $120,000 | -- | |
| Warranty Deed | $125,500 | -- | |
| Warranty Deed | $125,500 | -- | |
| Warranty Deed | $88,000 | -- | |
| Warranty Deed | -- | -- |
Mortgage History
| Date | Status | Loan Amount | Loan Type |
|---|---|---|---|
| Open | $559,577 | New Conventional |
Source: Georgia MLS
MLS Number: 10635444
APN: 0015-0214-048
- 541 Pemberton St
- 637 Tudor St
- 545 Pemberton St
- 510 Pemberton St
- 829 Kensington St
- 101 Radford Ct
- 554 Pemberton St
- 536 Pemberton St
- 126 Tudor St
- 528 Pemberton St
- 3237 Kingston Hwy NE
- 130 Oxford Ln
- 126 Oxford Ln
- 10 Plymouth Ct
- 91 Davis Loop
- 104 Kingston Pointe Unit ID1234838P
- 104 Kingston Pointe
- 38 Oxford Ln
- 35 Oxford Ln
- 11 Cobblestone Dr NW
