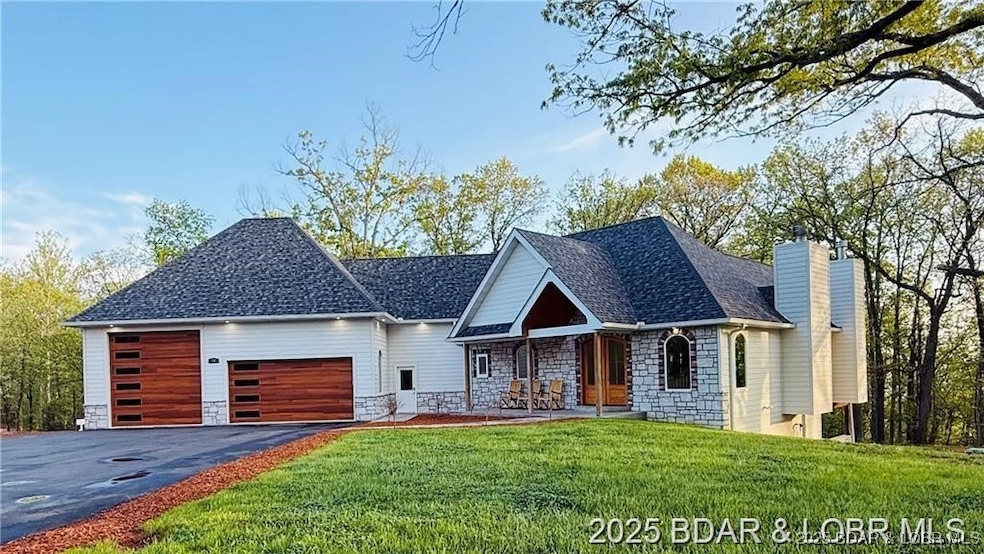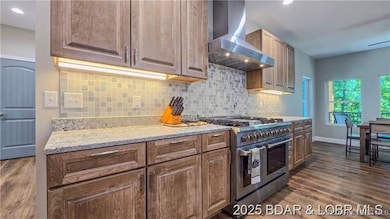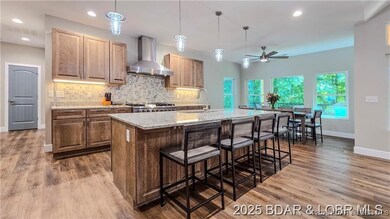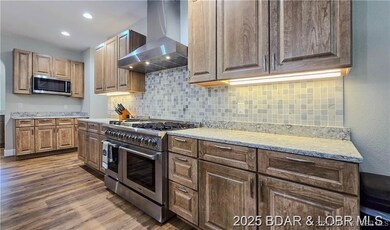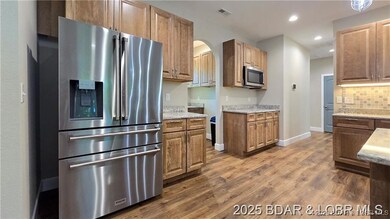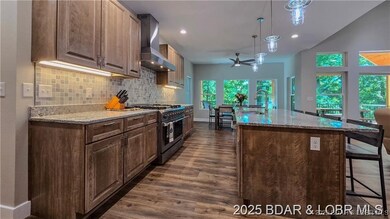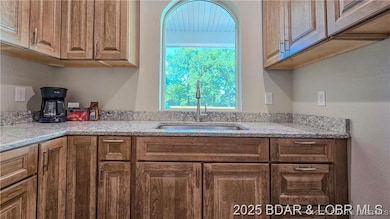10 Strawberry Field Camdenton, MO 65020
Estimated payment $6,614/month
Highlights
- Spa
- 5.72 Acre Lot
- Deck
- Gated Community
- Clubhouse
- Wooded Lot
About This Home
Step into the epitome of luxurious living at The Estates of Kinderhook, where this brand-new masterpiece comes fully furnished & awaits your ownership. Nestled within a premier gated development, this home sets the standard for contemporary elegance and comfort. The Clubhouse opening, crafted with meticulous attention to detail, boasts an array of premium features including an indoor pool, spa, gym, sauna and pickleball. Embrace peace of mind with central vacuum, 2 gas fireplaces, main/lower-level laundry facilities. The stunning open kitchen is adorned with Professional appliances -an oversized gas stove/oven, 2 dishwashers and a butlers pantry complete with exhaust fan. Unwind in the master suite with soaking tub, or rejuvenate in the oversized seamless glass shower with multi-shower heads and a soothing rain shower system. Enjoy a cozy movie night in your personal home theater or a social gathering at the wet bar. Step outside and embrace alfresco living with 5 private acres of tranquiliy. Each home in this development comes with a Jacuzzi Hot Tub plus golf cart, boat club membership, or rented dock. You deserve relaxation at The Estates of Kinderhook! Offering 4.9% financing!
Listing Agent
Albers Real Estate Advisors Brokerage Phone: (573) 693-7000 License #2025013697 Listed on: 08/15/2025
Open House Schedule
-
Friday, November 14, 20259:00 am to 3:00 pm11/14/2025 9:00:00 AM +00:0011/14/2025 3:00:00 PM +00:00Open house at club house for grounds and home tours, also call 636-614-6054 if needed as agents may be actively giving property toursAdd to Calendar
Home Details
Home Type
- Single Family
Est. Annual Taxes
- $3,526
Year Built
- Built in 2024
Lot Details
- 5.72 Acre Lot
- Wooded Lot
HOA Fees
- $350 Monthly HOA Fees
Parking
- 3 Car Attached Garage
- Driveway
Home Design
- Poured Concrete
- Lap Siding
Interior Spaces
- 3,638 Sq Ft Home
- 2-Story Property
- Wet Bar
- Central Vacuum
- Furnished
- Coffered Ceiling
- Tray Ceiling
- Vaulted Ceiling
- Ceiling Fan
- 2 Fireplaces
- Gas Fireplace
Kitchen
- Oven
- Stove
- Range
- Microwave
- Dishwasher
Bedrooms and Bathrooms
- 5 Bedrooms
- Walk-In Closet
- 3 Full Bathrooms
- Hydromassage or Jetted Bathtub
- Walk-in Shower
Laundry
- Dryer
- Washer
Finished Basement
- Walk-Out Basement
- Basement Fills Entire Space Under The House
Outdoor Features
- Spa
- Deck
- Covered Patio or Porch
- Outdoor Kitchen
Utilities
- Central Air
- Heat Pump System
- Private Water Source
- Well
- Water Softener is Owned
- Septic Tank
Additional Features
- Low Threshold Shower
- Outside City Limits
Listing and Financial Details
- Assessor Parcel Number 13903200000000003001
Community Details
Overview
- Association fees include road maintenance
- The Estates Of Kinderhook Subdivision
Amenities
- Clubhouse
Recreation
- Community Pool
Security
- Security Service
- Gated Community
Map
Home Values in the Area
Average Home Value in this Area
Property History
| Date | Event | Price | List to Sale | Price per Sq Ft |
|---|---|---|---|---|
| 08/21/2025 08/21/25 | Price Changed | $1,135,000 | -8.1% | $312 / Sq Ft |
| 08/15/2025 08/15/25 | For Sale | $1,235,000 | -- | $339 / Sq Ft |
Source: Bagnell Dam Association of REALTORS®
MLS Number: 3579868
- TBD Sellers & Mistwood Bluff Rd
- 0 Mistwood Bluff Rd Lot 6 and Lot 6a
- 0
- 304 Smokey Hills Rd
- TBD Alcorn Hollow Rd
- Lot 4 Anchor Bend Dr
- TBD Copperstone Rd
- 786 Pershing Dr Unit 1A
- 736 Everly Loop
- 0 Alcorn Hollow Rd
- 700 Pershing Dr Unit 306
- 700 Pershing Dr Unit 201
- 700 Pershing Dr Unit 107
- 112 Pelican View Ln
- 22 Summer Place Dr Unit 2B
- 895 Summer Place Dr Unit 3A
- 849 Summer Place Dr Unit 2B
- 553 Wading Bird Rd
- 381 Hollow Tree Dr
- 52 Summer Place Ct Unit 3-B
