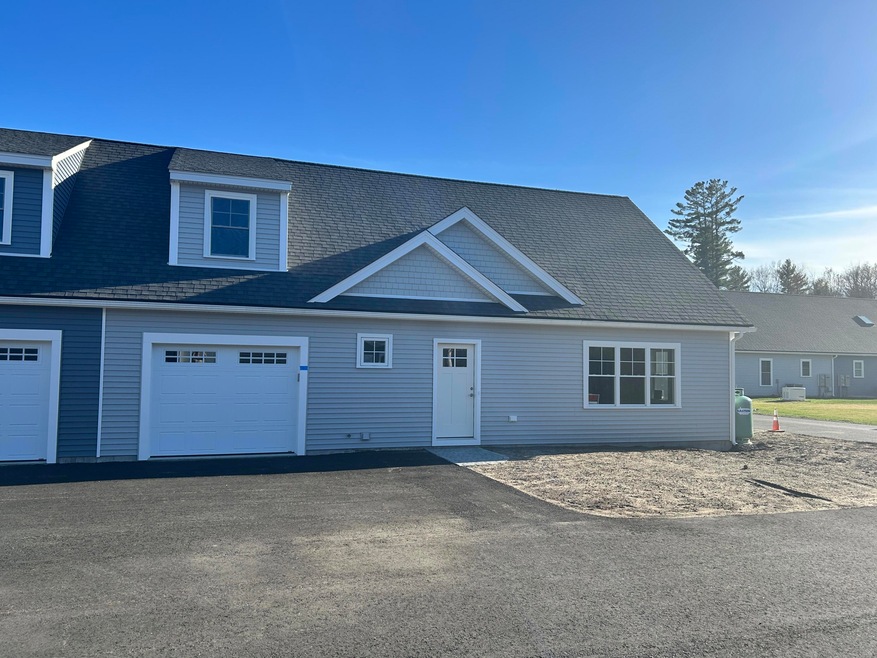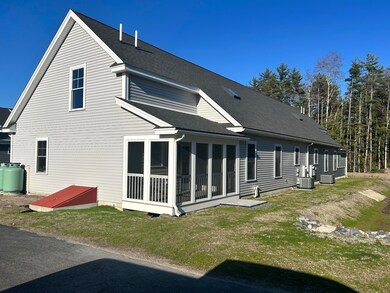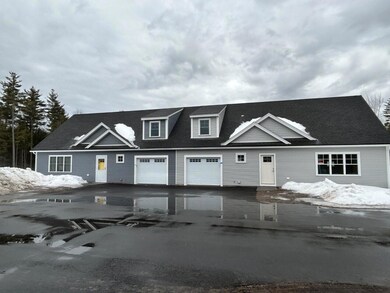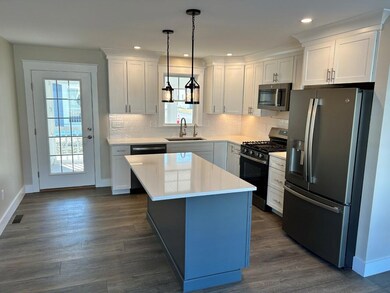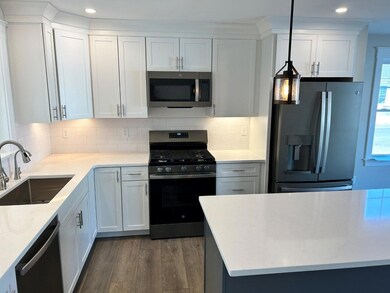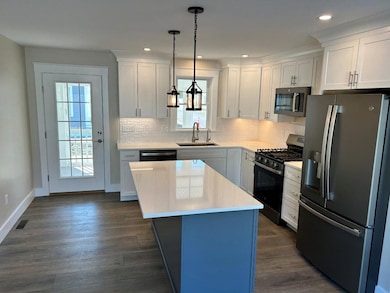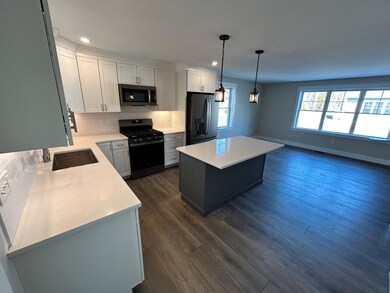
Highlights
- Nearby Water Access
- Public Beach
- New Construction
- Wells Elementary School Rated A-
- Country Club
- Finished Room Over Garage
About This Home
As of June 2025ENJOY SITES AND SOUNDS FROM YOUR BEAUTIFUL SCREEN ROOM ~ Come home to Fairway View Village in Wells, Maine, Southern York County's desirable 55+ condo development. This 2-bedroom, duplex-style unit is ready for immediate occupancy . Age in place while living comfortably in this thoughtfully designed first floor open concept floor plan. Lots of additional space is available on the 2nd level featuring a guest bedroom, a full bathroom and a sun-drenched loft boasting a VELUX skylight. Step into your private screened-in porch and enjoy the surrounding natural beauty the area has to offer. The primary bedroom suite has a walk-in closet and the primary bathroom boasts a 5' step in shower and double sinks. Vinyl plank flooring throughout, HVAC with central-air and fully applianced. One-car attached garage has an additional 274 square feet of additional living space above. Storage for all your seasonal furniture is available in the 5-6' crawl space accessed by an exterior bulkhead. Condo fee includes home owners unit insurance, maintenance of all the roads, all the septic, well water and irrigation systems, and all common area maintenance, including the Clubhouse. The Clubhouse includes a centralized mail center, an open concept fully furnished function/meeting room, a full kitchen, handicapped accessible bathroom plus a separate equipped exercise room. A total of 46-units will be built. Two pets are allowed and dogs have a limit of 70 pounds each. Only one owner must be 55+ with four single family units having exceptions, per town approval. Just minutes to several area beaches from York to Kennebunkport, medical facilities, fine & casual dining, shopping & golf. AMTRAK available nearby & major road access is less than 2.5 miles away. Just 75-miles to Boston, MA and 30 min. to South Portland. All photos, renderings and floor plans show ''Similar to be built.'
Townhouse Details
Home Type
- Townhome
Year Built
- Built in 2024 | New Construction
Lot Details
- Property fronts a private road
- Public Beach
- Street terminates at a dead end
- Rural Setting
- Open Lot
- Irrigation
- Wooded Lot
HOA Fees
- $480 Monthly HOA Fees
Parking
- 1 Car Direct Access Garage
- Finished Room Over Garage
- Common or Shared Parking
- Automatic Garage Door Opener
- Shared Driveway
- Off-Street Parking
Home Design
- Cape Cod Architecture
- Contemporary Architecture
- Concrete Foundation
- Wood Frame Construction
- Pitched Roof
- Shingle Roof
- Vinyl Siding
- Concrete Perimeter Foundation
Interior Spaces
- 1,769 Sq Ft Home
- Skylights
- Double Pane Windows
- Low Emissivity Windows
- Living Room
- Dining Room
- Loft
- Bonus Room
- Screened Porch
- Vinyl Flooring
- Views of Woods
- Unfinished Basement
- Crawl Space
Kitchen
- Eat-In Kitchen
- Gas Range
- Microwave
- Dishwasher
- Kitchen Island
Bedrooms and Bathrooms
- 2 Bedrooms
- Main Floor Bedroom
- En-Suite Primary Bedroom
- Walk-In Closet
- Bathtub
- Shower Only
Laundry
- Laundry on main level
- Dryer
- Washer
Accessible Home Design
- Doors are 32 inches wide or more
- Level Entry For Accessibility
Outdoor Features
- Nearby Water Access
Location
- Property is near public transit
- Property is near a golf course
Utilities
- Forced Air Zoned Heating and Cooling System
- Heating System Uses Propane
- Programmable Thermostat
- Underground Utilities
- Private Water Source
- High-Efficiency Water Heater
- Private Sewer
- Internet Available
- Cable TV Available
Listing and Financial Details
- Home warranty included in the sale of the property
- Tax Lot 13
- Assessor Parcel Number 10StriperWayWells04090
Community Details
Overview
- 25 Buildings
- 2 Units
- Fairway View Village Subdivision
- The community has rules related to deed restrictions
Amenities
- Clubhouse
- Community Storage Space
Recreation
- Country Club
Pet Policy
- Pet Size Limit
Similar Homes in Wells, ME
Home Values in the Area
Average Home Value in this Area
Property History
| Date | Event | Price | Change | Sq Ft Price |
|---|---|---|---|---|
| 06/03/2025 06/03/25 | Sold | $542,752 | +3.4% | $307 / Sq Ft |
| 04/30/2025 04/30/25 | Pending | -- | -- | -- |
| 06/27/2024 06/27/24 | Price Changed | $525,000 | +4.0% | $297 / Sq Ft |
| 05/15/2024 05/15/24 | For Sale | $505,000 | -- | $285 / Sq Ft |
Tax History Compared to Growth
Agents Affiliated with this Home
-

Seller's Agent in 2025
Lori Barrett
Coldwell Banker Yorke Realty
(207) 337-1515
55 in this area
138 Total Sales
-
A
Buyer's Agent in 2025
Aubrie Hall
Coldwell Banker Yorke Realty
(207) 351-5015
3 in this area
54 Total Sales
Map
Source: Maine Listings
MLS Number: 1589664
- 42 Fieldside Ln Unit 42
- 41 Fieldside Ln Unit 41
- 117 Bears Den Rd Unit 57
- 117 Bears Den Rd Unit 108
- 117 Bears Den Rd Unit 34
- 8 Striper Way Unit 39
- 6 Striper Way Unit 40
- 105 Kimberly Cir
- 3 Jennifer Ln Unit 1
- 0 Dragonfly Ln Unit 1584634
- 10 Barefoot Cottage Rd Unit 120
- 989 Littlefield Rd
- 367 Clubhouse Rd
- 0016/001 Newhall Rd
- lot 6 Bragdon Rd
- 848 Littlefield Rd
- 12 Haley's Ct Unit 21
- 315 Hiltons Ln
- 50 Carlisle Ln
- 72 Natures Way
