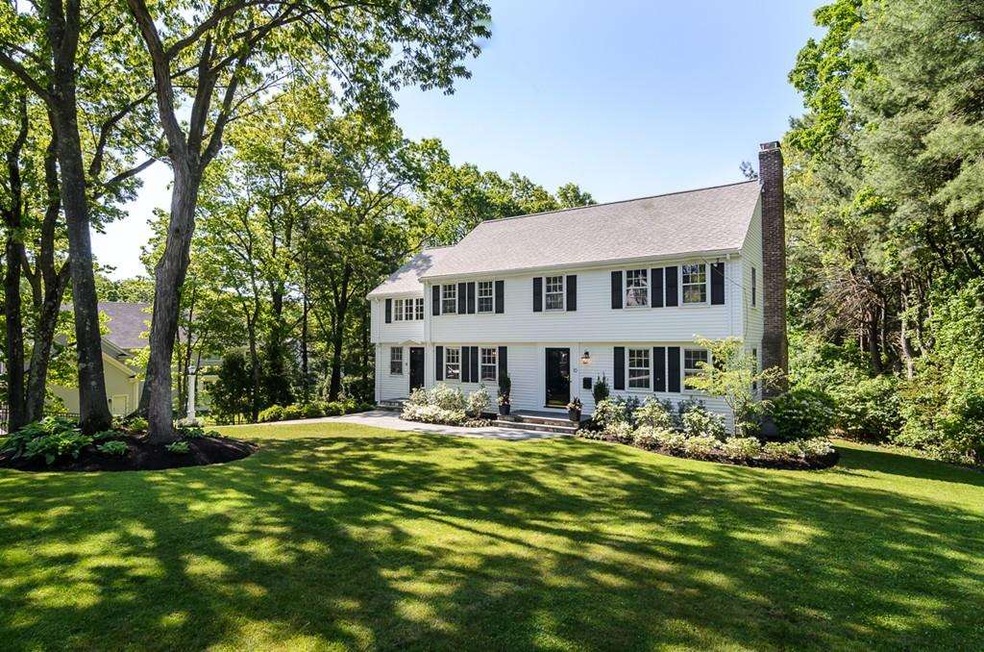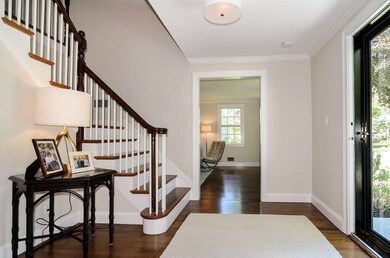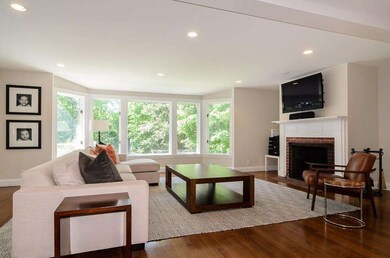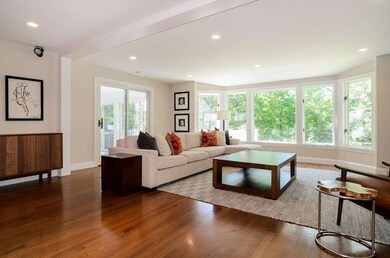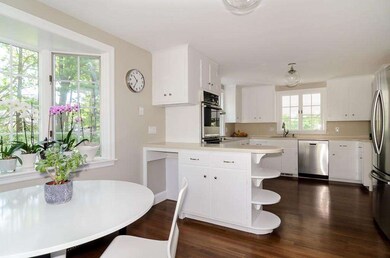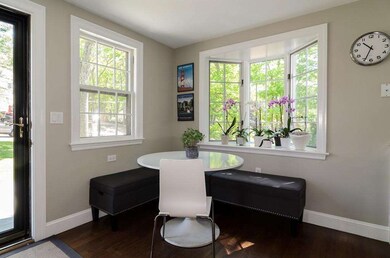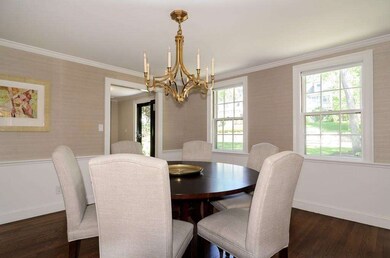
10 Sturbridge Rd Wellesley Hills, MA 02481
Highlights
- Landscaped Professionally
- Deck
- Forced Air Heating and Cooling System
- Katharine Lee Bates Elementary School Rated A
- Wood Flooring
- Storage Shed
About This Home
As of September 2022Nestled in one of Wellesley's most coveted locations, this fabulous center entrance colonial impresses on the inside and out. With its sophisticated decor and gorgeous curb appeal, the home offers gleaming hardwood floors, well-proportioned rooms filled with natural light and an open, airy floor plan. The first floor features a welcoming foyer, lovely front-to-back living room with fireplace, eat-in kitchen with an adjoining, generous family room, elegant dining room and a sparkling sun room. On the second floor, there are five spacious bedrooms, including the master suite with a walk-in-closet and bath. The lower level has finished space for play and family enjoyment as well as ample storage. Set back from the street with an expansive front yard, the home also has an outdoor deck and a private, lush backyard, all great for outdoor entertaining. Set on an ended way, minutes from Bates School and steps from Boulder Brook Reservation...this home has it all. A must see!
Last Agent to Sell the Property
MGS Group Real Estate LTD - Wellesley Listed on: 05/30/2018
Home Details
Home Type
- Single Family
Est. Annual Taxes
- $24,014
Year Built
- Built in 1961
Lot Details
- Landscaped Professionally
- Sprinkler System
- Property is zoned SR20
Parking
- 2 Car Garage
Interior Spaces
- Window Screens
- Basement
Kitchen
- Built-In Oven
- Built-In Range
- Microwave
- Freezer
- Dishwasher
- Disposal
Flooring
- Wood
- Wall to Wall Carpet
- Tile
Outdoor Features
- Deck
- Storage Shed
- Rain Gutters
Utilities
- Forced Air Heating and Cooling System
- Heating System Uses Gas
- Cable TV Available
Listing and Financial Details
- Assessor Parcel Number M:145 R:019 S:
Ownership History
Purchase Details
Home Financials for this Owner
Home Financials are based on the most recent Mortgage that was taken out on this home.Purchase Details
Home Financials for this Owner
Home Financials are based on the most recent Mortgage that was taken out on this home.Purchase Details
Purchase Details
Similar Homes in Wellesley Hills, MA
Home Values in the Area
Average Home Value in this Area
Purchase History
| Date | Type | Sale Price | Title Company |
|---|---|---|---|
| Not Resolvable | $2,415,000 | None Available | |
| Deed | -- | -- | |
| Not Resolvable | $1,695,000 | -- | |
| Deed | -- | -- | |
| Deed | $1,350,000 | -- |
Mortgage History
| Date | Status | Loan Amount | Loan Type |
|---|---|---|---|
| Open | $1,695,000 | Purchase Money Mortgage | |
| Closed | $30,000 | Purchase Money Mortgage | |
| Closed | $1,816,000 | Purchase Money Mortgage | |
| Previous Owner | $450,002 | Stand Alone Refi Refinance Of Original Loan | |
| Previous Owner | $250,000 | Stand Alone Refi Refinance Of Original Loan | |
| Previous Owner | $737,000 | Unknown | |
| Previous Owner | $500,000 | Credit Line Revolving | |
| Previous Owner | $500,000 | No Value Available |
Property History
| Date | Event | Price | Change | Sq Ft Price |
|---|---|---|---|---|
| 09/07/2022 09/07/22 | Sold | $2,495,000 | -2.1% | $735 / Sq Ft |
| 08/09/2022 08/09/22 | Pending | -- | -- | -- |
| 07/06/2022 07/06/22 | For Sale | $2,549,000 | +5.5% | $751 / Sq Ft |
| 09/02/2021 09/02/21 | Sold | $2,415,000 | +10.0% | $711 / Sq Ft |
| 06/12/2021 06/12/21 | Pending | -- | -- | -- |
| 06/11/2021 06/11/21 | For Sale | $2,195,000 | +29.5% | $646 / Sq Ft |
| 08/13/2018 08/13/18 | Sold | $1,695,000 | 0.0% | $499 / Sq Ft |
| 06/05/2018 06/05/18 | Pending | -- | -- | -- |
| 05/30/2018 05/30/18 | For Sale | $1,695,000 | -- | $499 / Sq Ft |
Tax History Compared to Growth
Tax History
| Year | Tax Paid | Tax Assessment Tax Assessment Total Assessment is a certain percentage of the fair market value that is determined by local assessors to be the total taxable value of land and additions on the property. | Land | Improvement |
|---|---|---|---|---|
| 2025 | $24,014 | $2,336,000 | $1,255,000 | $1,081,000 |
| 2024 | $24,016 | $2,307,000 | $1,255,000 | $1,052,000 |
| 2023 | $22,259 | $1,944,000 | $1,095,000 | $849,000 |
| 2022 | $18,349 | $1,571,000 | $868,000 | $703,000 |
| 2021 | $18,459 | $1,571,000 | $868,000 | $703,000 |
| 2020 | $17,849 | $1,544,000 | $868,000 | $676,000 |
| 2019 | $15,469 | $1,337,000 | $868,000 | $469,000 |
| 2018 | $16,133 | $1,350,000 | $882,000 | $468,000 |
| 2017 | $15,905 | $1,349,000 | $881,000 | $468,000 |
| 2016 | $15,580 | $1,317,000 | $866,000 | $451,000 |
| 2015 | $15,271 | $1,321,000 | $867,000 | $454,000 |
Agents Affiliated with this Home
-

Seller's Agent in 2022
Melissa Dailey
Coldwell Banker Realty - Wellesley
(781) 237-9090
363 Total Sales
-

Buyer's Agent in 2022
Dan Keating
Coldwell Banker Realty - Brookline
(617) 680-7785
28 Total Sales
-

Seller's Agent in 2021
Wyndham Flaherty
Compass
(781) 910-8573
18 Total Sales
-

Seller's Agent in 2018
Teri Adler
MGS Group Real Estate LTD - Wellesley
(617) 306-3642
163 Total Sales
-

Buyer's Agent in 2018
Debi Benoit
William Raveis R.E. & Home Services
(617) 962-9292
131 Total Sales
Map
Source: MLS Property Information Network (MLS PIN)
MLS Number: 72335489
APN: WELL-000145-000019
- 11 Falmouth Rd
- 11 Scotch Pine Cir
- 109 Elmwood Rd
- 7 Mountview Rd
- 120 Rockport Rd
- 9 Bellevue Rd
- 81 Hampshire Rd
- 130 Hickory Rd
- 43 Bristol Rd
- 73 Greylock Rd
- 15 Rockport Rd
- 201 Lowell Rd
- 169 Hickory Rd
- 7 Rockport Rd
- 19 Northgate Rd
- 36 Oakridge Rd
- 725 Wellesley St
- 35 Albion Rd
- 200 Cliff Rd
- 67 Old Colony Rd
