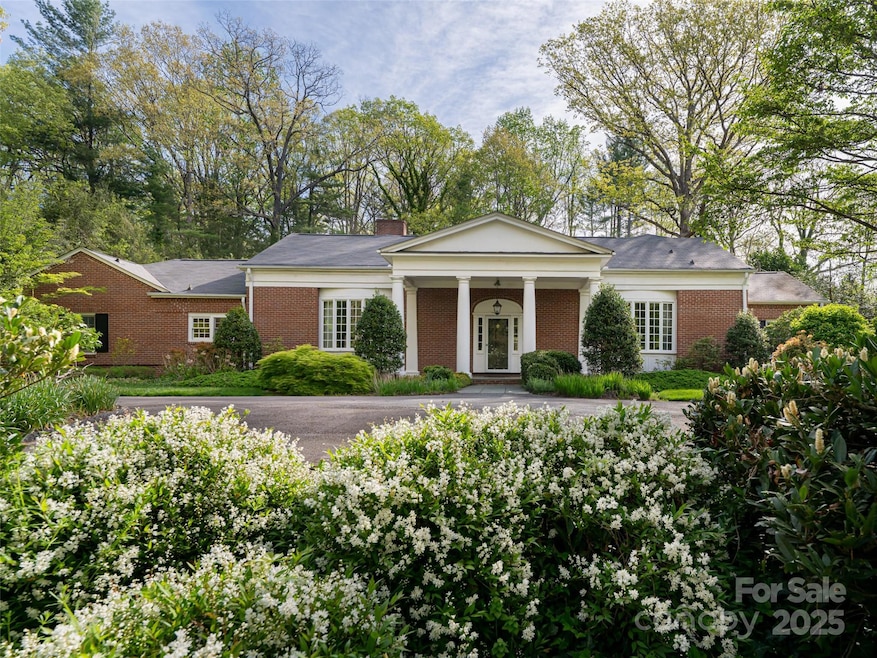
10 Stuyvesant Rd Asheville, NC 28803
Highlights
- Colonial Architecture
- Wooded Lot
- Screened Porch
- T.C. Roberson High School Rated A
- Workshop
- Circular Driveway
About This Home
As of July 2025Timeless architecture and natural beauty highlight this traditional 1.5 story home nestled into 2 level acres. The house features a slate front porch, bowed front windows, some 9 ft ceilings, 2 gas fireplaces, a lovely office and 2 bedrooms on the main level. Entertain friends for dinner and drinks from the spacious L-shaped kitchen with marble countertops. Upstairs, the sizable primary suite comes with a private bath, a walk-in closet and rear garden views. Great storage upstairs too. Dine al fresco in the screened porch on a hot summer night for a peaceful retreat or walk through the garden beds and the far back woods. Ample garage space for 4 vehicles, tools or for the hobbyist. Enjoy this classic home and detached garage in a central Biltmore Forest location with lots of room to roam.
Last Agent to Sell the Property
Allen Tate/Beverly-Hanks Asheville-Biltmore Park Brokerage Email: amy.fleming@allentate.com License #245544 Listed on: 04/23/2025

Home Details
Home Type
- Single Family
Est. Annual Taxes
- $4,555
Year Built
- Built in 1956
Lot Details
- Front Green Space
- Back Yard Fenced
- Level Lot
- Wooded Lot
Parking
- 4 Car Garage
- Circular Driveway
Home Design
- Colonial Architecture
- Traditional Architecture
- Four Sided Brick Exterior Elevation
Interior Spaces
- 1.5-Story Property
- Built-In Features
- Skylights
- Pocket Doors
- Entrance Foyer
- Living Room with Fireplace
- Screened Porch
- Laundry Room
Kitchen
- Gas Oven
- Microwave
- Dishwasher
- Trash Compactor
- Disposal
Flooring
- Parquet
- Tile
Bedrooms and Bathrooms
- Walk-In Closet
- 3 Full Bathrooms
Unfinished Basement
- Interior and Exterior Basement Entry
- Workshop
Schools
- Estes/Koontz Elementary School
- Charles T Koontz Middle School
- T.C. Roberson High School
Utilities
- Forced Air Zoned Heating and Cooling System
- Heat Pump System
Listing and Financial Details
- Assessor Parcel Number 9646-89-5126-00000
Community Details
Overview
- Biltmore Forest Subdivision
Recreation
- Trails
Ownership History
Purchase Details
Home Financials for this Owner
Home Financials are based on the most recent Mortgage that was taken out on this home.Purchase Details
Similar Homes in Asheville, NC
Home Values in the Area
Average Home Value in this Area
Purchase History
| Date | Type | Sale Price | Title Company |
|---|---|---|---|
| Warranty Deed | $1,342,000 | None Listed On Document | |
| Warranty Deed | $1,342,000 | None Listed On Document | |
| Interfamily Deed Transfer | -- | None Available |
Property History
| Date | Event | Price | Change | Sq Ft Price |
|---|---|---|---|---|
| 07/08/2025 07/08/25 | Sold | $1,342,000 | -10.5% | $406 / Sq Ft |
| 05/29/2025 05/29/25 | Price Changed | $1,500,000 | -4.8% | $454 / Sq Ft |
| 04/23/2025 04/23/25 | For Sale | $1,575,000 | -- | $476 / Sq Ft |
Tax History Compared to Growth
Tax History
| Year | Tax Paid | Tax Assessment Tax Assessment Total Assessment is a certain percentage of the fair market value that is determined by local assessors to be the total taxable value of land and additions on the property. | Land | Improvement |
|---|---|---|---|---|
| 2023 | $4,555 | $880,100 | $636,700 | $243,400 |
| 2022 | $4,295 | $880,100 | $0 | $0 |
| 2021 | $4,295 | $880,100 | $0 | $0 |
| 2020 | $3,727 | $704,500 | $0 | $0 |
| 2019 | $3,727 | $704,500 | $0 | $0 |
| 2018 | $3,727 | $704,500 | $0 | $0 |
| 2017 | $3,797 | $537,800 | $0 | $0 |
| 2016 | $3,248 | $537,800 | $0 | $0 |
| 2015 | $3,248 | $537,800 | $0 | $0 |
| 2014 | $3,248 | $537,800 | $0 | $0 |
Agents Affiliated with this Home
-
A
Seller's Agent in 2025
Amy Fleming
Allen Tate/Beverly-Hanks Asheville-Biltmore Park
-
S
Buyer's Agent in 2025
Stacey Klimchuk
Ivester Jackson Blackstream
Map
Source: Canopy MLS (Canopy Realtor® Association)
MLS Number: 4250988
APN: 9646-89-5126-00000
- 3 Amherst Rd
- 4 Bourne Ln
- 8 Fairway Place
- 891 Hendersonville Rd
- 14 Amherst Rd
- 341 Vanderbilt Rd
- 17 Park Rd
- 407 Vanderbilt Rd
- 789 Hendersonville Rd
- 334 Vanderbilt Rd
- 31 Busbee Rd
- 69 Forest Rd
- 64 Bellevue Rd
- 64 Round Top Rd
- 61 Bellevue Rd
- 7 Mill Stone Dr
- 65 Bellevue Rd Unit 3
- 37 Taft Ave
- 30 Jeffress Ave
- 30 Cedarcliff Rd






