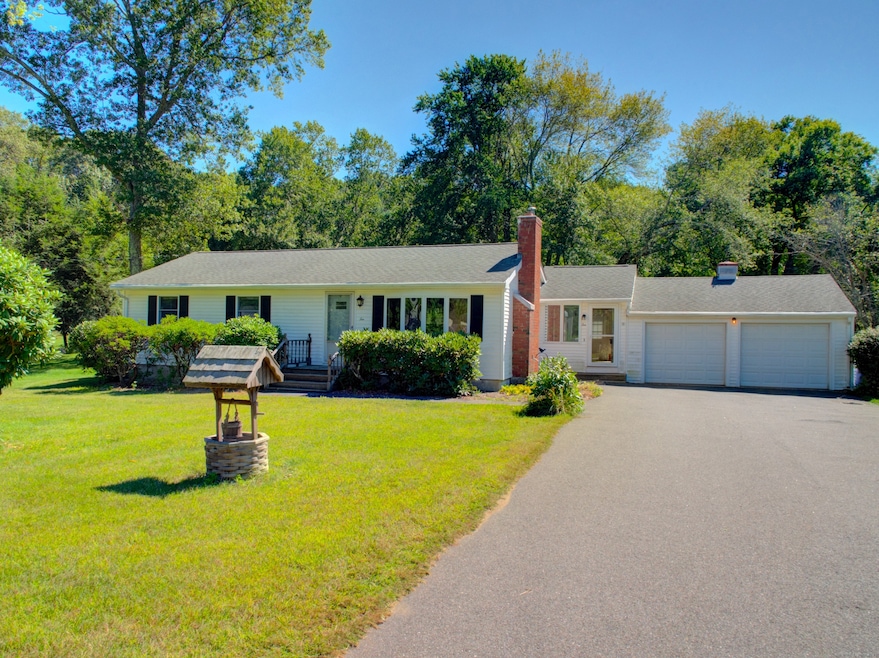
10 Summit Dr Tolland, CT 06084
Estimated payment $2,297/month
Highlights
- Deck
- Ranch Style House
- 1 Fireplace
- Tolland High School Rated A-
- Attic
- Tankless Water Heater
About This Home
Welcome to Tolland! This mid-century modern gem is a charming 3 bedroom, 1 bath home filled with character and potential. Solidly built and lovingly maintained by the same owner since it was first constructed, this is the very first time the property has ever been on the market. Important updates provide comfort and peace of mind, including a newer furnace, oil tank, central air conditioning, generator hook up, and in 2024 a completely remodeled bathroom with a modern walk-in shower and new flooring, along with a brand new dishwasher. These improvements blend seamlessly with the home's solid bones, offering the perfect foundation to create your dream home. Set in a quiet and friendly neighborhood, yet just minutes from schools, grocery shopping, and local restaurants, this desirable single owner property combines location, classic character, and modern updates, a rare opportunity to invest in Tolland and make it truly your own.
Home Details
Home Type
- Single Family
Est. Annual Taxes
- $4,943
Year Built
- Built in 1962
Lot Details
- 0.74 Acre Lot
- Level Lot
- Property is zoned RDD
Home Design
- Ranch Style House
- Concrete Foundation
- Frame Construction
- Asphalt Shingled Roof
- Vinyl Siding
Interior Spaces
- 1,208 Sq Ft Home
- 1 Fireplace
- Pull Down Stairs to Attic
Kitchen
- Oven or Range
- Dishwasher
Bedrooms and Bathrooms
- 3 Bedrooms
- 1 Full Bathroom
Laundry
- Electric Dryer
- Washer
Basement
- Basement Fills Entire Space Under The House
- Laundry in Basement
Parking
- 2 Car Garage
- Parking Deck
- Private Driveway
Outdoor Features
- Deck
Schools
- Birch Grove Elementary School
- Tolland High School
Utilities
- Central Air
- Hot Water Heating System
- Heating System Uses Oil
- Private Company Owned Well
- Tankless Water Heater
- Hot Water Circulator
- Oil Water Heater
- Fuel Tank Located in Basement
Listing and Financial Details
- Assessor Parcel Number 1653737
Map
Home Values in the Area
Average Home Value in this Area
Tax History
| Year | Tax Paid | Tax Assessment Tax Assessment Total Assessment is a certain percentage of the fair market value that is determined by local assessors to be the total taxable value of land and additions on the property. | Land | Improvement |
|---|---|---|---|---|
| 2025 | $4,943 | $181,800 | $56,900 | $124,900 |
| 2024 | $4,589 | $121,500 | $54,300 | $67,200 |
| 2023 | $4,536 | $121,500 | $54,300 | $67,200 |
| 2022 | $4,444 | $121,500 | $54,300 | $67,200 |
| 2021 | $4,509 | $121,500 | $54,300 | $67,200 |
| 2020 | $4,380 | $121,500 | $54,300 | $67,200 |
| 2019 | $4,279 | $118,700 | $55,900 | $62,800 |
| 2018 | $4,155 | $118,700 | $55,900 | $62,800 |
| 2017 | $4,058 | $118,700 | $55,900 | $62,800 |
| 2016 | $4,058 | $118,700 | $55,900 | $62,800 |
| 2015 | $3,960 | $118,700 | $55,900 | $62,800 |
| 2014 | $3,919 | $126,200 | $62,200 | $64,000 |
Property History
| Date | Event | Price | Change | Sq Ft Price |
|---|---|---|---|---|
| 08/22/2025 08/22/25 | For Sale | $345,900 | -- | $286 / Sq Ft |
Purchase History
| Date | Type | Sale Price | Title Company |
|---|---|---|---|
| Quit Claim Deed | -- | -- | |
| Quit Claim Deed | -- | -- | |
| Deed | -- | -- |
Similar Homes in Tolland, CT
Source: SmartMLS
MLS Number: 24120758
APN: TOLL-000029-L000000-000002
- 442 Merrow Rd
- 88 Anthony Rd
- 312 Merrow Rd
- 15 Forest Ln
- 226 Goose Ln
- 51 Nedwied Rd
- 0 S River Rd
- 48 Weigold Rd
- 162 Pinney Hill Rd
- 4 Tolland Green
- 1639 N River Rd
- 38 Evergreen Dr
- 89 Noah Ln
- 4 Timber Ln
- 00 Tolland Stage Rd
- 25 Josephine Way
- 0 Tolland Stage Rd Unit 24101836
- 108 Merrow Rd
- 0 Tolland Turnpike Unit 24107059
- 1121 Merrow Rd
- 9-16 Village St
- 43 Burt Latham Rd
- 1478 Stafford Rd Unit A
- 20 Dartmouth Rd
- 5 Baxter Rd
- 16 Westgate Ln
- 13-33 Club House Cir
- 380 Daleville Rd
- 27 Woodside Dr
- 1146 Stafford Rd
- 268 Hartford Turnpike Unit G4
- 95 Browns Bridge Rd
- 16 Lynwood Rd
- 168 E Main St Unit 1
- 38 Mount Vernon Dr
- 1134 Hartford Turnpike Unit 1A1
- 40 Pleasant St Unit 40D
- 121 E Main St Unit 3
- 101 South St
- 53 Mountain St






